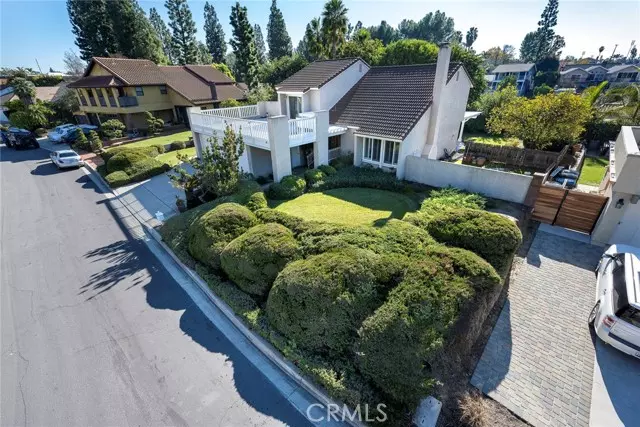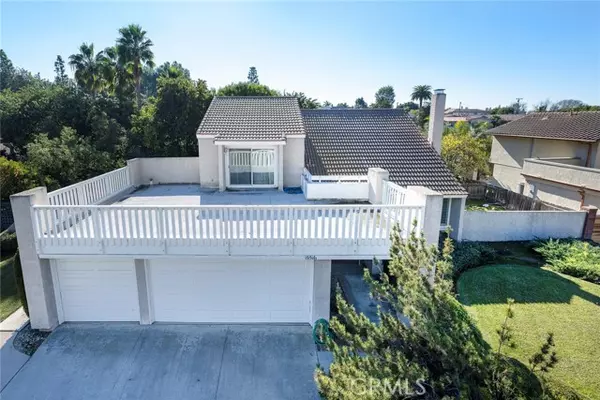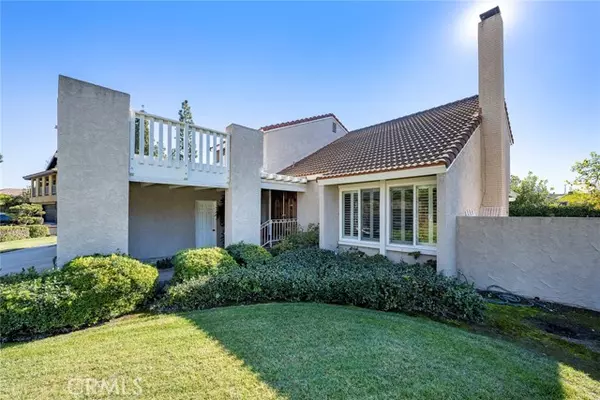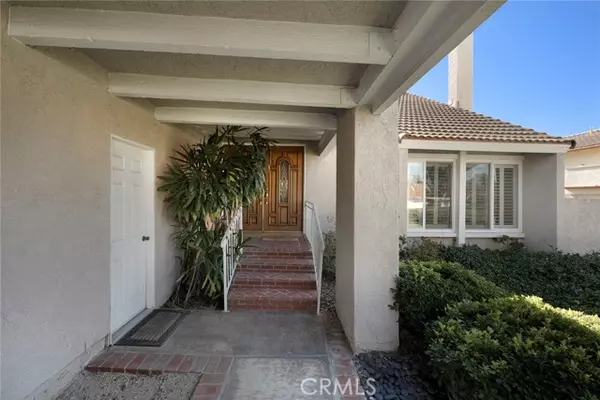$1,100,000
$1,059,000
3.9%For more information regarding the value of a property, please contact us for a free consultation.
4 Beds
3 Baths
2,131 SqFt
SOLD DATE : 02/08/2022
Key Details
Sold Price $1,100,000
Property Type Single Family Home
Sub Type Detached
Listing Status Sold
Purchase Type For Sale
Square Footage 2,131 sqft
Price per Sqft $516
MLS Listing ID CV22002710
Sold Date 02/08/22
Style Detached
Bedrooms 4
Full Baths 3
Construction Status Turnkey
HOA Fees $115/mo
HOA Y/N Yes
Year Built 1974
Lot Size 9,809 Sqft
Acres 0.2252
Property Description
Welcome to the highly desirable sought after Creek Park Tennis & Swim Club Neighborhood. Folks this one is candy for the eyes with a contemporary flare and a designer touch/floor plan that is sure to impress. Located on a private cul-de-sac the home offers professional landscaping-manicured lawn and shrubs. The brick entry steps- with double door entry- greets you with hardwood flooring stepping into the living room featuring-carpet-brick fireplace-vaulted ceiling-plantation shutters-natural sunlight-base boards and crown molding leading into the formal dining area with chandelier and new vinyl sliding glass door to backyard. The open country kitchen showcases double oven-gas stove top-micro wave-garden window overlook plush greenbelt backyard-tile counters-pantry-abundance of cabinets-dishwasher and natural sunlight all open to the family room with ceiling fan and second vinyl sliding glass door leading to backyard for family fun and entertainment. Around the corner downstairs you find a coat closet and bedroom/office with carpet-sliding glass door to side yard leading to 3 car garage-mirror closet doors-base boards- with its own private bathroom with wood floor-shower-sink-cabinets. The staircase takes you upstairs with a hallway balcony overlooking living room and here you have a linen closet. Here you find 2nd bedroom with a country door-ceiling fan-carpet-mirror closet doors-base boards. Down the hallway is a 3rd bedroom featuring a country door- carpet-mirror closet doors-ceiling fan-base boards and a private bathroom for the 2 upstairs bedrms. featuring tile floor-ca
Welcome to the highly desirable sought after Creek Park Tennis & Swim Club Neighborhood. Folks this one is candy for the eyes with a contemporary flare and a designer touch/floor plan that is sure to impress. Located on a private cul-de-sac the home offers professional landscaping-manicured lawn and shrubs. The brick entry steps- with double door entry- greets you with hardwood flooring stepping into the living room featuring-carpet-brick fireplace-vaulted ceiling-plantation shutters-natural sunlight-base boards and crown molding leading into the formal dining area with chandelier and new vinyl sliding glass door to backyard. The open country kitchen showcases double oven-gas stove top-micro wave-garden window overlook plush greenbelt backyard-tile counters-pantry-abundance of cabinets-dishwasher and natural sunlight all open to the family room with ceiling fan and second vinyl sliding glass door leading to backyard for family fun and entertainment. Around the corner downstairs you find a coat closet and bedroom/office with carpet-sliding glass door to side yard leading to 3 car garage-mirror closet doors-base boards- with its own private bathroom with wood floor-shower-sink-cabinets. The staircase takes you upstairs with a hallway balcony overlooking living room and here you have a linen closet. Here you find 2nd bedroom with a country door-ceiling fan-carpet-mirror closet doors-base boards. Down the hallway is a 3rd bedroom featuring a country door- carpet-mirror closet doors-ceiling fan-base boards and a private bathroom for the 2 upstairs bedrms. featuring tile floor-cabinets-private door to shower/tub. The 4th bedroom is the Master showcasing double door entry-oversize vinyl sliding glass door opening to a large private balcony with railings and view of the neighborhood. Master features carpet-base boards--ceiling fan all leading directly to master bathrm. showcasing double sinks-closet-carpet-vaulted ceiling-tub/shower. The private backyard is an entertainers dream featuring a large grass lawn area-surrounded with trees and shrubs (with an orange and lemon tree) including both sides of home giving extra backyard space-patio with oversized patio cover/awning. Did we mention you also have a tennis court-pool-club house and private streets for family walking. Well it does and we are a little bit jealous about that!! This home is truly a place to raise a family and call home!! Close to shopping-schools-parks-restaurants and La Mirada Golf course!
Location
State CA
County Los Angeles
Area La Mirada (90638)
Zoning LMUD*
Interior
Interior Features Balcony, Tile Counters, Two Story Ceilings
Cooling Central Forced Air, Gas
Flooring Carpet, Wood
Fireplaces Type FP in Living Room, Gas
Equipment Dishwasher, Disposal, Microwave, Double Oven, Gas Oven, Gas Stove, Vented Exhaust Fan
Appliance Dishwasher, Disposal, Microwave, Double Oven, Gas Oven, Gas Stove, Vented Exhaust Fan
Laundry Garage
Exterior
Exterior Feature Stucco
Parking Features Direct Garage Access, Garage, Garage - Two Door
Garage Spaces 3.0
Fence Good Condition, Privacy, Wrought Iron, Wood
Pool Community/Common, Association, Fenced
Utilities Available Cable Available, Cable Connected, Electricity Connected, Natural Gas Connected, Sewer Connected, Water Connected
View Neighborhood
Roof Type Tile/Clay
Total Parking Spaces 3
Building
Lot Description Cul-De-Sac, Curbs, Sidewalks, Landscaped, Sprinklers In Front, Sprinklers In Rear
Story 2
Lot Size Range 7500-10889 SF
Sewer Public Sewer
Water Public
Architectural Style Contemporary
Level or Stories 2 Story
Construction Status Turnkey
Others
Acceptable Financing Cash, Cash To New Loan
Listing Terms Cash, Cash To New Loan
Special Listing Condition Standard
Read Less Info
Want to know what your home might be worth? Contact us for a FREE valuation!

Our team is ready to help you sell your home for the highest possible price ASAP

Bought with Jaime Carranza • Global PNC Real Estate







