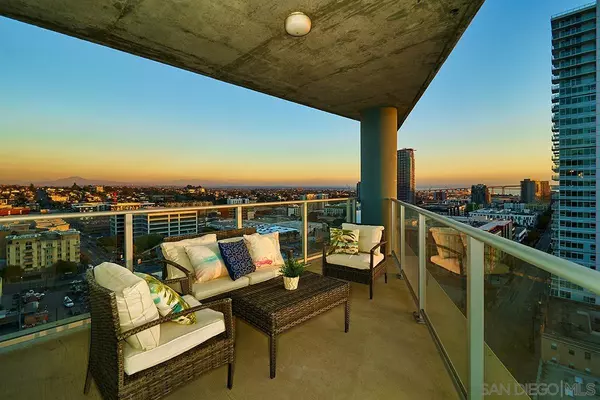$775,000
$774,900
For more information regarding the value of a property, please contact us for a free consultation.
2 Beds
2 Baths
1,422 SqFt
SOLD DATE : 01/19/2022
Key Details
Sold Price $775,000
Property Type Condo
Sub Type Condominium
Listing Status Sold
Purchase Type For Sale
Square Footage 1,422 sqft
Price per Sqft $545
Subdivision Downtown
MLS Listing ID 210033631
Sold Date 01/19/22
Style All Other Attached
Bedrooms 2
Full Baths 2
Construction Status Turnkey
HOA Fees $747/mo
HOA Y/N Yes
Year Built 2007
Lot Size 0.678 Acres
Acres 0.68
Property Description
Wow- gorgeous panoramas spanning the San Diego Bay, Coronado Bridge, and twinkling city lights are all yours from this south-facing corner residence at Smart Corner! Pride of ownership is evident in this spacious split floorplan with luxury vinyl tile flooring, brand new appliances, modern cement accents, exposed ductwork, and an oversized balcony with views you have to see to believe. Open kitchen complete with stainless appliances, granite surfaces, drop lighting, and a large center island inclusive of seating. Wake up with the sunrise in the primary bedroom suite which also boasts a walk-in closet. As one of Smart Corners LARGEST floorplans with two secured side-by-side parking spots and a storage space, you will be hard pressed to find urban living more comfortable than this!
Smart Corner is an all-encompassing hub of work, play, shop, and live! It is conveniently located near the 163 freeway, I-5, Highway 94, Petco Park, the Gaslamp Quarter, and Balboa Park. A trolley station located directly below the building ensures Smart Corner has all an urban dweller could want. Amenities include a roof-top sun deck with spa, a barbecue area, gym, and wet bar on the 20th floor, and fully-equipped exercise room. Welcome home! 2nd bedroom has no closet.
Location
State CA
County San Diego
Community Downtown
Area San Diego Downtown (92101)
Building/Complex Name Smart Corner
Zoning R-1:SINGLE
Rooms
Master Bedroom 14x10
Bedroom 2 17x11
Living Room 26x14
Dining Room Combo
Kitchen 12x8
Interior
Interior Features Balcony, Bathtub, Granite Counters, Living Room Balcony, Open Floor Plan, Shower, Shower in Tub, Kitchen Open to Family Rm
Heating Electric
Cooling Central Forced Air
Flooring Linoleum/Vinyl
Equipment Dishwasher, Disposal, Dryer, Microwave, Range/Oven, Refrigerator, Washer
Steps No
Appliance Dishwasher, Disposal, Dryer, Microwave, Range/Oven, Refrigerator, Washer
Laundry Closet Stacked
Exterior
Exterior Feature Stucco
Garage Assigned, Attached, Gated, Underground, Community Garage
Garage Spaces 2.0
Fence Full
Community Features BBQ, Clubhouse/Rec Room, Gated Community, Spa/Hot Tub
Complex Features BBQ, Clubhouse/Rec Room, Gated Community, Spa/Hot Tub
Utilities Available Electricity Connected, Sewer Connected, Water Connected
View City, Evening Lights, Mountains/Hills, Panoramic, Water, Bridge, Landmark, Neighborhood, City Lights
Roof Type Other/Remarks
Total Parking Spaces 2
Building
Lot Description Corner Lot, Public Street, Sidewalks, Street Paved
Story 1
Lot Size Range 0 (Common Interest)
Sewer Sewer Connected
Water Meter on Property
Architectural Style Contemporary
Level or Stories 1 Story
Construction Status Turnkey
Others
Ownership Condominium
Monthly Total Fees $747
Acceptable Financing Cash, Conventional
Listing Terms Cash, Conventional
Pets Description Yes
Read Less Info
Want to know what your home might be worth? Contact us for a FREE valuation!

Our team is ready to help you sell your home for the highest possible price ASAP

Bought with Out of Area Agent • Out of Area Office








