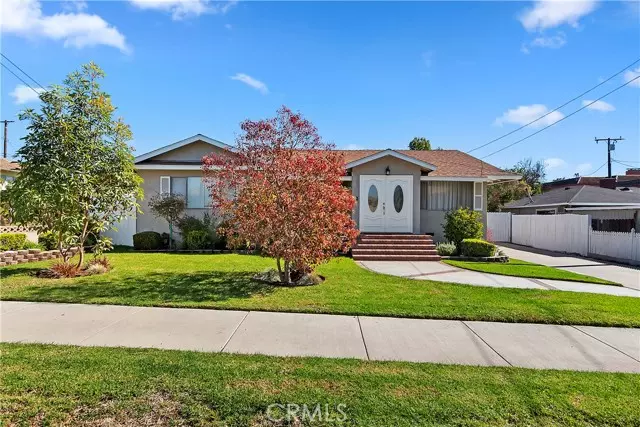$1,399,000
$1,399,000
For more information regarding the value of a property, please contact us for a free consultation.
6 Beds
5 Baths
3,949 SqFt
SOLD DATE : 12/22/2021
Key Details
Sold Price $1,399,000
Property Type Single Family Home
Sub Type Detached
Listing Status Sold
Purchase Type For Sale
Square Footage 3,949 sqft
Price per Sqft $354
MLS Listing ID PW21241578
Sold Date 12/22/21
Style Detached
Bedrooms 6
Full Baths 4
Half Baths 1
Construction Status Turnkey,Updated/Remodeled
HOA Y/N No
Year Built 1955
Lot Size 0.320 Acres
Acres 0.3197
Lot Dimensions 66x211
Property Description
*******PROPERTY ZONING CLASSIFICATION R4 - TWO ON A LOT/DUPLEX ZONED FOR FOUR UNITS ******** Welcome to the perfect homes for the multi-generational family! A rare opportunity to own two single story detached homes complete with their own private yard and separated by a 4 car garage in addition, to having space for RV and easily 6 cars! The driveway has an electric wood gate that leads you through to view the surprising layout and offers privacy & tranquility. The 2629 sq. ft. main home has been remodeled over the years & features a formal living room, formal dining room, large kitchen with granite counters, stainless steel appliances, crown molding, recessed lighting, reverse osmosis system and a service porch. Each bedroom has a unique designer touch and there are 4! You really have could have 3 master bedrooms. The 3 bathrooms have been updated and wait until you see the humongous family room with a magnificent brick fireplace and custom bookshelf. You will love all the storage this home has to offer and it has been beautifully maintained. Sliding doors lead you to your huge covered patio perfect for al fresco dining. The second cottage style home was built in 2003 and is wonderfully framed with a charming porch, vinyl fence and surrounded by landscaped gardens. As you enter this home you will love the open concept which is what a lot of buyers are looking for. With 1320 sq. ft the home has a spacious living and dining room with a modern feel. The kitchen has a massive island with a breakfast counter. The home has designer colors and gorgeous wood grained vinyl flooring
*******PROPERTY ZONING CLASSIFICATION R4 - TWO ON A LOT/DUPLEX ZONED FOR FOUR UNITS ******** Welcome to the perfect homes for the multi-generational family! A rare opportunity to own two single story detached homes complete with their own private yard and separated by a 4 car garage in addition, to having space for RV and easily 6 cars! The driveway has an electric wood gate that leads you through to view the surprising layout and offers privacy & tranquility. The 2629 sq. ft. main home has been remodeled over the years & features a formal living room, formal dining room, large kitchen with granite counters, stainless steel appliances, crown molding, recessed lighting, reverse osmosis system and a service porch. Each bedroom has a unique designer touch and there are 4! You really have could have 3 master bedrooms. The 3 bathrooms have been updated and wait until you see the humongous family room with a magnificent brick fireplace and custom bookshelf. You will love all the storage this home has to offer and it has been beautifully maintained. Sliding doors lead you to your huge covered patio perfect for al fresco dining. The second cottage style home was built in 2003 and is wonderfully framed with a charming porch, vinyl fence and surrounded by landscaped gardens. As you enter this home you will love the open concept which is what a lot of buyers are looking for. With 1320 sq. ft the home has a spacious living and dining room with a modern feel. The kitchen has a massive island with a breakfast counter. The home has designer colors and gorgeous wood grained vinyl flooring throughout. The den is large enough for a bedroom and has the laundry room with a huge pantry. Down the hallway leads to the a good sized bathroom that has tumbled marble and tile floors. There is a secondary bedroom and then the WOW bedroom is en-suite and is really spacious with a dream walk in closet!! Both homes have their own inside laundry hook-ups & separate gas and electric meters. Other opportunities to live in one and rent the other or possible expansion of living quarters/ADU. On the cusp of La Habra Heights. Shopping, restaurants and schools are walking distance.
Location
State CA
County Orange
Area Oc - La Habra (90631)
Interior
Interior Features Copper Plumbing Partial, Formica Counters, Granite Counters, Recessed Lighting
Cooling Central Forced Air
Flooring Carpet, Laminate, Linoleum/Vinyl
Fireplaces Type FP in Family Room
Equipment Dishwasher, Disposal, Microwave, Refrigerator, Water Softener, Convection Oven, Double Oven, Gas Oven, Gas Stove, Self Cleaning Oven, Gas Range, Water Purifier
Appliance Dishwasher, Disposal, Microwave, Refrigerator, Water Softener, Convection Oven, Double Oven, Gas Oven, Gas Stove, Self Cleaning Oven, Gas Range, Water Purifier
Laundry Closet Full Sized, Laundry Room, Inside
Exterior
Exterior Feature Stucco
Garage Garage - Single Door, Garage - Three Door, Garage Door Opener
Garage Spaces 4.0
Fence Wood
Utilities Available Cable Available, Cable Connected, Electricity Connected, Natural Gas Connected, Phone Connected, Sewer Connected, Water Connected
View Neighborhood
Roof Type Composition
Total Parking Spaces 17
Building
Lot Description Curbs, Landscaped, Sprinklers In Front, Sprinklers In Rear
Story 1
Sewer Public Sewer
Water Public
Architectural Style Custom Built, Ranch
Level or Stories 1 Story
Construction Status Turnkey,Updated/Remodeled
Others
Acceptable Financing Cash To New Loan
Listing Terms Cash To New Loan
Special Listing Condition Standard
Read Less Info
Want to know what your home might be worth? Contact us for a FREE valuation!

Our team is ready to help you sell your home for the highest possible price ASAP

Bought with NON LISTED AGENT • NON LISTED OFFICE








