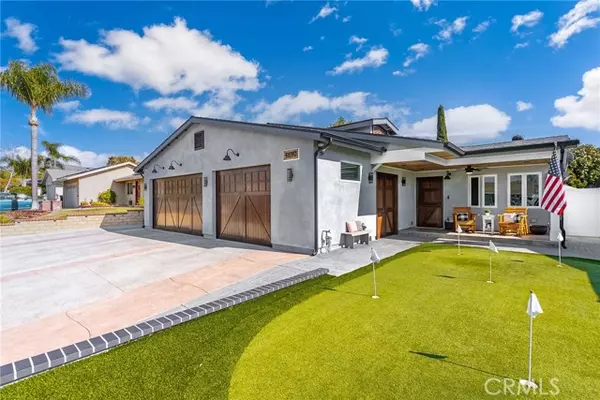$1,040,000
$950,000
9.5%For more information regarding the value of a property, please contact us for a free consultation.
3 Beds
2 Baths
1,872 SqFt
SOLD DATE : 12/30/2021
Key Details
Sold Price $1,040,000
Property Type Single Family Home
Sub Type Detached
Listing Status Sold
Purchase Type For Sale
Square Footage 1,872 sqft
Price per Sqft $555
MLS Listing ID PW21243555
Sold Date 12/30/21
Style Detached
Bedrooms 3
Full Baths 2
Construction Status Turnkey
HOA Y/N No
Year Built 1970
Lot Size 7,007 Sqft
Acres 0.1609
Property Description
Live the ultimate lifestyle in this turnkey single story, cul-de-sac Yorba Linda home. Let's start with the stamped cement walkway, Tungsten Royce Carriage style garage doors and an adorable front porch with recessed lights and a ceiling fan. Step inside through the custom dutch door to an open concept floor plan with a seating area/living room connecting to the kitchen, dining and family room. The gourmet kitchen has a Dacor 6 burner stove top and oven, silestone counters, a separate beverage refrigerator, pull out drawers, RO water system with instant hot and gorgeous hickory wood cabinets. The family room has surround sound system, built in shelving and is over sized for comfortable enjoyment. The master suite is good size with a beautiful remodeled master bathroom with dual vanity sinks, a built-in dresser/entertainment center, huge walk in closet and a cozy fireplace. Additional bedrooms are ample size and there is another laundry/office room. Unparalleled design and exquisite finishes are throughout this home including: A second beautifully remodeled bathroom, gorgeous vinyl flooring throughout, neutral paint colors, all new dual pane windows and sliding doors, recessed and custom lighting, attic fan, barn door, pull down ladder to a huge attic with tons of storage, tank-less water heater, newer furnace and motion and dusk to dawn sensor lights. Outdoors is perfect for entertaining with a 5 hole putting green, a private backyard with new vinyl fencing, a spectacular natural wood covered patio, automatic sprinkler system and front yard artificial turf. Oversized 3 car
Live the ultimate lifestyle in this turnkey single story, cul-de-sac Yorba Linda home. Let's start with the stamped cement walkway, Tungsten Royce Carriage style garage doors and an adorable front porch with recessed lights and a ceiling fan. Step inside through the custom dutch door to an open concept floor plan with a seating area/living room connecting to the kitchen, dining and family room. The gourmet kitchen has a Dacor 6 burner stove top and oven, silestone counters, a separate beverage refrigerator, pull out drawers, RO water system with instant hot and gorgeous hickory wood cabinets. The family room has surround sound system, built in shelving and is over sized for comfortable enjoyment. The master suite is good size with a beautiful remodeled master bathroom with dual vanity sinks, a built-in dresser/entertainment center, huge walk in closet and a cozy fireplace. Additional bedrooms are ample size and there is another laundry/office room. Unparalleled design and exquisite finishes are throughout this home including: A second beautifully remodeled bathroom, gorgeous vinyl flooring throughout, neutral paint colors, all new dual pane windows and sliding doors, recessed and custom lighting, attic fan, barn door, pull down ladder to a huge attic with tons of storage, tank-less water heater, newer furnace and motion and dusk to dawn sensor lights. Outdoors is perfect for entertaining with a 5 hole putting green, a private backyard with new vinyl fencing, a spectacular natural wood covered patio, automatic sprinkler system and front yard artificial turf. Oversized 3 car garage with epoxy floors, custom cabinets, pull down ladder to yet another huge attic and 22 volt outlets. Award winning Placentia-Yorba Linda School district and minutes to everything makes this one of the most sought after places to live!
Location
State CA
County Orange
Area Oc - Yorba Linda (92886)
Interior
Interior Features Attic Fan, Pull Down Stairs to Attic, Recessed Lighting
Cooling Central Forced Air, Whole House Fan
Fireplaces Type FP in Master BR
Equipment Microwave, Refrigerator, 6 Burner Stove, Double Oven, Gas Range
Appliance Microwave, Refrigerator, 6 Burner Stove, Double Oven, Gas Range
Laundry Laundry Room, Inside
Exterior
Garage Spaces 3.0
Fence Vinyl
Total Parking Spaces 3
Building
Lot Description Cul-De-Sac, Curbs, Sidewalks
Story 1
Lot Size Range 4000-7499 SF
Sewer Public Sewer
Water Public
Level or Stories 1 Story
Construction Status Turnkey
Others
Acceptable Financing Cash, Conventional, Cash To New Loan
Listing Terms Cash, Conventional, Cash To New Loan
Special Listing Condition Standard
Read Less Info
Want to know what your home might be worth? Contact us for a FREE valuation!

Our team is ready to help you sell your home for the highest possible price ASAP

Bought with Vicki Sommers • ERA North Orange County








