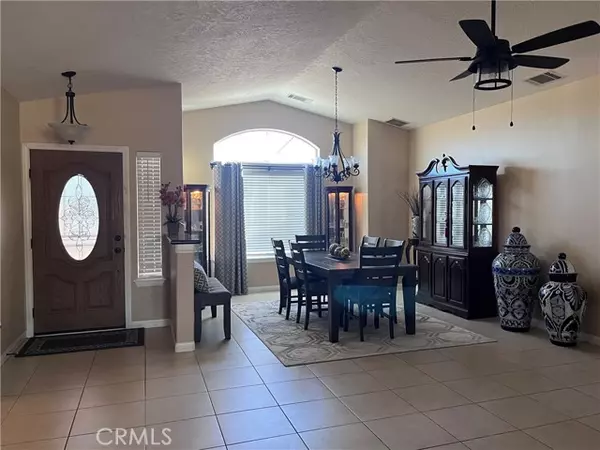$660,000
$660,000
For more information regarding the value of a property, please contact us for a free consultation.
4 Beds
3 Baths
3,154 SqFt
SOLD DATE : 06/10/2022
Key Details
Sold Price $660,000
Property Type Single Family Home
Sub Type Detached
Listing Status Sold
Purchase Type For Sale
Square Footage 3,154 sqft
Price per Sqft $209
MLS Listing ID HD22046385
Sold Date 06/10/22
Style Detached
Bedrooms 4
Full Baths 2
Half Baths 1
Construction Status Repairs Cosmetic
HOA Y/N No
Year Built 2005
Lot Size 2.270 Acres
Acres 2.27
Property Description
Gorgeous scenic sights of the mountains. Welcome to 13942 Sunrise Ct, Oak Hills California. This is a beautiful custom-built single-story home, with 3157 Sq ft, 4-bedroom, 2 bathroom on 2 acres. Two gates access; with paved entry to the garage and large parking space. Open concept: the large kitchen with island features and a large inviting breakfast bar opening to an enormous living room with a fireplace and vaulted ceilings. Featuring extra-wide hallways, indoor laundry, and a large pantry along with an entertainment room with access to a relaxing room accented with French doors and access to the patio. We are looking forward to your visit. This home is a must see! "Priced to Sell"
Gorgeous scenic sights of the mountains. Welcome to 13942 Sunrise Ct, Oak Hills California. This is a beautiful custom-built single-story home, with 3157 Sq ft, 4-bedroom, 2 bathroom on 2 acres. Two gates access; with paved entry to the garage and large parking space. Open concept: the large kitchen with island features and a large inviting breakfast bar opening to an enormous living room with a fireplace and vaulted ceilings. Featuring extra-wide hallways, indoor laundry, and a large pantry along with an entertainment room with access to a relaxing room accented with French doors and access to the patio. We are looking forward to your visit. This home is a must see! "Priced to Sell"
Location
State CA
County San Bernardino
Area Hesperia (92344)
Zoning OH/RS
Interior
Interior Features Granite Counters, Pantry, Unfurnished
Heating Natural Gas
Cooling Central Forced Air, Swamp Cooler(s), Electric, Whole House Fan
Fireplaces Type FP in Family Room, FP in Master BR, Wood Stove Insert
Equipment Dishwasher, Disposal, Double Oven, Electric Oven, Gas Stove
Appliance Dishwasher, Disposal, Double Oven, Electric Oven, Gas Stove
Laundry Laundry Room
Exterior
Exterior Feature Stucco, Frame
Garage Gated, Direct Garage Access, Garage - Two Door, Garage Door Opener
Garage Spaces 3.0
Fence Vinyl, Chain Link
Utilities Available Electricity Connected, Natural Gas Connected, Phone Connected, Underground Utilities, Sewer Connected, Water Connected
View Mountains/Hills, Pond, Desert
Roof Type Tile/Clay
Total Parking Spaces 3
Building
Lot Description Corner Lot, Sprinklers In Front, Sprinklers In Rear
Story 1
Sewer Conventional Septic
Water Public
Architectural Style Custom Built
Level or Stories 1 Story
Construction Status Repairs Cosmetic
Others
Acceptable Financing Cash, Conventional, FHA, VA, Cash To Existing Loan, Cash To New Loan
Listing Terms Cash, Conventional, FHA, VA, Cash To Existing Loan, Cash To New Loan
Special Listing Condition Standard
Read Less Info
Want to know what your home might be worth? Contact us for a FREE valuation!

Our team is ready to help you sell your home for the highest possible price ASAP

Bought with Jose Vasquez-Tafur • JWillian Realty








