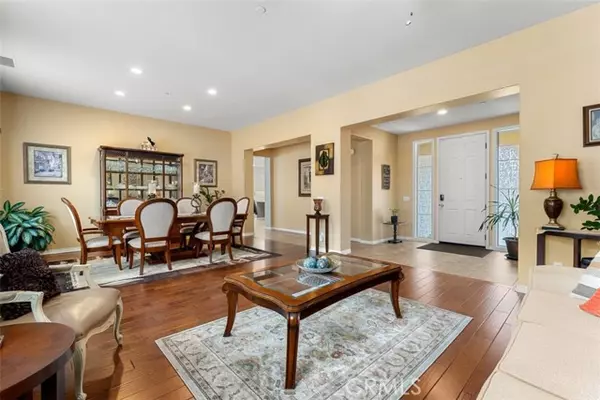$1,410,000
$1,295,900
8.8%For more information regarding the value of a property, please contact us for a free consultation.
4 Beds
3 Baths
3,150 SqFt
SOLD DATE : 02/09/2022
Key Details
Sold Price $1,410,000
Property Type Single Family Home
Sub Type Detached
Listing Status Sold
Purchase Type For Sale
Square Footage 3,150 sqft
Price per Sqft $447
Subdivision Chula Vista
MLS Listing ID PW21261986
Sold Date 02/09/22
Style Detached
Bedrooms 4
Full Baths 3
Construction Status Turnkey,Updated/Remodeled
HOA Fees $155/mo
HOA Y/N Yes
Year Built 2011
Lot Size 0.377 Acres
Acres 0.377
Property Description
WOW**Absolutely Stunning Single Story 4 bedroom, 3 bathroom home in the highly desirable San Miguel Ranch. Located on a quiet cul-de-sac this home has SOLAR and yes, it is all paid for. From the curbside see the beautiful landscaping all the way to the front door. Enter into the grand open living and dining room with high ceilings, plenty of room to entertain all your guests and lots of windows that let in all the natural lighting. Move into the super spacious family room with inviting fireplace that opens to the completely upgraded chefs gourmet kitchen boasting a huge island with counter seating, all new quartz counter tops, shaker cabinets, beveled subway tile backsplash, stainless steel appliances, custom high capacity range hood, whirlpool cooktop, new garbage disposal and let's not forget the awesome walk-in pantry. Moving down the hallway to this truly elegant Master Bedroom adjoining a huge dreamy custom walk-in closet and an amazing spa like en-suite completely upgraded with walk-in tile shower with glass enclosure, two shower heads, quartz countertops with dual sinks, custom deep soaking bath tub along with custom mirrors and cabinets. There is another room used as an office that can easily be a 5th bedroom with custom glass panel doors. One bedroom has a designer custom murphy bed. Convenient large inside laundry room. All bathrooms upgraded with quartz counter tops. Ceiling fans in every room. Custom wood shutters throughout. The park like backyard is truly an entertainers paradise, 2 covered aluminum patio areas, plenty of room for all your outdoor furniture an
WOW**Absolutely Stunning Single Story 4 bedroom, 3 bathroom home in the highly desirable San Miguel Ranch. Located on a quiet cul-de-sac this home has SOLAR and yes, it is all paid for. From the curbside see the beautiful landscaping all the way to the front door. Enter into the grand open living and dining room with high ceilings, plenty of room to entertain all your guests and lots of windows that let in all the natural lighting. Move into the super spacious family room with inviting fireplace that opens to the completely upgraded chefs gourmet kitchen boasting a huge island with counter seating, all new quartz counter tops, shaker cabinets, beveled subway tile backsplash, stainless steel appliances, custom high capacity range hood, whirlpool cooktop, new garbage disposal and let's not forget the awesome walk-in pantry. Moving down the hallway to this truly elegant Master Bedroom adjoining a huge dreamy custom walk-in closet and an amazing spa like en-suite completely upgraded with walk-in tile shower with glass enclosure, two shower heads, quartz countertops with dual sinks, custom deep soaking bath tub along with custom mirrors and cabinets. There is another room used as an office that can easily be a 5th bedroom with custom glass panel doors. One bedroom has a designer custom murphy bed. Convenient large inside laundry room. All bathrooms upgraded with quartz counter tops. Ceiling fans in every room. Custom wood shutters throughout. The park like backyard is truly an entertainers paradise, 2 covered aluminum patio areas, plenty of room for all your outdoor furniture and a huge additional area on the side of the house for an ADU, basketball court or whatever you want to do. Close to parks, hiking trails, freeways, shopping, excellent schools and restaurants.
Location
State CA
County San Diego
Community Chula Vista
Area Chula Vista (91914)
Zoning R1
Interior
Interior Features Pantry, Recessed Lighting
Heating Solar
Cooling Central Forced Air
Flooring Tile, Wood
Fireplaces Type FP in Family Room
Equipment Dishwasher, Microwave, Electric Oven
Appliance Dishwasher, Microwave, Electric Oven
Laundry Inside
Exterior
Exterior Feature Stucco
Parking Features Direct Garage Access, Garage, Garage - Two Door
Garage Spaces 3.0
Utilities Available Electricity Connected, Natural Gas Connected, Sewer Connected, Water Connected
Roof Type Tile/Clay
Total Parking Spaces 3
Building
Lot Description Cul-De-Sac, Sidewalks, Landscaped, Sprinklers In Front
Sewer Public Sewer, Sewer Paid
Water Public
Level or Stories 1 Story
Construction Status Turnkey,Updated/Remodeled
Schools
Middle Schools Sweetwater Union High School District
High Schools Sweetwater Union High School District
Others
Acceptable Financing Cash, Conventional
Listing Terms Cash, Conventional
Special Listing Condition Standard
Read Less Info
Want to know what your home might be worth? Contact us for a FREE valuation!

Our team is ready to help you sell your home for the highest possible price ASAP

Bought with Denisse Sanchez • BHGRE Clarity







