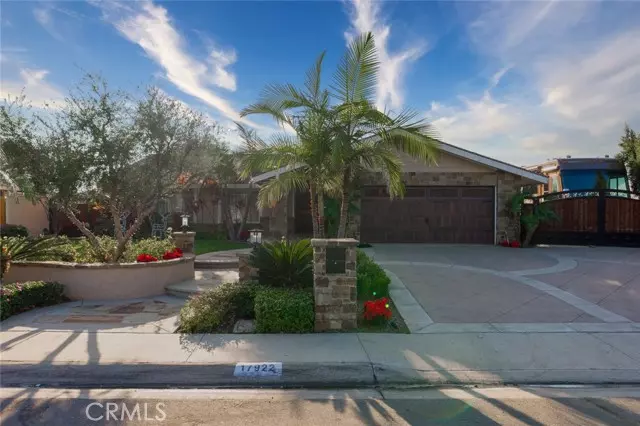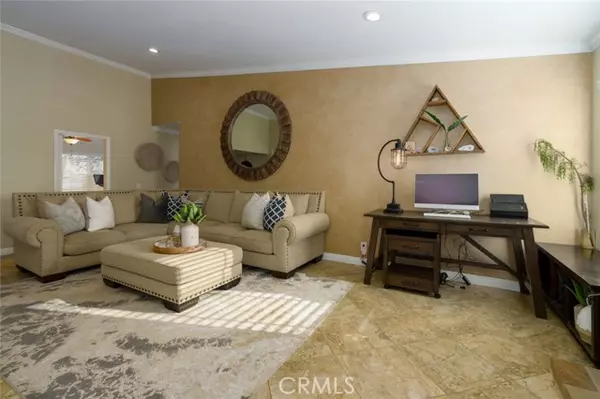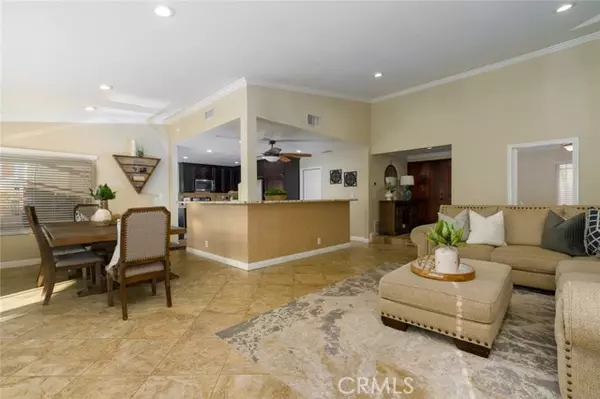$1,229,000
$1,229,000
For more information regarding the value of a property, please contact us for a free consultation.
3 Beds
2 Baths
1,505 SqFt
SOLD DATE : 01/24/2022
Key Details
Sold Price $1,229,000
Property Type Single Family Home
Sub Type Detached
Listing Status Sold
Purchase Type For Sale
Square Footage 1,505 sqft
Price per Sqft $816
MLS Listing ID PW21261109
Sold Date 01/24/22
Style Detached
Bedrooms 3
Full Baths 2
Construction Status Turnkey,Updated/Remodeled
HOA Y/N No
Year Built 1975
Lot Size 10,000 Sqft
Acres 0.2296
Property Description
Welcome to 17922 Joshua Drive, a beautifully remodeled, single family home with full R/V parking and R/V hookups in Yorba Linda. This home features 3 bedrooms, 2 full remodeled bathrooms & a 2 car garage. As you enter this home through the custom double door entry you will notice the vaulted ceiling, crown moulding, recessed lighting, beautiful granite countertops, dual pane windows, custom closet organizers, ceramic tile floor, new raised panel doors, ceiling fans and newer furnace and A/C. These are just a few of the many upgrades that help accentuate this remarkable home! Step outside into paradise with the new " Salt Water Pool & Spa " with an Abalone Shell finish and a Baja Shelf. The custom firepit is surrounded with built in seating, Built in BBQ area with TWO burner stove, sink and plenty of room to pull up a stool at the beautiful bar area. The gated R/V parking is approximately 40 ft. with full R/V hookups, house re piped with Copper pipe and a new roof. The additional exterior amenities are newer hardscape in the front and backyard, covered front porch with recessed lighting, newer vinyl fencing, newer stucco covered block walls, custom wood & rod iron gates, large storage shed with custom barn door, solid covered patio with ceiling fan and much more space to enjoy and entertain. Lets go to the 2 car which is completely finished with Epoxy floor and built in cabinets, separate A/C, pull down attic, newer roll up garage door, upgraded electrical panel and room for your washer and dryer. This amazing home rests in the heart of the Placentia Yorba Linda School Distr
Welcome to 17922 Joshua Drive, a beautifully remodeled, single family home with full R/V parking and R/V hookups in Yorba Linda. This home features 3 bedrooms, 2 full remodeled bathrooms & a 2 car garage. As you enter this home through the custom double door entry you will notice the vaulted ceiling, crown moulding, recessed lighting, beautiful granite countertops, dual pane windows, custom closet organizers, ceramic tile floor, new raised panel doors, ceiling fans and newer furnace and A/C. These are just a few of the many upgrades that help accentuate this remarkable home! Step outside into paradise with the new " Salt Water Pool & Spa " with an Abalone Shell finish and a Baja Shelf. The custom firepit is surrounded with built in seating, Built in BBQ area with TWO burner stove, sink and plenty of room to pull up a stool at the beautiful bar area. The gated R/V parking is approximately 40 ft. with full R/V hookups, house re piped with Copper pipe and a new roof. The additional exterior amenities are newer hardscape in the front and backyard, covered front porch with recessed lighting, newer vinyl fencing, newer stucco covered block walls, custom wood & rod iron gates, large storage shed with custom barn door, solid covered patio with ceiling fan and much more space to enjoy and entertain. Lets go to the 2 car which is completely finished with Epoxy floor and built in cabinets, separate A/C, pull down attic, newer roll up garage door, upgraded electrical panel and room for your washer and dryer. This amazing home rests in the heart of the Placentia Yorba Linda School District, close proximity to the 91 & 55 Freeways & Old Towne Yorba Linda. Don't miss the opportunity to see this one!
Location
State CA
County Orange
Area Oc - Yorba Linda (92886)
Interior
Interior Features Ceramic Counters, Corian Counters, Granite Counters, Pantry, Recessed Lighting
Cooling Central Forced Air, Electric
Flooring Carpet, Stone, Tile
Fireplaces Type FP in Living Room, Fire Pit, Gas
Equipment Dishwasher, Disposal, Microwave, Electric Range, Gas Oven
Appliance Dishwasher, Disposal, Microwave, Electric Range, Gas Oven
Laundry Garage
Exterior
Exterior Feature Brick, Stucco, Wood
Garage Direct Garage Access, Garage, Garage - Two Door
Garage Spaces 2.0
Fence Excellent Condition, Stucco Wall, Wrought Iron, Vinyl, Wood
Pool Below Ground, Private, Gunite, Pebble
Community Features Horse Trails
Complex Features Horse Trails
Utilities Available Cable Connected, Electricity Connected, Natural Gas Connected, Phone Available, Sewer Connected, Water Connected
Roof Type Composition
Total Parking Spaces 2
Building
Lot Description Cul-De-Sac, Curbs, Sidewalks, Landscaped, Sprinklers In Front, Sprinklers In Rear
Story 1
Lot Size Range 7500-10889 SF
Sewer Public Sewer
Water Public
Architectural Style Traditional
Level or Stories 1 Story
Construction Status Turnkey,Updated/Remodeled
Others
Acceptable Financing Cash, Conventional, FHA, VA, Cash To New Loan
Listing Terms Cash, Conventional, FHA, VA, Cash To New Loan
Special Listing Condition Standard
Read Less Info
Want to know what your home might be worth? Contact us for a FREE valuation!

Our team is ready to help you sell your home for the highest possible price ASAP

Bought with Cathy Rhoades • BHHS CA Properties








