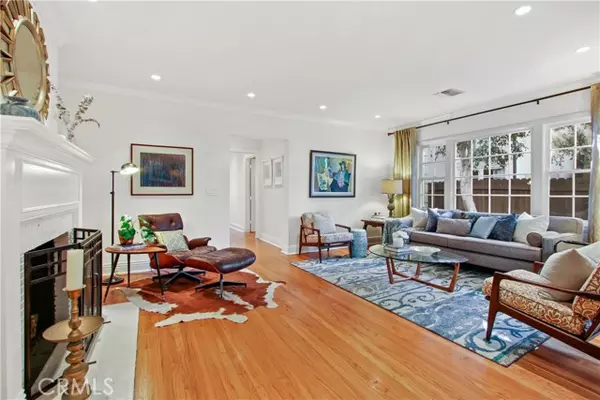$1,510,000
$1,299,880
16.2%For more information regarding the value of a property, please contact us for a free consultation.
4 Beds
4 Baths
2,675 SqFt
SOLD DATE : 12/10/2021
Key Details
Sold Price $1,510,000
Property Type Single Family Home
Sub Type Detached
Listing Status Sold
Purchase Type For Sale
Square Footage 2,675 sqft
Price per Sqft $564
MLS Listing ID PW21231624
Sold Date 12/10/21
Style Detached
Bedrooms 4
Full Baths 3
Half Baths 1
HOA Y/N No
Year Built 1936
Lot Size 7,737 Sqft
Acres 0.1776
Property Description
This lovely 4-bedroom, 3.5 bathroom home is situated on a beautiful tree-lined street in the prestigious area of Virginia Country Club, one of the most exclusive neighborhoods in LA County. On entering the front door, turn left and you will see three light and bright, good-sized bedrooms and 2 full bathroom's. Continuing through the home you will find a sun-filled living room with a gas fireplace, a dining room, and a family room with a fireplace. Adjacent to the dining room is a lovely breakfast nook and an upgraded, open concept kitchen with granite counters, stainless steel appliances, and a large island equipped with everything a cook would need. The laundry room and half bathroom are situated on the first floor across from the family room. Heading outside to the wonderfully secluded backyard which features a wood deck, mature trees, and a free-standing, wood burning fireplace. The staircase to the second floor leads you to the beautiful master bedroom with skylights and remodeled on-suite bathroom with dual vanities, walk-in shower, jetted tub, and toilet. The expansive walk-in closet is an absolute dream. Theres also access to a storage area too. The two-car garage has convenient access from the exterior of the home. This home is conveniently located near Southern Californias loveliest beaches, museums, and local attractions such as the Queen Mary and the Long Beach Aquarium and is close to the 405 and 710 freeways, public transport, and all the shopping and entertainment that Bixby and Long Beach has to offer.
This lovely 4-bedroom, 3.5 bathroom home is situated on a beautiful tree-lined street in the prestigious area of Virginia Country Club, one of the most exclusive neighborhoods in LA County. On entering the front door, turn left and you will see three light and bright, good-sized bedrooms and 2 full bathroom's. Continuing through the home you will find a sun-filled living room with a gas fireplace, a dining room, and a family room with a fireplace. Adjacent to the dining room is a lovely breakfast nook and an upgraded, open concept kitchen with granite counters, stainless steel appliances, and a large island equipped with everything a cook would need. The laundry room and half bathroom are situated on the first floor across from the family room. Heading outside to the wonderfully secluded backyard which features a wood deck, mature trees, and a free-standing, wood burning fireplace. The staircase to the second floor leads you to the beautiful master bedroom with skylights and remodeled on-suite bathroom with dual vanities, walk-in shower, jetted tub, and toilet. The expansive walk-in closet is an absolute dream. Theres also access to a storage area too. The two-car garage has convenient access from the exterior of the home. This home is conveniently located near Southern Californias loveliest beaches, museums, and local attractions such as the Queen Mary and the Long Beach Aquarium and is close to the 405 and 710 freeways, public transport, and all the shopping and entertainment that Bixby and Long Beach has to offer.
Location
State CA
County Los Angeles
Area Long Beach (90807)
Zoning LBR1L
Interior
Interior Features Granite Counters, Pantry, Recessed Lighting
Cooling Central Forced Air
Fireplaces Type FP in Living Room, Den
Equipment Microwave, Refrigerator, Ice Maker, Self Cleaning Oven, Water Line to Refr, Water Purifier
Appliance Microwave, Refrigerator, Ice Maker, Self Cleaning Oven, Water Line to Refr, Water Purifier
Laundry Inside
Exterior
Utilities Available Cable Connected, Electricity Connected, Natural Gas Connected, Phone Available, Sewer Connected, Water Connected
View Trees/Woods
Roof Type Shake
Building
Lot Description Sidewalks, Landscaped, Sprinklers In Rear
Story 2
Lot Size Range 7500-10889 SF
Sewer Public Sewer
Water Public
Level or Stories 2 Story
Others
Acceptable Financing Cash, Conventional, Cash To New Loan
Listing Terms Cash, Conventional, Cash To New Loan
Special Listing Condition Standard
Read Less Info
Want to know what your home might be worth? Contact us for a FREE valuation!

Our team is ready to help you sell your home for the highest possible price ASAP

Bought with NON LISTED AGENT • NON LISTED OFFICE








