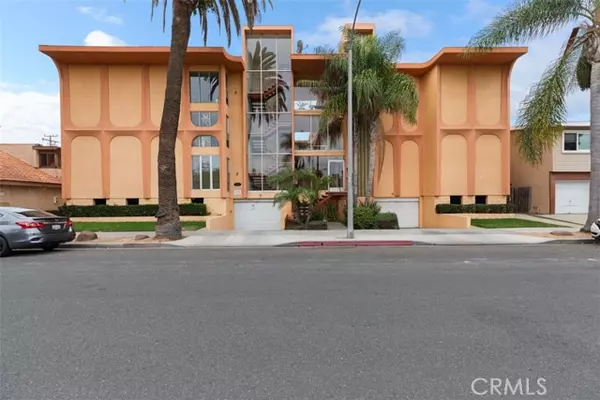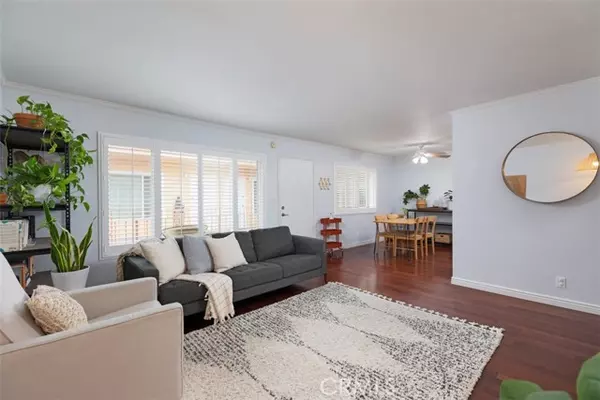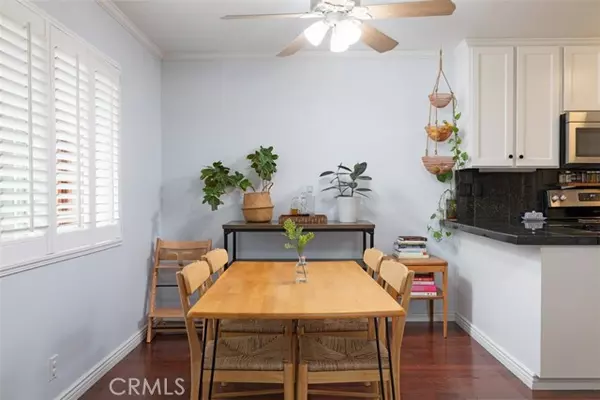$540,500
$535,000
1.0%For more information regarding the value of a property, please contact us for a free consultation.
2 Beds
2 Baths
1,030 SqFt
SOLD DATE : 12/13/2021
Key Details
Sold Price $540,500
Property Type Condo
Listing Status Sold
Purchase Type For Sale
Square Footage 1,030 sqft
Price per Sqft $524
MLS Listing ID PW21241513
Sold Date 12/13/21
Style All Other Attached
Bedrooms 2
Full Baths 2
HOA Fees $395/mo
HOA Y/N Yes
Year Built 1969
Lot Size 0.310 Acres
Acres 0.31
Property Description
Welcome home to this super clean and sharp top floor condo in the heart of Bluff Heights! Spacious two bedroom two bath courtyard style condo in a small, well-maintained mid-century building with secured access, secured assigned parking, storage, elevator and swimming pool. Laminate wood flooring, scraped ceilings, crown moulding, and an open floor plan with lots of square footage and big windows with views of the mountains makes this home as comfortable as it is conveniently located to shopping, dining, the Broadway corridor and Belmont Shores. Open kitchen with shaker style cabinets, stainless steel appliances, a breakfast bar and separate dining area. Both bedrooms are very large, the primary bedroom features an en-suite bathroom updated with a quartz-topped vanity and a spacious walk-in closet. The second bedroom is equally as large as the primary bedroom with a wall-to-wall mirrored closet. The hallway guest bathroom has a separate, updated vanity area with a quartz topped vanity and tons of storage, updated shower and tub with marble-style tile and neutral toned glass accent tile. The living room is spacious, open and has wonderful natural light, all of the windows have custom plantation shutters. Pet friendly, quiet building in a charming neighborhood full of Craftsman homes and in close proximity to freeway access and shopping and dining.
Welcome home to this super clean and sharp top floor condo in the heart of Bluff Heights! Spacious two bedroom two bath courtyard style condo in a small, well-maintained mid-century building with secured access, secured assigned parking, storage, elevator and swimming pool. Laminate wood flooring, scraped ceilings, crown moulding, and an open floor plan with lots of square footage and big windows with views of the mountains makes this home as comfortable as it is conveniently located to shopping, dining, the Broadway corridor and Belmont Shores. Open kitchen with shaker style cabinets, stainless steel appliances, a breakfast bar and separate dining area. Both bedrooms are very large, the primary bedroom features an en-suite bathroom updated with a quartz-topped vanity and a spacious walk-in closet. The second bedroom is equally as large as the primary bedroom with a wall-to-wall mirrored closet. The hallway guest bathroom has a separate, updated vanity area with a quartz topped vanity and tons of storage, updated shower and tub with marble-style tile and neutral toned glass accent tile. The living room is spacious, open and has wonderful natural light, all of the windows have custom plantation shutters. Pet friendly, quiet building in a charming neighborhood full of Craftsman homes and in close proximity to freeway access and shopping and dining.
Location
State CA
County Los Angeles
Area Long Beach (90814)
Zoning LBR2A
Interior
Interior Features Stone Counters, Tile Counters
Flooring Carpet, Tile, Wood
Equipment Dishwasher, Disposal, Microwave, Electric Range
Appliance Dishwasher, Disposal, Microwave, Electric Range
Laundry Community
Exterior
Garage Assigned, Garage
Garage Spaces 1.0
Pool Community/Common
Utilities Available Electricity Connected, Natural Gas Connected, Sewer Connected, Water Connected
View Mountains/Hills, Neighborhood
Total Parking Spaces 1
Building
Lot Description Sidewalks
Sewer Public Sewer
Water Public
Level or Stories 1 Story
Others
Acceptable Financing Cash, Conventional, Cash To Existing Loan, Cash To New Loan
Listing Terms Cash, Conventional, Cash To Existing Loan, Cash To New Loan
Special Listing Condition Standard
Read Less Info
Want to know what your home might be worth? Contact us for a FREE valuation!

Our team is ready to help you sell your home for the highest possible price ASAP

Bought with Bryan Leynes • Realty One Group West








