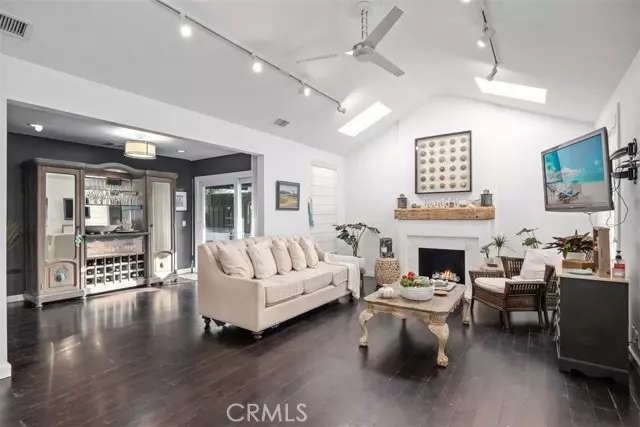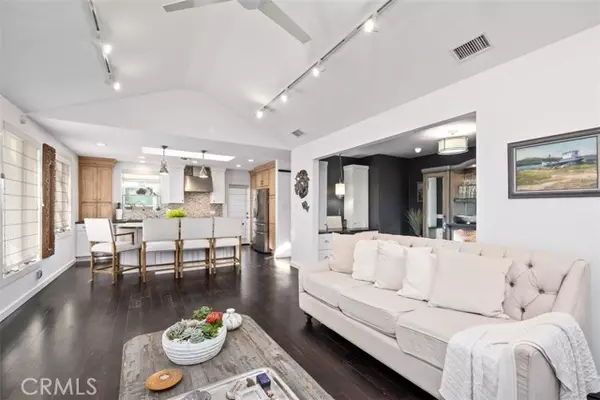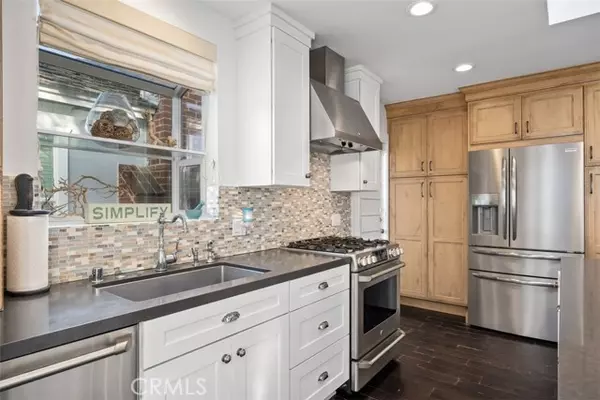$1,540,000
$1,600,000
3.8%For more information regarding the value of a property, please contact us for a free consultation.
2 Beds
2 Baths
1,380 SqFt
SOLD DATE : 03/04/2022
Key Details
Sold Price $1,540,000
Property Type Single Family Home
Sub Type Detached
Listing Status Sold
Purchase Type For Sale
Square Footage 1,380 sqft
Price per Sqft $1,115
MLS Listing ID OC21258233
Sold Date 03/04/22
Style Detached
Bedrooms 2
Full Baths 2
Construction Status Additions/Alterations,Building Permit,Turnkey,Updated/Remodeled
HOA Y/N No
Year Built 1946
Lot Size 3,177 Sqft
Acres 0.0729
Lot Dimensions 3177
Property Description
When coastal lifestyle matters, this Naples Island beach home checks all the boxes. This turnkey sophisticated home is full of charm and has been beautifully updated. An entertainers delight that includes an open floor plan with a gourmet kitchen, large island with all stainless appliances, wine refrigerator and wonderful storage. The cathedral ceiling and skylights create a warm yet bright spacious living room that opens into the kitchen and shared dining room/bar/office area. A private deck off the dining room and main bedroom suite offers a great oasis perfect for entertaining. The coastal allure continues into the main suite bathroom with large walk-in shower and 8 x 10 closet. Guest bedroom is appointed with terrific built-in closets that wrap around two walls. Other features include Anderson windows, custom shades, ceiling fans, built-ins, air conditioning, inside laundry with barn door, recessed lighting and succulent California landscaping. Not to be missed is the two-car garage with apron parking for an additional 2 plus cars or a small boat. The side yard is large enough for golf cart parking or paddle board/kayak storage. A covered workshop can be converted to an outdoor covered living area/game room. Come enjoy all the sailing and water sport activities of the Bay and beach with water access at the end of the street for your kayak, paddle boards or open water swimming. Marine Stadium, The Long Beach Yacht Club, Alamitos Bay Yacht Club, Long Beach Peninsula, Long Beach bike paths, Rosies Dog Beach, farmers markets, concerts in the park, and shopping and restauran
When coastal lifestyle matters, this Naples Island beach home checks all the boxes. This turnkey sophisticated home is full of charm and has been beautifully updated. An entertainers delight that includes an open floor plan with a gourmet kitchen, large island with all stainless appliances, wine refrigerator and wonderful storage. The cathedral ceiling and skylights create a warm yet bright spacious living room that opens into the kitchen and shared dining room/bar/office area. A private deck off the dining room and main bedroom suite offers a great oasis perfect for entertaining. The coastal allure continues into the main suite bathroom with large walk-in shower and 8 x 10 closet. Guest bedroom is appointed with terrific built-in closets that wrap around two walls. Other features include Anderson windows, custom shades, ceiling fans, built-ins, air conditioning, inside laundry with barn door, recessed lighting and succulent California landscaping. Not to be missed is the two-car garage with apron parking for an additional 2 plus cars or a small boat. The side yard is large enough for golf cart parking or paddle board/kayak storage. A covered workshop can be converted to an outdoor covered living area/game room. Come enjoy all the sailing and water sport activities of the Bay and beach with water access at the end of the street for your kayak, paddle boards or open water swimming. Marine Stadium, The Long Beach Yacht Club, Alamitos Bay Yacht Club, Long Beach Peninsula, Long Beach bike paths, Rosies Dog Beach, farmers markets, concerts in the park, and shopping and restaurants at 2nd and PCH and in Belmont Shore are all within walking distance and will keep you busy year-round. Come enjoy island living at its best.
Location
State CA
County Los Angeles
Area Long Beach (90803)
Zoning LBR1S
Interior
Interior Features Track Lighting
Cooling Central Forced Air
Flooring Laminate
Fireplaces Type FP in Living Room
Equipment Dishwasher, Dryer, Refrigerator, Washer, 6 Burner Stove, Self Cleaning Oven, Water Line to Refr
Appliance Dishwasher, Dryer, Refrigerator, Washer, 6 Burner Stove, Self Cleaning Oven, Water Line to Refr
Laundry Closet Full Sized, Inside
Exterior
Exterior Feature Stucco
Parking Features Garage, Garage - Two Door
Garage Spaces 2.0
Fence Wood
Utilities Available Cable Available, Electricity Available, Natural Gas Available, Phone Available, Water Available, Sewer Connected
Roof Type Composition,Shingle
Total Parking Spaces 4
Building
Lot Description Curbs, Sidewalks, Landscaped
Story 1
Lot Size Range 1-3999 SF
Sewer Public Sewer
Water Public
Architectural Style Craftsman/Bungalow
Level or Stories 1 Story
Construction Status Additions/Alterations,Building Permit,Turnkey,Updated/Remodeled
Others
Acceptable Financing Cash, Conventional, Cash To New Loan
Listing Terms Cash, Conventional, Cash To New Loan
Special Listing Condition Standard
Read Less Info
Want to know what your home might be worth? Contact us for a FREE valuation!

Our team is ready to help you sell your home for the highest possible price ASAP

Bought with Brigitte Bigham • Think Boutiq Real Estate







