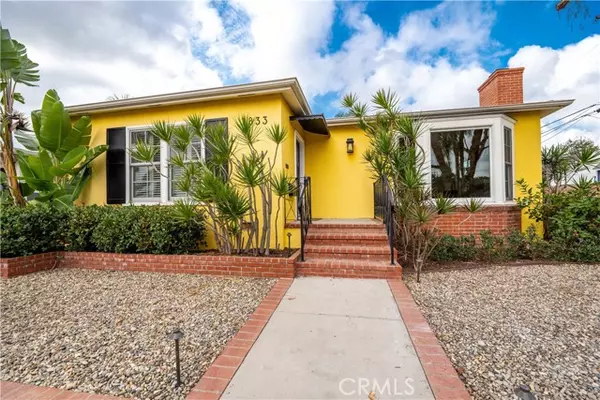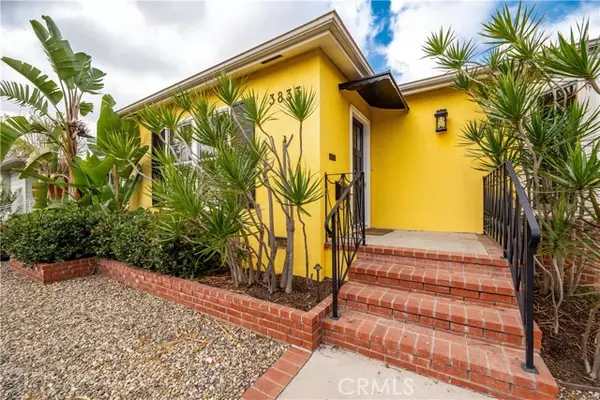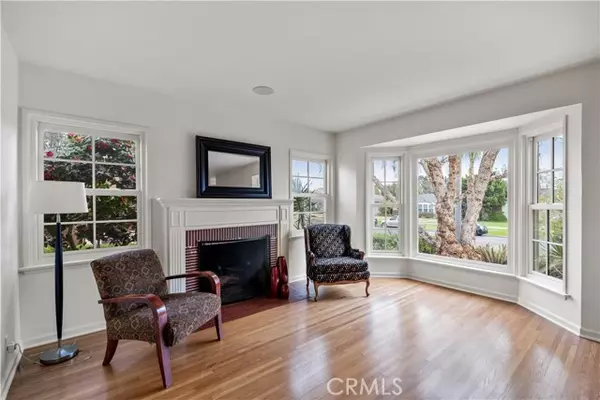$1,292,000
$1,025,000
26.0%For more information regarding the value of a property, please contact us for a free consultation.
3 Beds
2 Baths
2,130 SqFt
SOLD DATE : 03/09/2022
Key Details
Sold Price $1,292,000
Property Type Single Family Home
Sub Type Detached
Listing Status Sold
Purchase Type For Sale
Square Footage 2,130 sqft
Price per Sqft $606
MLS Listing ID SB22019475
Sold Date 03/09/22
Style Detached
Bedrooms 3
Full Baths 2
Construction Status Turnkey
HOA Y/N No
Year Built 1940
Lot Size 6,431 Sqft
Acres 0.1476
Property Description
Here is the opportunity you have been waiting for to live in the prestigious Bixby Knolls neighborhood of Long Beach with its mature tree-lined streets and excellent schools. Perched on a knoll in Bixby Terrace, this gracious home seamlessly blends the character and charm of a traditional house with all of the contemporary conveniences of today. This 2100 sf residence includes a living room with fireplace, formal dining room, family room with fire place, kitchen with separate eating area, walk-in butlers pantry, three bedrooms, two bathrooms, and a separate laundry room. The lot includes a terraced front yard with irrigated drought-tolerant landscaping, a backyard with dining patio, built-in grill, and hot tub, and a side yard for container gardening. Traditional features include refinished original hardwood floors in the living room, formal dining room, and front bedrooms. A large bay window in the living room allows light to stream through the open floor plan. Throughout the house the traditional charm includes wainscoting, door trim, crown molding, cedar-lined bedroom closets, and solid-core five- panel doors. The house was updated in 2021. The kitchen now has custom built cabinetry, eat-in banquette, neolith countertops, and top-of-the-line KitchenAid appliances. Other upgraded conveniences include a tankless water heater, recently installed double-hung windows, and a rain shower in the main bathroom. New oversized porcelain tile plank flooring in the kitchen, pantry, bathrooms, and laundry room match the traditional charm of the house. All upgrades have retained the tr
Here is the opportunity you have been waiting for to live in the prestigious Bixby Knolls neighborhood of Long Beach with its mature tree-lined streets and excellent schools. Perched on a knoll in Bixby Terrace, this gracious home seamlessly blends the character and charm of a traditional house with all of the contemporary conveniences of today. This 2100 sf residence includes a living room with fireplace, formal dining room, family room with fire place, kitchen with separate eating area, walk-in butlers pantry, three bedrooms, two bathrooms, and a separate laundry room. The lot includes a terraced front yard with irrigated drought-tolerant landscaping, a backyard with dining patio, built-in grill, and hot tub, and a side yard for container gardening. Traditional features include refinished original hardwood floors in the living room, formal dining room, and front bedrooms. A large bay window in the living room allows light to stream through the open floor plan. Throughout the house the traditional charm includes wainscoting, door trim, crown molding, cedar-lined bedroom closets, and solid-core five- panel doors. The house was updated in 2021. The kitchen now has custom built cabinetry, eat-in banquette, neolith countertops, and top-of-the-line KitchenAid appliances. Other upgraded conveniences include a tankless water heater, recently installed double-hung windows, and a rain shower in the main bathroom. New oversized porcelain tile plank flooring in the kitchen, pantry, bathrooms, and laundry room match the traditional charm of the house. All upgrades have retained the traditional charm of this Bixby Terrance stunner. Short distance to the entertainment hub of Long Beach that is Bixby Knolls with close proximity to the freeways and the Long Beach airport. Don't miss out on this one of a kind property!
Location
State CA
County Los Angeles
Area Long Beach (90807)
Zoning LBR1N
Interior
Interior Features Attic Fan, Beamed Ceilings, Copper Plumbing Partial, Pantry, Stone Counters, Wainscoting
Heating Wood
Cooling Central Forced Air
Flooring Carpet, Wood
Fireplaces Type FP in Family Room, FP in Living Room, Den
Equipment Dishwasher, Disposal, Dryer, Refrigerator, Washer, 6 Burner Stove, Convection Oven, Double Oven, Electric Oven, Freezer, Gas & Electric Range, Gas Oven, Gas Stove, Vented Exhaust Fan, Gas Range
Appliance Dishwasher, Disposal, Dryer, Refrigerator, Washer, 6 Burner Stove, Convection Oven, Double Oven, Electric Oven, Freezer, Gas & Electric Range, Gas Oven, Gas Stove, Vented Exhaust Fan, Gas Range
Laundry Laundry Room, Inside
Exterior
Parking Features Garage, Garage - Two Door, Garage Door Opener
Garage Spaces 2.0
View Other/Remarks, Neighborhood
Roof Type Asphalt,Shingle
Total Parking Spaces 2
Building
Lot Description Curbs, Landscaped
Story 1
Lot Size Range 4000-7499 SF
Sewer Public Sewer
Water Public
Architectural Style Traditional
Level or Stories 1 Story
Construction Status Turnkey
Others
Acceptable Financing Cash, Conventional, VA, Cash To New Loan
Listing Terms Cash, Conventional, VA, Cash To New Loan
Special Listing Condition Standard
Read Less Info
Want to know what your home might be worth? Contact us for a FREE valuation!

Our team is ready to help you sell your home for the highest possible price ASAP

Bought with Lewis Ebersole • Re/Max R. E. Specialists







