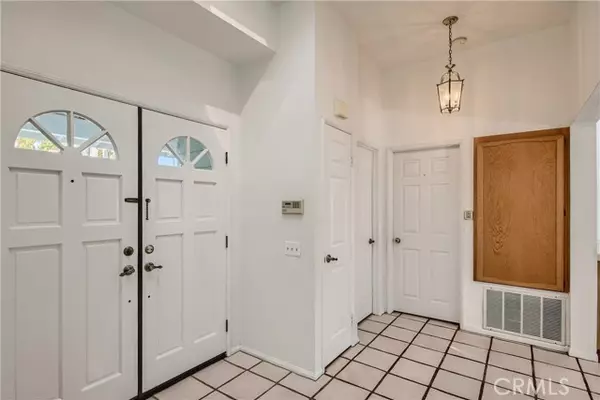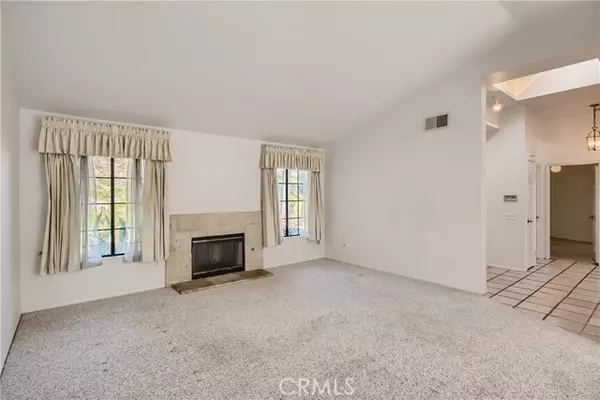$1,030,000
$999,000
3.1%For more information regarding the value of a property, please contact us for a free consultation.
4 Beds
3 Baths
2,180 SqFt
SOLD DATE : 03/04/2022
Key Details
Sold Price $1,030,000
Property Type Single Family Home
Sub Type Detached
Listing Status Sold
Purchase Type For Sale
Square Footage 2,180 sqft
Price per Sqft $472
Subdivision North Escondido
MLS Listing ID ND22019368
Sold Date 03/04/22
Style Detached
Bedrooms 4
Full Baths 2
Half Baths 1
HOA Fees $228/mo
HOA Y/N Yes
Year Built 1989
Lot Size 0.318 Acres
Acres 0.3176
Property Description
Dont miss this fantastic 4 bd/ 2.5 ba ranch-style with owned solar, updated bath, and beautiful in perfect Escondido location! Inside a gated community, youll find the home nestled amongst beautiful landscaping and fruit trees, where youll then enter inside into the bright foyer and carpeted living room, complete with a fireplace. The tiled kitchen has a great layout, and comes equipped with stainless steel appliances, conveniently located right around the corner from the skylit dining room! An adjacent living area with a fireplace connects to the kitchen, overlooking the resort-like backyard. Rest in the bedrooms; the oversized primary includes an updated ensuite bath with a corner shower and bay windows with backyard access. The remaining bedrooms are accommodating and cozy, perfect for guests. Behind the home, you can enjoy the pristine pool beside the lush palm trees and terracotta deck, which leads to the pergola and paver patio adjacent to the home. Nearby: local shopping, dining, San Diego Zoo Wild Animal Park, and more. Buyer to verify all information.
Dont miss this fantastic 4 bd/ 2.5 ba ranch-style with owned solar, updated bath, and beautiful in perfect Escondido location! Inside a gated community, youll find the home nestled amongst beautiful landscaping and fruit trees, where youll then enter inside into the bright foyer and carpeted living room, complete with a fireplace. The tiled kitchen has a great layout, and comes equipped with stainless steel appliances, conveniently located right around the corner from the skylit dining room! An adjacent living area with a fireplace connects to the kitchen, overlooking the resort-like backyard. Rest in the bedrooms; the oversized primary includes an updated ensuite bath with a corner shower and bay windows with backyard access. The remaining bedrooms are accommodating and cozy, perfect for guests. Behind the home, you can enjoy the pristine pool beside the lush palm trees and terracotta deck, which leads to the pergola and paver patio adjacent to the home. Nearby: local shopping, dining, San Diego Zoo Wild Animal Park, and more. Buyer to verify all information.
Location
State CA
County San Diego
Community North Escondido
Area Escondido (92029)
Zoning R1
Interior
Interior Features Attic Fan, Tile Counters, Track Lighting
Cooling Central Forced Air, Gas
Flooring Carpet, Tile
Fireplaces Type FP in Family Room, FP in Living Room, Gas
Equipment Dishwasher, Dryer, Microwave, Refrigerator, Washer, Gas Oven, Gas Stove
Appliance Dishwasher, Dryer, Microwave, Refrigerator, Washer, Gas Oven, Gas Stove
Laundry Laundry Room
Exterior
Exterior Feature Stucco
Garage Garage, Garage - Two Door
Garage Spaces 3.0
Fence Wrought Iron
Pool Below Ground, Private, Solar Heat, Heated
Utilities Available Cable Connected, Electricity Connected, Natural Gas Connected, Phone Connected, Sewer Connected, Water Connected
View Golf Course
Roof Type Composition
Total Parking Spaces 5
Building
Lot Description Cul-De-Sac
Story 1
Sewer Public Sewer
Water Public
Level or Stories 1 Story
Schools
Elementary Schools Escondido Union School District
Middle Schools Escondido Union School District
High Schools Escondido Union High School District
Others
Acceptable Financing Cash, Conventional
Listing Terms Cash, Conventional
Special Listing Condition Standard
Read Less Info
Want to know what your home might be worth? Contact us for a FREE valuation!

Our team is ready to help you sell your home for the highest possible price ASAP

Bought with Dane H Lafontaine • Big Block Realty, Inc.








