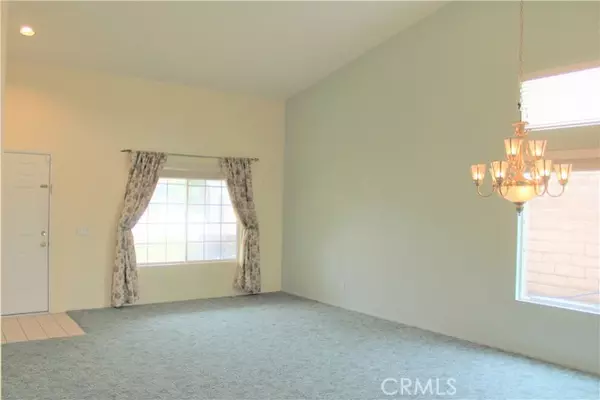$449,900
$449,900
For more information regarding the value of a property, please contact us for a free consultation.
3 Beds
2 Baths
1,609 SqFt
SOLD DATE : 11/03/2022
Key Details
Sold Price $449,900
Property Type Single Family Home
Sub Type Detached
Listing Status Sold
Purchase Type For Sale
Square Footage 1,609 sqft
Price per Sqft $279
MLS Listing ID CV22031346
Sold Date 11/03/22
Style Detached
Bedrooms 3
Full Baths 2
HOA Y/N No
Year Built 1994
Lot Size 7,076 Sqft
Acres 0.1624
Property Description
Large One Story Home with Amazing Views! Very Near Palmdale Regional Medical Center, Shopping, Restaurants, Entertainment, Freeway Access, Lake Palmdale, Schools & Parks! Lovely Neighborhood! Property sits right cross from Mailboxes! Great Curb appeal with "The White Picket Fence" & Cute Large Front Porch! Tile Roof! Fully Landscaped! 3-Car Direct Access Garage with Lots of Shelving, Storage & Workspaces! Wide Cement Driveway! Solar Panels for Reduced Energy Costs! Copper Plumbing! Newer AC! Whole House Fan! Security Screen Door! Tiled Entry! Spacious Formal Living/Dining Space with Vaulted Ceilings! Large Dual-Pane Windows! Lots of Light! Coat Closet for Storage! Family Room with Fireplace & Built-In Entertainment Center, Open to Large Kitchen with Island & Casual Dining Space! Kitchen features Tons of Cupboard & Counter Space! Large Pantry Cupboards! Dishwasher, Gas Stove with Exhaust Hood, & Disposal! Recessed Lighting! Slider to Large Covered Cement Patio! Beautiful Backyard with Gorgeous View of the whole Valley & Distant Mountains! Brick Planters line the Border of the yard! Spacious Master Suite also has Slider to Backyard! Vaulted Ceilings & Walk-In Closet! Master Bath has Double sinks, Separate Tub & Shower & Water Closet! hallway has Huge Linen Storage Closet! Large Shared Full Bathroom! Two Ample Secondary Bedrooms, One with Large Mirrored Closet, & One Perfect for Office, Nursery or Bedroom! Indoor Laundry Room with Another Storage/Utility Closet, & Shelves! Washer & Dryer included!
Large One Story Home with Amazing Views! Very Near Palmdale Regional Medical Center, Shopping, Restaurants, Entertainment, Freeway Access, Lake Palmdale, Schools & Parks! Lovely Neighborhood! Property sits right cross from Mailboxes! Great Curb appeal with "The White Picket Fence" & Cute Large Front Porch! Tile Roof! Fully Landscaped! 3-Car Direct Access Garage with Lots of Shelving, Storage & Workspaces! Wide Cement Driveway! Solar Panels for Reduced Energy Costs! Copper Plumbing! Newer AC! Whole House Fan! Security Screen Door! Tiled Entry! Spacious Formal Living/Dining Space with Vaulted Ceilings! Large Dual-Pane Windows! Lots of Light! Coat Closet for Storage! Family Room with Fireplace & Built-In Entertainment Center, Open to Large Kitchen with Island & Casual Dining Space! Kitchen features Tons of Cupboard & Counter Space! Large Pantry Cupboards! Dishwasher, Gas Stove with Exhaust Hood, & Disposal! Recessed Lighting! Slider to Large Covered Cement Patio! Beautiful Backyard with Gorgeous View of the whole Valley & Distant Mountains! Brick Planters line the Border of the yard! Spacious Master Suite also has Slider to Backyard! Vaulted Ceilings & Walk-In Closet! Master Bath has Double sinks, Separate Tub & Shower & Water Closet! hallway has Huge Linen Storage Closet! Large Shared Full Bathroom! Two Ample Secondary Bedrooms, One with Large Mirrored Closet, & One Perfect for Office, Nursery or Bedroom! Indoor Laundry Room with Another Storage/Utility Closet, & Shelves! Washer & Dryer included!
Location
State CA
County Los Angeles
Area Palmdale (93551)
Zoning PDR1*
Interior
Cooling Central Forced Air
Fireplaces Type FP in Family Room, Gas Starter
Laundry Laundry Room
Exterior
Garage Spaces 3.0
View Mountains/Hills, Panoramic, Valley/Canyon, City Lights
Total Parking Spaces 3
Building
Lot Description Curbs, Sidewalks, Landscaped
Story 1
Lot Size Range 4000-7499 SF
Sewer Public Sewer
Water Public
Level or Stories 1 Story
Others
Acceptable Financing Submit
Listing Terms Submit
Special Listing Condition Probate Sbjct to Overbid
Read Less Info
Want to know what your home might be worth? Contact us for a FREE valuation!

Our team is ready to help you sell your home for the highest possible price ASAP

Bought with NON LISTED AGENT • NON LISTED OFFICE








