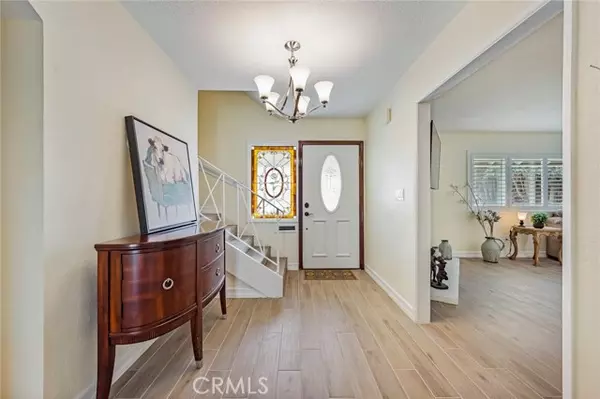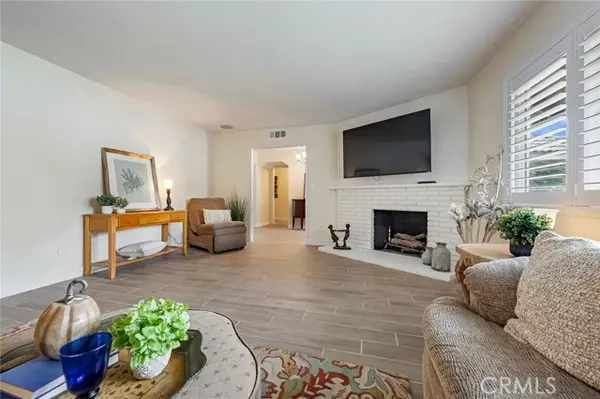$1,140,000
$1,050,000
8.6%For more information regarding the value of a property, please contact us for a free consultation.
4 Beds
3 Baths
2,152 SqFt
SOLD DATE : 03/29/2022
Key Details
Sold Price $1,140,000
Property Type Single Family Home
Sub Type Detached
Listing Status Sold
Purchase Type For Sale
Square Footage 2,152 sqft
Price per Sqft $529
MLS Listing ID PW22030852
Sold Date 03/29/22
Style Detached
Bedrooms 4
Full Baths 3
Construction Status Turnkey
HOA Y/N No
Year Built 1964
Lot Size 9,968 Sqft
Acres 0.2288
Property Description
Welcome to 1523 Latchford Ave. A completely upgraded and remodeled spacious home, just waiting for your family. From the moment you drive up you will notice the quality, care and pride the owners have taken with the remodel. Open the front door to the welcoming entry to the left is the oversized living room with tile wood look floors (throughout home), cozy fireplace, plantation shutters, imagine family dinners in the formal dining room that overlooks the freshly landscaped back yard. Gourmet kitchen with new stainless appliances, white shaker cabinets and, designer quartz countertops. Kitchen is open to family room with slider to the rear yard, pool and patio. Walk down the hall, to the bedroom and downstairs bath with new vanity, quartz counters and newly tiled shower. Imagine the hours of family fun in the bonus game room (not included in the square footage)! Upstairs are three additional bedrooms, including a primary bedroom with plantation shutters and ensuite bath, elegantly remodeled. Third bath has duel sinks, white shaker vanity with quartz counter top and new tub with tile surround. Back yard is an entertainers dream, covered patio with ceiling fans, large grassy area for the kids to play on, and fenced pool and spa. New 200 amp electrical panel and new garage door opener. Gated RV parking.
Welcome to 1523 Latchford Ave. A completely upgraded and remodeled spacious home, just waiting for your family. From the moment you drive up you will notice the quality, care and pride the owners have taken with the remodel. Open the front door to the welcoming entry to the left is the oversized living room with tile wood look floors (throughout home), cozy fireplace, plantation shutters, imagine family dinners in the formal dining room that overlooks the freshly landscaped back yard. Gourmet kitchen with new stainless appliances, white shaker cabinets and, designer quartz countertops. Kitchen is open to family room with slider to the rear yard, pool and patio. Walk down the hall, to the bedroom and downstairs bath with new vanity, quartz counters and newly tiled shower. Imagine the hours of family fun in the bonus game room (not included in the square footage)! Upstairs are three additional bedrooms, including a primary bedroom with plantation shutters and ensuite bath, elegantly remodeled. Third bath has duel sinks, white shaker vanity with quartz counter top and new tub with tile surround. Back yard is an entertainers dream, covered patio with ceiling fans, large grassy area for the kids to play on, and fenced pool and spa. New 200 amp electrical panel and new garage door opener. Gated RV parking.
Location
State CA
County Los Angeles
Area Hacienda Heights (91745)
Zoning LCRA1L
Interior
Interior Features Recessed Lighting
Heating Natural Gas
Cooling Central Forced Air
Flooring Tile
Fireplaces Type FP in Living Room, Gas
Equipment Dishwasher, Disposal, Microwave, Refrigerator, Water Line to Refr, Gas Range
Appliance Dishwasher, Disposal, Microwave, Refrigerator, Water Line to Refr, Gas Range
Laundry Garage, Laundry Room
Exterior
Exterior Feature Stucco
Parking Features Direct Garage Access, Garage, Garage Door Opener
Garage Spaces 2.0
Fence Wrought Iron
Pool Private
Utilities Available Natural Gas Connected, Sewer Connected
Roof Type Concrete
Total Parking Spaces 5
Building
Lot Description Cul-De-Sac
Story 2
Lot Size Range 7500-10889 SF
Sewer Public Sewer
Water Public
Architectural Style Ranch
Level or Stories 2 Story
Construction Status Turnkey
Others
Acceptable Financing Cash, Conventional, FHA, VA
Listing Terms Cash, Conventional, FHA, VA
Special Listing Condition Standard
Read Less Info
Want to know what your home might be worth? Contact us for a FREE valuation!

Our team is ready to help you sell your home for the highest possible price ASAP

Bought with Lindsey Acton • Corcoran Global Living







