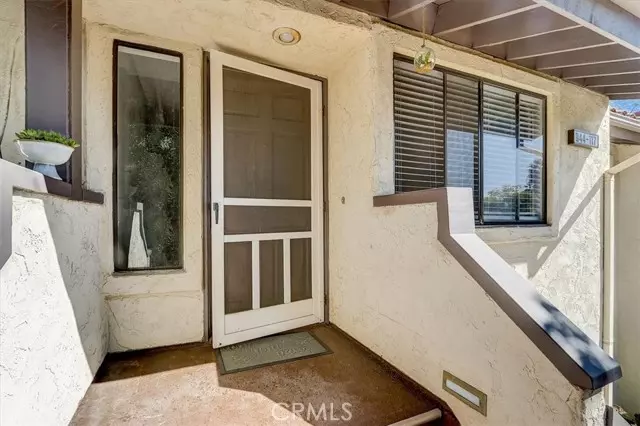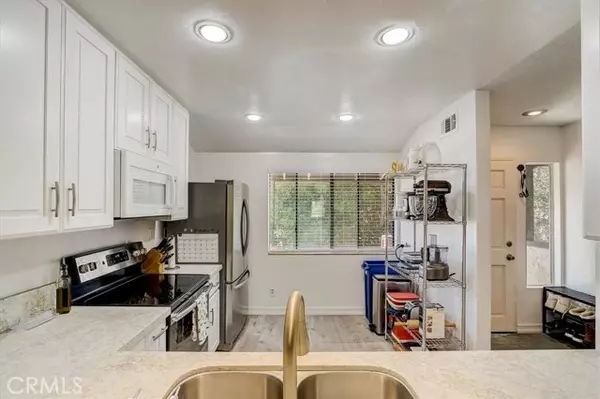$540,000
$540,000
For more information regarding the value of a property, please contact us for a free consultation.
2 Beds
2 Baths
1,077 SqFt
SOLD DATE : 03/03/2022
Key Details
Sold Price $540,000
Property Type Condo
Listing Status Sold
Purchase Type For Sale
Square Footage 1,077 sqft
Price per Sqft $501
Subdivision Vista
MLS Listing ID OC22027585
Sold Date 03/03/22
Style All Other Attached
Bedrooms 2
Full Baths 1
Half Baths 1
HOA Fees $354/mo
HOA Y/N Yes
Year Built 1983
Lot Size 4.423 Acres
Acres 4.4226
Property Description
Beautiful upper-level condo located in the Shadowridge Glen community. Warm laminate wood floors, vaulted ceiling and neutral paint colors throughout complement the bright and open floorplan. The kitchen has been remodeled and is well-appointed with fresh white cabinets, quartz counters and stainless steel appliances. The kitchen opens to the inviting living room featuring light-catching skylights, a cozy brick fireplace and sliding doors to the spacious and private balcony. The primary bedroom offers access to the balcony and and en-suite primary bathroom with a quartz-topped vanity with dual sinks. Down the hall, the secondary bedroom is generously sized and adjacent to a full bathroom. Additional features include an indoor laundry closet, a detached single-car garage, newer water heater and furnace. Enjoy the nearby community pool and spa. Centrally located near shopping and dining options and easy access to the 78 freeway. Welcome home!
Beautiful upper-level condo located in the Shadowridge Glen community. Warm laminate wood floors, vaulted ceiling and neutral paint colors throughout complement the bright and open floorplan. The kitchen has been remodeled and is well-appointed with fresh white cabinets, quartz counters and stainless steel appliances. The kitchen opens to the inviting living room featuring light-catching skylights, a cozy brick fireplace and sliding doors to the spacious and private balcony. The primary bedroom offers access to the balcony and and en-suite primary bathroom with a quartz-topped vanity with dual sinks. Down the hall, the secondary bedroom is generously sized and adjacent to a full bathroom. Additional features include an indoor laundry closet, a detached single-car garage, newer water heater and furnace. Enjoy the nearby community pool and spa. Centrally located near shopping and dining options and easy access to the 78 freeway. Welcome home!
Location
State CA
County San Diego
Community Vista
Area Vista (92081)
Zoning R1
Interior
Interior Features Beamed Ceilings, Living Room Balcony, Recessed Lighting, Stone Counters, Unfurnished
Heating Natural Gas
Flooring Laminate, Linoleum/Vinyl
Fireplaces Type FP in Living Room, Gas
Equipment Dishwasher, Disposal, Microwave, Refrigerator, Electric Range, Self Cleaning Oven, Vented Exhaust Fan
Appliance Dishwasher, Disposal, Microwave, Refrigerator, Electric Range, Self Cleaning Oven, Vented Exhaust Fan
Laundry Closet Full Sized, Inside
Exterior
Parking Features Direct Garage Access, Garage - Single Door
Garage Spaces 1.0
Pool Below Ground, Community/Common, Association, Heated, Fenced
View Pool
Roof Type Tile/Clay
Total Parking Spaces 1
Building
Lot Description Curbs, Sidewalks
Sewer Public Sewer
Water Public
Level or Stories 1 Story
Schools
Elementary Schools Vista Unified School District
Middle Schools Vista Unified School District
High Schools Vista Unified School District
Others
Acceptable Financing Cash, Conventional, Cash To New Loan
Listing Terms Cash, Conventional, Cash To New Loan
Special Listing Condition Standard
Read Less Info
Want to know what your home might be worth? Contact us for a FREE valuation!

Our team is ready to help you sell your home for the highest possible price ASAP

Bought with Rick Ramirez • eXp Realty of California Inc






