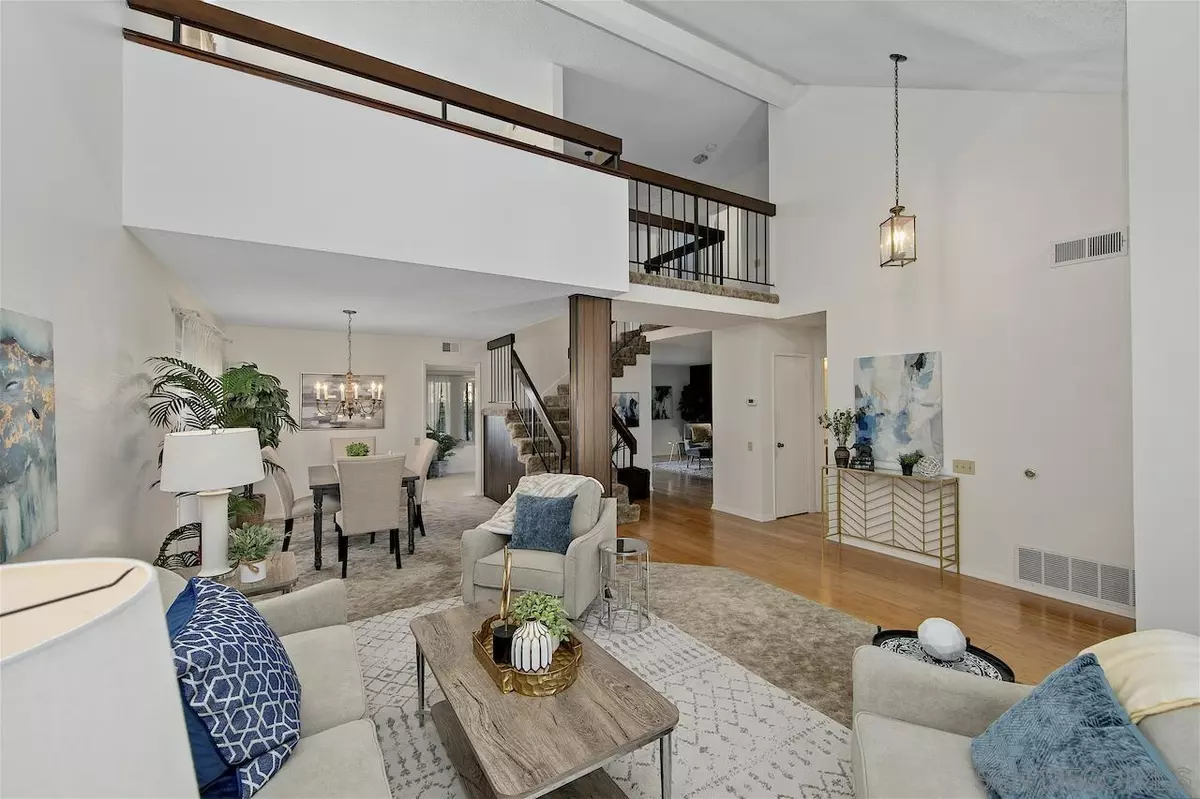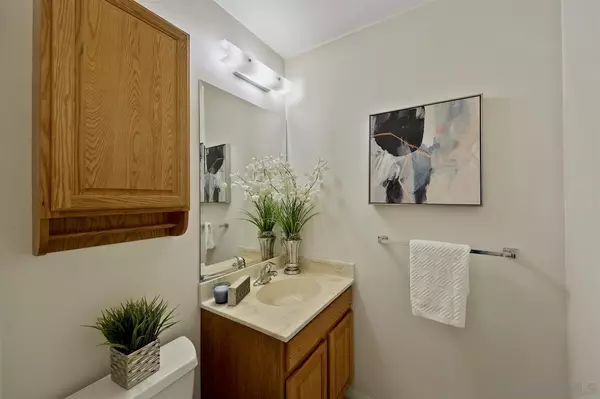$1,390,000
$1,245,000
11.6%For more information regarding the value of a property, please contact us for a free consultation.
4 Beds
3 Baths
1,977 SqFt
SOLD DATE : 03/08/2022
Key Details
Sold Price $1,390,000
Property Type Single Family Home
Sub Type Detached
Listing Status Sold
Purchase Type For Sale
Square Footage 1,977 sqft
Price per Sqft $703
Subdivision Rancho Penasquitos
MLS Listing ID 220003367
Sold Date 03/08/22
Style Detached
Bedrooms 4
Full Baths 2
Half Baths 1
HOA Y/N No
Year Built 1977
Lot Size 5,101 Sqft
Property Description
Welcome to the Jewel of Peasquitos! Peasquitos Bluffs is the perfect location for this comfy 3 bedroom + loft, SOLAR-owned home. The combination of formal living and dining rooms are bathed in natural sunlight. The vaulted ceilings and open staircase add to the spacious feel. The eat-in kitchen provides a clear view of the spacious backyard and flows comfortably into the family room. Relax in front of the warm, comfortable family room fireplace. The master and 3 ancillary bedrooms are all on the second story. The master is quite spacious and boasts 2 large closet areas. The optional 4th bedroom or loft is separated by a suspended cat-walk bridge from the rest of the sleeping areas making it a perfect location for an office or guest room. The home security system ensures safety. With easy access to the RTE-56, and close proximity to local shopping, YMCA, library and, Poway Unified Schools make this the perfect place to call home.
Rancho Peasquitos is a suburban community in the northeastern part of the city of San Diego, California. It is named after the first Mexican land grant in the county, Rancho Santa Maria de Los Peasquitos. Peasquitos means "little cliffs" in Spanish. It abuts Los Peasquitos Canyon Preserve, an open space preserve that offers hiking, biking, and equestrian trails. The community is commonly abbreviated "PQ."
Location
State CA
County San Diego
Community Rancho Penasquitos
Area Rancho Penasquitos (92129)
Rooms
Family Room 18x14
Other Rooms 10x10
Master Bedroom 14x12
Bedroom 2 13x10
Bedroom 3 10x10
Living Room 16x14
Dining Room 12x10
Kitchen 19x9
Interior
Heating Natural Gas
Cooling Central Forced Air
Fireplaces Number 1
Fireplaces Type FP in Family Room
Equipment Dishwasher, Disposal, Garage Door Opener, Solar Panels, Electric Range, Range/Stove Hood, Water Line to Refr, Electric Cooking
Appliance Dishwasher, Disposal, Garage Door Opener, Solar Panels, Electric Range, Range/Stove Hood, Water Line to Refr, Electric Cooking
Laundry Garage
Exterior
Exterior Feature Stucco
Garage Attached
Garage Spaces 2.0
Fence Full
View Evening Lights, Mountains/Hills
Roof Type Composition
Total Parking Spaces 4
Building
Story 2
Lot Size Range 4000-7499 SF
Sewer Sewer Connected
Water Meter on Property
Level or Stories 2 Story
Others
Ownership Fee Simple
Acceptable Financing Cash, Conventional
Listing Terms Cash, Conventional
Read Less Info
Want to know what your home might be worth? Contact us for a FREE valuation!

Our team is ready to help you sell your home for the highest possible price ASAP

Bought with Alison Blenkle • Keller Williams Realty








