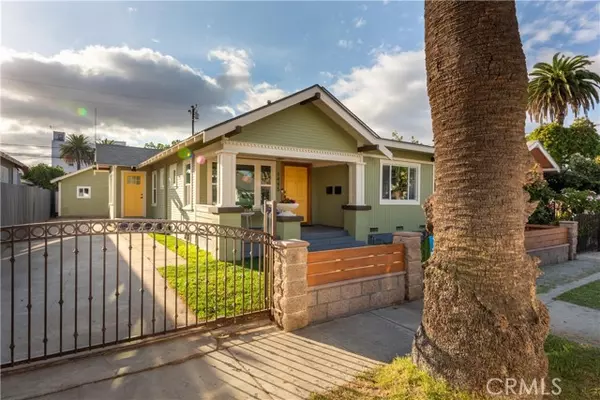$867,000
$825,000
5.1%For more information regarding the value of a property, please contact us for a free consultation.
3 Beds
2 Baths
1,085 SqFt
SOLD DATE : 11/19/2021
Key Details
Sold Price $867,000
Property Type Single Family Home
Sub Type Detached
Listing Status Sold
Purchase Type For Sale
Square Footage 1,085 sqft
Price per Sqft $799
MLS Listing ID PW21222731
Sold Date 11/19/21
Style Detached
Bedrooms 3
Full Baths 2
Construction Status Updated/Remodeled
HOA Y/N No
Year Built 1919
Lot Size 5,914 Sqft
Acres 0.1358
Property Description
This is the home you have been waiting for and the one that has caught your eye as this gorgeous development was in process. It may be the yellow doors, the wood beams, the farm style kitchens, large outdoor space for entertaining but we both know whatever it is this house is calling you. Your only challenge will be getting the guests to want to go back to their home after game night at yours. The main house has three bedrooms and two bathrooms but do not forget to look up and take in the craftsmanship of the living room ceiling. The kitchen welcomes you with quartz countertop, herringbone tile flooring, white farmhouse sink, white shaker cabinets, floating shelves, marble backsplash, custom rustic vent hood, new stainless steel appliances and split AC units. The ADU (Additional Dwelling Unit) with its own parking and yard is perfect for a rental opportunity, family visiting or if you want your adult children to have just enough independence but not quite leave the nest. In the ADU you just might find yourself swooning over the butcher block countertop, white shaker cabinets, floating shelves, marble backsplash, new stainless steel appliances and split AC unit. What are you waiting for? Go ahead share this home with your loved ones, post it on your stories because this is the talk of the town!
This is the home you have been waiting for and the one that has caught your eye as this gorgeous development was in process. It may be the yellow doors, the wood beams, the farm style kitchens, large outdoor space for entertaining but we both know whatever it is this house is calling you. Your only challenge will be getting the guests to want to go back to their home after game night at yours. The main house has three bedrooms and two bathrooms but do not forget to look up and take in the craftsmanship of the living room ceiling. The kitchen welcomes you with quartz countertop, herringbone tile flooring, white farmhouse sink, white shaker cabinets, floating shelves, marble backsplash, custom rustic vent hood, new stainless steel appliances and split AC units. The ADU (Additional Dwelling Unit) with its own parking and yard is perfect for a rental opportunity, family visiting or if you want your adult children to have just enough independence but not quite leave the nest. In the ADU you just might find yourself swooning over the butcher block countertop, white shaker cabinets, floating shelves, marble backsplash, new stainless steel appliances and split AC unit. What are you waiting for? Go ahead share this home with your loved ones, post it on your stories because this is the talk of the town!
Location
State CA
County Los Angeles
Area Long Beach (90813)
Interior
Interior Features Recessed Lighting
Cooling Other/Remarks
Flooring Linoleum/Vinyl
Equipment Dishwasher, Refrigerator, Electric Oven, Electric Range, Gas Oven, Ice Maker, Gas Range
Appliance Dishwasher, Refrigerator, Electric Oven, Electric Range, Gas Oven, Ice Maker, Gas Range
Exterior
Exterior Feature Wood, Cellulose Insulation, Clapboard, Concrete, Glass
Fence Security, Wood
Utilities Available Electricity Available, Natural Gas Available, Sewer Available, Water Available
View Neighborhood
Roof Type Asphalt
Total Parking Spaces 4
Building
Lot Description Curbs, Landscaped, Sprinklers In Rear
Story 1
Lot Size Range 4000-7499 SF
Sewer Public Sewer
Water Public
Architectural Style Craftsman, Craftsman/Bungalow
Level or Stories 1 Story
Construction Status Updated/Remodeled
Others
Acceptable Financing Cash, Conventional, FHA
Listing Terms Cash, Conventional, FHA
Special Listing Condition Standard
Read Less Info
Want to know what your home might be worth? Contact us for a FREE valuation!

Our team is ready to help you sell your home for the highest possible price ASAP

Bought with Katie Reid • Keller Williams Pacific Estate








