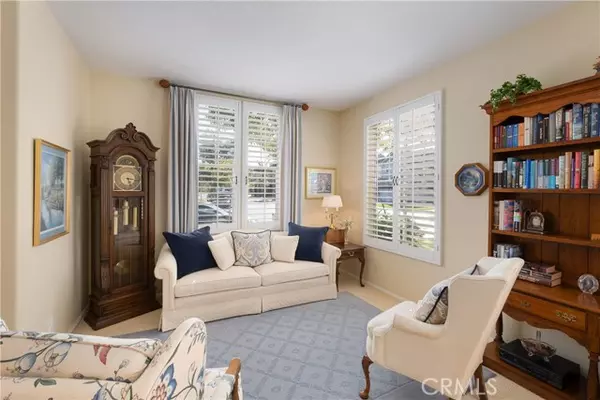$1,390,000
$1,199,000
15.9%For more information regarding the value of a property, please contact us for a free consultation.
4 Beds
3 Baths
2,110 SqFt
SOLD DATE : 03/10/2022
Key Details
Sold Price $1,390,000
Property Type Single Family Home
Sub Type Detached
Listing Status Sold
Purchase Type For Sale
Square Footage 2,110 sqft
Price per Sqft $658
MLS Listing ID OC22015896
Sold Date 03/10/22
Style Detached
Bedrooms 4
Full Baths 3
Construction Status Turnkey
HOA Fees $233/mo
HOA Y/N Yes
Year Built 2002
Lot Size 3,826 Sqft
Acres 0.0878
Property Description
This beautiful home is located within the extremely desired Ashton community of Forster Highlands. It is situated on a premium interior location of the neighborhood. You will be impressed by the remarkable condition of this delightful 4 bedroom, 3 full bathroom home with 2,110 sq ft. It features an ideal open floorplan with soaring ceilings, lots of windows that allow an abundant amount of natural light and a highly sought after downstairs bedroom & full bathroom. The spacious kitchen is light and bright with a large center island with bar seating, bright white cabinetry, desk area, tons of storage and is open to an inviting family room with fireplace. The primary bedroom is generously sized with grand vaulted ceiling, front deck perfect for relaxing and lovely primary bathroom with dual sinks, separate tub & shower and walk in closet. This remarkable home has been meticulously maintained and features rich granite countertops in kitchen, plantation shutters throughout, tile & carpet flooring, ceiling fans, air conditioning and more. The backyard is very private and super low maintenance with artificial turf and a selection of easy to maintain plants. There is plenty of space for gathering, relaxing, and BBQing. This home was built in 2002 with no mello roos. Forster Highlands amenities include community pool, 2 spas, kiddie pool, clubhouse and tot lot. The picturesque surrounding neighborhood features include tons of hiking / biking trails, parks, tennis courts and award winning elementary school & middle school. San Clemente offers world famous beaches, charming and energe
This beautiful home is located within the extremely desired Ashton community of Forster Highlands. It is situated on a premium interior location of the neighborhood. You will be impressed by the remarkable condition of this delightful 4 bedroom, 3 full bathroom home with 2,110 sq ft. It features an ideal open floorplan with soaring ceilings, lots of windows that allow an abundant amount of natural light and a highly sought after downstairs bedroom & full bathroom. The spacious kitchen is light and bright with a large center island with bar seating, bright white cabinetry, desk area, tons of storage and is open to an inviting family room with fireplace. The primary bedroom is generously sized with grand vaulted ceiling, front deck perfect for relaxing and lovely primary bathroom with dual sinks, separate tub & shower and walk in closet. This remarkable home has been meticulously maintained and features rich granite countertops in kitchen, plantation shutters throughout, tile & carpet flooring, ceiling fans, air conditioning and more. The backyard is very private and super low maintenance with artificial turf and a selection of easy to maintain plants. There is plenty of space for gathering, relaxing, and BBQing. This home was built in 2002 with no mello roos. Forster Highlands amenities include community pool, 2 spas, kiddie pool, clubhouse and tot lot. The picturesque surrounding neighborhood features include tons of hiking / biking trails, parks, tennis courts and award winning elementary school & middle school. San Clemente offers world famous beaches, charming and energetic Avenida Del Mar with amazing shops & restaurants, the outlets at San Clemente and fantastic year round weather.
Location
State CA
County Orange
Area Oc - San Clemente (92673)
Interior
Interior Features Balcony, Copper Plumbing Full, Granite Counters, Recessed Lighting
Cooling Central Forced Air
Flooring Carpet, Tile
Fireplaces Type FP in Family Room, Electric
Equipment Microwave, Electric Oven, Gas & Electric Range
Appliance Microwave, Electric Oven, Gas & Electric Range
Laundry Laundry Room, Inside
Exterior
Exterior Feature Block, Hardboard, Concrete, Frame, Glass
Garage Direct Garage Access, Garage
Garage Spaces 2.0
Fence Needs Repair, Vinyl, Wood
Pool Community/Common, Association
Utilities Available Cable Connected, Electricity Connected, Natural Gas Connected, Phone Connected, Sewer Connected, Water Connected
View Mountains/Hills
Roof Type Concrete,Tile/Clay
Total Parking Spaces 2
Building
Lot Description Curbs, Sidewalks, Landscaped, Sprinklers In Front, Sprinklers In Rear
Lot Size Range 1-3999 SF
Sewer Public Sewer
Water Public
Architectural Style Traditional
Level or Stories 2 Story
Construction Status Turnkey
Others
Acceptable Financing Cash, Conventional, Cash To New Loan
Listing Terms Cash, Conventional, Cash To New Loan
Special Listing Condition Standard
Read Less Info
Want to know what your home might be worth? Contact us for a FREE valuation!

Our team is ready to help you sell your home for the highest possible price ASAP

Bought with Susan Sorrell • Coldwell Banker Realty








