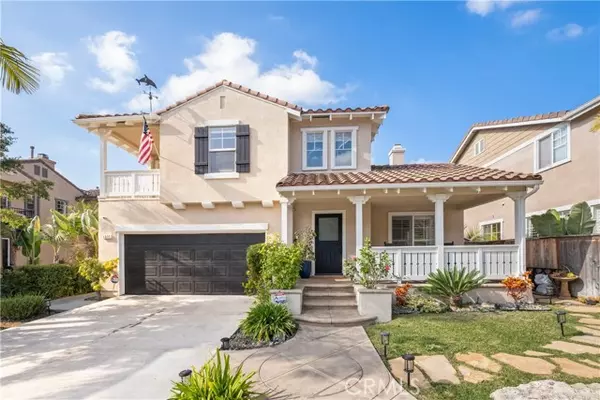$1,520,000
$1,449,000
4.9%For more information regarding the value of a property, please contact us for a free consultation.
4 Beds
3 Baths
2,400 SqFt
SOLD DATE : 03/09/2022
Key Details
Sold Price $1,520,000
Property Type Single Family Home
Sub Type Detached
Listing Status Sold
Purchase Type For Sale
Square Footage 2,400 sqft
Price per Sqft $633
MLS Listing ID OC22014974
Sold Date 03/09/22
Style Detached
Bedrooms 4
Full Baths 2
Half Baths 1
Construction Status Turnkey,Updated/Remodeled
HOA Fees $233/mo
HOA Y/N Yes
Year Built 2001
Lot Size 4,132 Sqft
Acres 0.0949
Property Description
We are proud to offer this stunning 4 bedroom (4th is currently upstairs loft), plus downstairs office / playroom, 2.5 baths and approx. 2,400 sq ft exquisite home. Enter this beautiful home through a custom dutch door and be delighted by an extraordinary selection of high quality upgrades throughout this remarkable home. The kitchen has been fully remodeled with a redesigned large center island with rich quartz countertops, new stainless steel appliances, bright white custom cabinetry, designer backsplash and contemporary fixtures. The lavish bathrooms have been upgraded with new vanities, mirrors and designer fixtures. The list of upgrades is too long to list, but some of the other improvements include beautiful tile flooring (that looks like wood), solar, new window coverings & updated light fixtures throughout, solid doors, alarm system, fresh paint both inside and out and more...You will love the yard with spool including gorgeous canyon and city lights views. Views & sunsets are especially spectacular from the master bedroom view deck. The front of the home also features a lovely front porch which is great for relaxing and a jack & jill deck between two of the secondary bedrooms. This home was built in 2001 with no mello roos. Forster Highlands amenities include community pool, 2 spas, kiddie pool, clubhouse and tot lot. The picturesque surrounding neighborhood features include tons of hiking / biking trails, parks, tennis courts and award winning elementary school & middle school. San Clemente offers world famous beaches, charming and electric Avenida Del Mar with am
We are proud to offer this stunning 4 bedroom (4th is currently upstairs loft), plus downstairs office / playroom, 2.5 baths and approx. 2,400 sq ft exquisite home. Enter this beautiful home through a custom dutch door and be delighted by an extraordinary selection of high quality upgrades throughout this remarkable home. The kitchen has been fully remodeled with a redesigned large center island with rich quartz countertops, new stainless steel appliances, bright white custom cabinetry, designer backsplash and contemporary fixtures. The lavish bathrooms have been upgraded with new vanities, mirrors and designer fixtures. The list of upgrades is too long to list, but some of the other improvements include beautiful tile flooring (that looks like wood), solar, new window coverings & updated light fixtures throughout, solid doors, alarm system, fresh paint both inside and out and more...You will love the yard with spool including gorgeous canyon and city lights views. Views & sunsets are especially spectacular from the master bedroom view deck. The front of the home also features a lovely front porch which is great for relaxing and a jack & jill deck between two of the secondary bedrooms. This home was built in 2001 with no mello roos. Forster Highlands amenities include community pool, 2 spas, kiddie pool, clubhouse and tot lot. The picturesque surrounding neighborhood features include tons of hiking / biking trails, parks, tennis courts and award winning elementary school & middle school. San Clemente offers world famous beaches, charming and electric Avenida Del Mar with amazing shops & restaurants, the outlets at San Clemente and fantastic year round weather.
Location
State CA
County Orange
Area Oc - San Clemente (92673)
Interior
Interior Features 2 Staircases, Balcony, Copper Plumbing Full, Pantry, Recessed Lighting
Cooling Central Forced Air
Flooring Carpet, Tile
Fireplaces Type FP in Family Room, Gas Starter
Equipment Dishwasher, Microwave, Gas & Electric Range, Gas Stove
Appliance Dishwasher, Microwave, Gas & Electric Range, Gas Stove
Laundry Laundry Room, Inside
Exterior
Exterior Feature Stucco, Hardboard, Concrete, Frame, Glass
Garage Direct Garage Access, Garage, Garage - Single Door, Garage Door Opener
Garage Spaces 2.0
Fence Wrought Iron, Wood
Pool Community/Common, Association
Utilities Available Cable Connected, Electricity Connected, Natural Gas Connected, Phone Connected, Sewer Connected, Water Connected
View Mountains/Hills, Valley/Canyon, Neighborhood, City Lights
Roof Type Concrete
Total Parking Spaces 2
Building
Lot Description Curbs, Sidewalks, Landscaped, Sprinklers In Front, Sprinklers In Rear
Story 2
Lot Size Range 4000-7499 SF
Sewer Public Sewer
Water Public
Architectural Style Traditional
Level or Stories 2 Story
Construction Status Turnkey,Updated/Remodeled
Others
Acceptable Financing Cash, Conventional, Cash To New Loan
Listing Terms Cash, Conventional, Cash To New Loan
Special Listing Condition Standard
Read Less Info
Want to know what your home might be worth? Contact us for a FREE valuation!

Our team is ready to help you sell your home for the highest possible price ASAP

Bought with Mark Elmasry • Douglas Elliman of California








