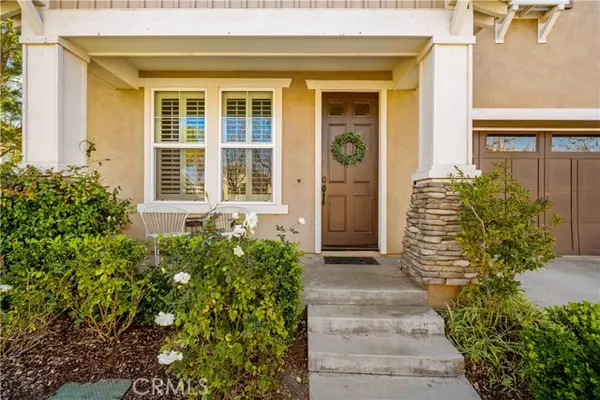$700,000
$640,000
9.4%For more information regarding the value of a property, please contact us for a free consultation.
3 Beds
3 Baths
1,913 SqFt
SOLD DATE : 03/11/2022
Key Details
Sold Price $700,000
Property Type Single Family Home
Sub Type Detached
Listing Status Sold
Purchase Type For Sale
Square Footage 1,913 sqft
Price per Sqft $365
MLS Listing ID SW22023925
Sold Date 03/11/22
Style Detached
Bedrooms 3
Full Baths 2
Half Baths 1
HOA Fees $100/mo
HOA Y/N Yes
Year Built 2004
Lot Size 5,227 Sqft
Acres 0.12
Property Description
Welcome home to 40357 Logan Ct. This beautiful 3 bedroom, 2.5 bathroom home is located in the highly-sought after Harveston community! With plush carpet and clean tile flooring throughout, plenty of natural light, and a well-sized interior, this home is a must-see! Upon entering this home, you will be greeted by a large room perfect for an extra living room or formal dining room. Once inside the heart of the home, you'll be greeted by an open concept that includes an updated kitchen, dining area, and a light and bright living room featuring a fireplace. The kitchen features granite countertops, recessed lighting, and cabinet space a-plenty. Take a walk upstairs and you'll find two well-sized guest bedrooms and a spare bathroom with a dual sink and tub-shower combo. To complete the second floor, youll find a master suite and bath with a walk-in closet, a soaking tub, and a glass enclosed walk-in shower. The backyard is perfect for family gatherings. This home in the Harveston master planned community will not last long!
Welcome home to 40357 Logan Ct. This beautiful 3 bedroom, 2.5 bathroom home is located in the highly-sought after Harveston community! With plush carpet and clean tile flooring throughout, plenty of natural light, and a well-sized interior, this home is a must-see! Upon entering this home, you will be greeted by a large room perfect for an extra living room or formal dining room. Once inside the heart of the home, you'll be greeted by an open concept that includes an updated kitchen, dining area, and a light and bright living room featuring a fireplace. The kitchen features granite countertops, recessed lighting, and cabinet space a-plenty. Take a walk upstairs and you'll find two well-sized guest bedrooms and a spare bathroom with a dual sink and tub-shower combo. To complete the second floor, youll find a master suite and bath with a walk-in closet, a soaking tub, and a glass enclosed walk-in shower. The backyard is perfect for family gatherings. This home in the Harveston master planned community will not last long!
Location
State CA
County Riverside
Area Riv Cty-Temecula (92591)
Interior
Cooling Central Forced Air
Fireplaces Type FP in Living Room
Laundry Laundry Room
Exterior
Garage Spaces 2.0
Pool Association
View Mountains/Hills
Total Parking Spaces 2
Building
Lot Description Sidewalks
Story 2
Lot Size Range 4000-7499 SF
Sewer Public Sewer
Water Public
Level or Stories 2 Story
Others
Acceptable Financing Cash, Conventional, FHA, VA
Listing Terms Cash, Conventional, FHA, VA
Special Listing Condition Standard
Read Less Info
Want to know what your home might be worth? Contact us for a FREE valuation!

Our team is ready to help you sell your home for the highest possible price ASAP

Bought with Randy Benson • RANDY BENSON, BROKER








