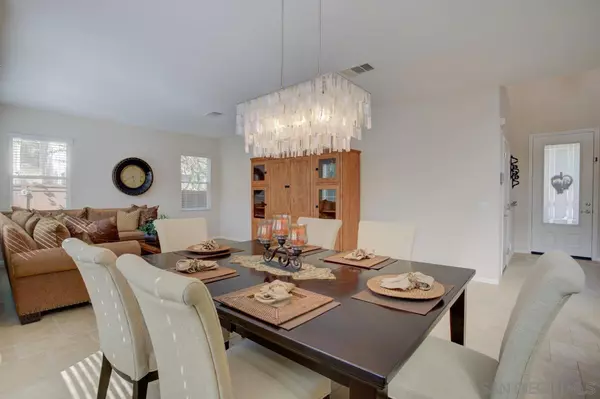$1,075,000
$1,075,000
For more information regarding the value of a property, please contact us for a free consultation.
6 Beds
4 Baths
3,216 SqFt
SOLD DATE : 12/17/2021
Key Details
Sold Price $1,075,000
Property Type Single Family Home
Sub Type Detached
Listing Status Sold
Purchase Type For Sale
Square Footage 3,216 sqft
Price per Sqft $334
Subdivision Chula Vista
MLS Listing ID 210030259
Sold Date 12/17/21
Style Detached
Bedrooms 6
Full Baths 3
Half Baths 1
HOA Fees $25/mo
HOA Y/N Yes
Year Built 2004
Property Description
THE HOME YOU HAVE BEEN WAITING FOR! LOCATED IN CLOSE PROXIMITY TO HWY 125, SHOPPING, PARKS, RESTAURANTS AND TOP RATED SCHOOLS. THIS HOME HAS AN OPEN FLOOR PLAN WITH AN "IN-LAW" SUITE ON THE MAIN FLOOR WITH A PRIVATE ENTRANCE AND FULL BATH. GOURMET KITCHEN FEATURING TOP OF THE LINE STAINLESS STEEL APPLIANCES. BEAUTIFUL GRANITE THROUGHOUT KITCHEN, LARGE ISLAND AND BACK SPLASH. ESPRESSO STAINED CABINETS TO MATCH THE REST OF THE WOOD WORK THROUGHOUT THE HOME.
HUGE MASTER SUITE THAT OFFERS A SITTING AREA, A LARGE WALK-IN-CALIFORNIA CLOSET, DOUBLE VANITIES, SEPARATE SHOWER/TUB. THREE ADDITIONAL BEDROOM AND FULL BATH. A LARGE LOFT AREA THAT CAN BE AN OFFICE/MEDIA ROOM OR CONVERTED TO AN ADDITIONAL BEDROOM. TONS OF STORAGE SPACE IN THIS HOME WITH LARGE WALK -IN CLOSETS. REMODELED GARAGE WITH PLENTY OF STORAGE CABINETS, CEILING RACKS AND EPOXY FLOORING. BACKYARD HAS GREAT ENTERTAINMENT SPACE WITH A COVERED PATIO, PERGOLA, OVER A 10 PERSON HOT TUB, SURROUND SOUND, AND A FLAT SCREEN TV. SMART THERMOSTAT TO CONTROL THE TEMPERATURE OF THE HOME THROUGH YOUR SMART PHONE. YOU WILL FALL IN LOVE WITH THIS HOME!!
Location
State CA
County San Diego
Community Chula Vista
Area Chula Vista (91913)
Zoning 1
Rooms
Family Room 18x15
Other Rooms 20x16
Master Bedroom 20x16
Bedroom 2 13x12
Bedroom 3 13x12
Bedroom 4 12x12
Bedroom 5 12x10
Living Room 20x18
Dining Room 13x12
Kitchen 16x15
Interior
Heating Natural Gas
Cooling Central Forced Air
Equipment Dishwasher, Dryer, Microwave, Pool/Spa/Equipment, Range/Oven, Washer, Gas Stove
Appliance Dishwasher, Dryer, Microwave, Pool/Spa/Equipment, Range/Oven, Washer, Gas Stove
Laundry Laundry Room
Exterior
Exterior Feature Stone, Stucco
Garage Attached
Garage Spaces 2.0
Fence Gate, Wood
Roof Type Composition
Total Parking Spaces 6
Building
Story 2
Lot Size Range 4000-7499 SF
Sewer Sewer Connected
Water Meter on Property
Level or Stories 2 Story
Others
Ownership Fee Simple
Monthly Total Fees $261
Acceptable Financing Cash, Conventional, FHA, VA
Listing Terms Cash, Conventional, FHA, VA
Pets Description Yes
Read Less Info
Want to know what your home might be worth? Contact us for a FREE valuation!

Our team is ready to help you sell your home for the highest possible price ASAP

Bought with Ryan Branco • Compass








