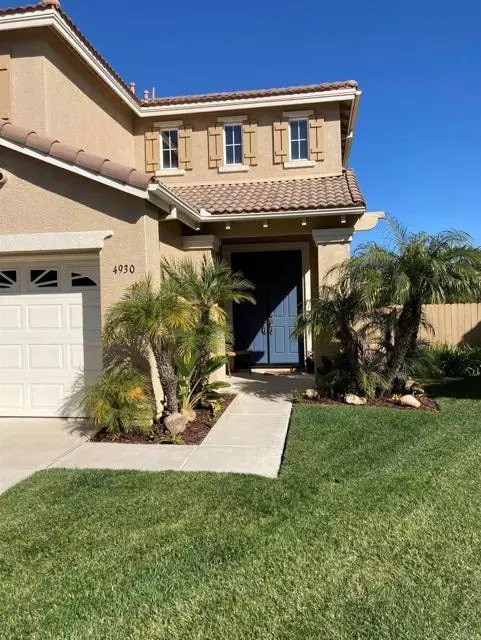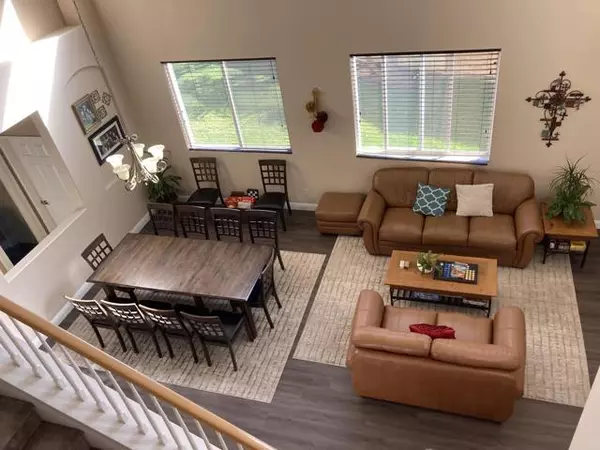$1,050,000
$975,000
7.7%For more information regarding the value of a property, please contact us for a free consultation.
5 Beds
3 Baths
2,685 SqFt
SOLD DATE : 03/14/2022
Key Details
Sold Price $1,050,000
Property Type Single Family Home
Sub Type Detached
Listing Status Sold
Purchase Type For Sale
Square Footage 2,685 sqft
Price per Sqft $391
MLS Listing ID PTP2200998
Sold Date 03/14/22
Style Detached
Bedrooms 5
Full Baths 3
HOA Fees $48/mo
HOA Y/N Yes
Year Built 2002
Lot Size 7,840 Sqft
Acres 0.18
Property Sub-Type Detached
Property Description
OPEN HOUSE SATURDAY FEBRUARY 19th 11-2:30 Wow! All the bells and whistles with this one! When one of these homes in this area, in this condition, and on a cul-de-sac with an extra large manicured yard and no neighbors behind, with views and, walking distance to two community parks, comes available, well you know it wont last long. Lets start with the street its situated on, houses on just one side of the cul-de-sac makes this idyllic little neighborhood un congested and allows for plenty of street parking. The front of the home welcomes you with a manicured lawn plus a fresh and inviting entry. Entering to the back yard and you will find a large and spacious side yard with a beautiful lawn large enough for the kids and pets to run free. The back patio invites you to the warmth of an outdoor hearth and fire place and plenty of room for your largest of gatherings. The backyard and patio overlook a canyon with views across the valley and open spaces. As you enter the home you will find a very spacious living room and dining room followed by a den/ 5th bedroom with full length glass walls which leads me to believe that this property was a former model home for this development. The family room is next. It is warm and inviting, with a fully functional fireplace. The kitchen has been updated and features an extra large center island, 7x7, that serves as a breakfast counter and prep area. A small galley leads back to the living room and serves as an extra prep/ staging area. Upstairs, the master bedroom features a balcony that overlooks the patio below and provides views out to th
OPEN HOUSE SATURDAY FEBRUARY 19th 11-2:30 Wow! All the bells and whistles with this one! When one of these homes in this area, in this condition, and on a cul-de-sac with an extra large manicured yard and no neighbors behind, with views and, walking distance to two community parks, comes available, well you know it wont last long. Lets start with the street its situated on, houses on just one side of the cul-de-sac makes this idyllic little neighborhood un congested and allows for plenty of street parking. The front of the home welcomes you with a manicured lawn plus a fresh and inviting entry. Entering to the back yard and you will find a large and spacious side yard with a beautiful lawn large enough for the kids and pets to run free. The back patio invites you to the warmth of an outdoor hearth and fire place and plenty of room for your largest of gatherings. The backyard and patio overlook a canyon with views across the valley and open spaces. As you enter the home you will find a very spacious living room and dining room followed by a den/ 5th bedroom with full length glass walls which leads me to believe that this property was a former model home for this development. The family room is next. It is warm and inviting, with a fully functional fireplace. The kitchen has been updated and features an extra large center island, 7x7, that serves as a breakfast counter and prep area. A small galley leads back to the living room and serves as an extra prep/ staging area. Upstairs, the master bedroom features a balcony that overlooks the patio below and provides views out to the canyons, open space and some city lights. The master bath area is very spacious and provides ample storage. The laundry is conveniently located upstairs and has been upgraded with a stainless steel deep sink. The remaining 3 bedrooms are also located upstairs with a full bathroom for the 3 junior bedrooms. The third full bath is located downstairs next to the 5 bedroom/den. Home includes a Sunrun Solar system. View and enjoy the provided photos. A photo tour is coming soon. This 5 bedroom, 3 full bath, 3 car garage, 2685 sq/ft home is move in ready!
Location
State CA
County San Diego
Area Otay Mesa (92154)
Zoning R1
Interior
Fireplaces Type FP in Family Room
Laundry Inside
Exterior
Garage Spaces 3.0
View Bluff, City Lights
Total Parking Spaces 3
Building
Lot Description Cul-De-Sac, Landscaped
Story 2
Lot Size Range 7500-10889 SF
Water Public
Level or Stories 2 Story
Schools
Middle Schools Sweetwater Union High School District
High Schools Sweetwater Union High School District
Others
Acceptable Financing Cash, Conventional
Listing Terms Cash, Conventional
Special Listing Condition Standard
Read Less Info
Want to know what your home might be worth? Contact us for a FREE valuation!

Our team is ready to help you sell your home for the highest possible price ASAP

Bought with Anthony Manzon • Coldwell Banker West







