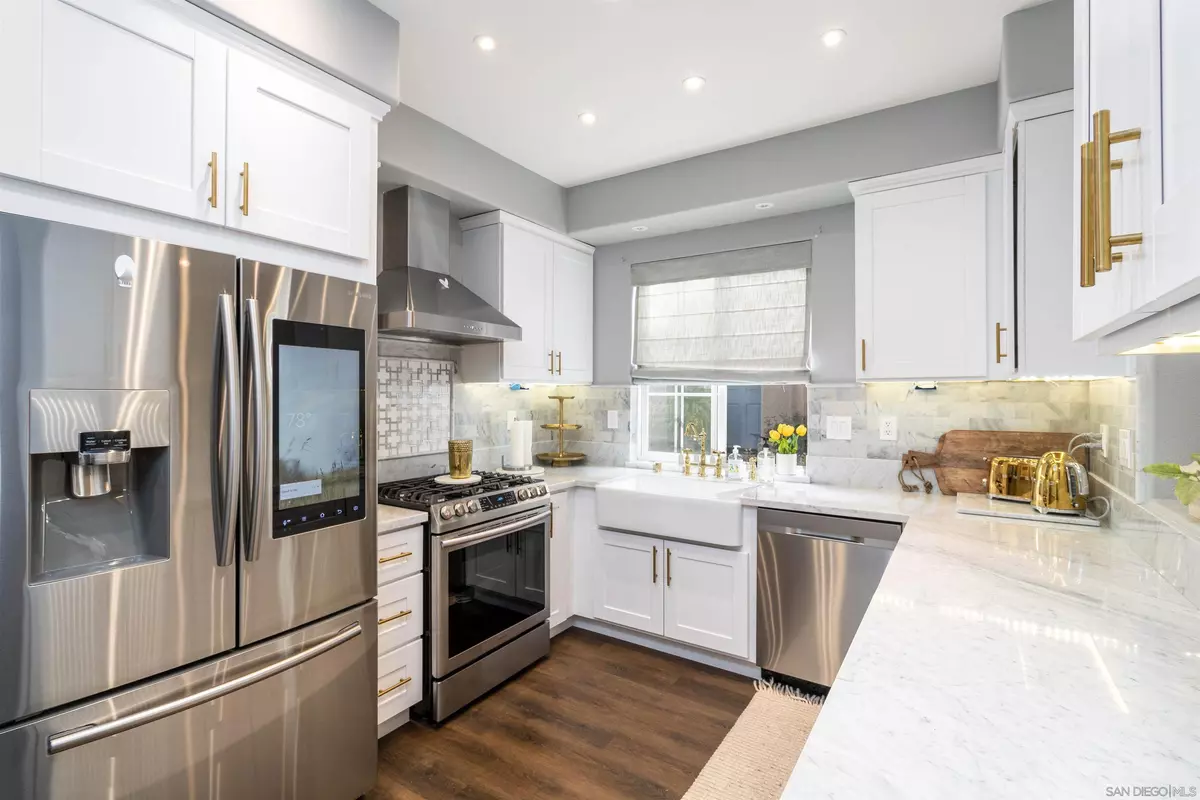$650,000
$599,900
8.4%For more information regarding the value of a property, please contact us for a free consultation.
3 Beds
3 Baths
1,372 SqFt
SOLD DATE : 12/15/2021
Key Details
Sold Price $650,000
Property Type Condo
Sub Type Condominium
Listing Status Sold
Purchase Type For Sale
Square Footage 1,372 sqft
Price per Sqft $473
Subdivision Chula Vista
MLS Listing ID 210032139
Sold Date 12/15/21
Style Townhome
Bedrooms 3
Full Baths 2
Half Baths 1
HOA Fees $229/mo
HOA Y/N Yes
Year Built 2005
Lot Size 5.586 Acres
Acres 5.59
Property Description
Luxurious townhome in desirable Otay Ranch community of Monet. No expense was spared on this newly remodeled corner unit with large gated patio and attached 2 car garage. Great floor plan with lots of natural light. Upgrades include vinyl plank wood floors, recessed LED lighting throughout, white marble countertops with waterfall edge, porcelain farmhouse sink and new high-end stainless steel appliances. Close to great schools, shopping and freeways. Come quickly, won't last!
Location
State CA
County San Diego
Community Chula Vista
Area Chula Vista (91913)
Building/Complex Name Monet
Zoning R-1:SINGLE
Rooms
Master Bedroom 11x13
Bedroom 2 10x13
Bedroom 3 10x10
Living Room 13x13
Dining Room 9x12
Kitchen 10x12
Interior
Heating Natural Gas
Cooling Central Forced Air
Equipment Dishwasher, Disposal, Dryer, Garage Door Opener, Microwave, Range/Oven, Refrigerator, Washer
Steps No
Appliance Dishwasher, Disposal, Dryer, Garage Door Opener, Microwave, Range/Oven, Refrigerator, Washer
Laundry Laundry Room
Exterior
Exterior Feature Stucco
Garage Attached
Garage Spaces 2.0
Fence Partial
Pool Below Ground, Community/Common
Community Features Pool
Complex Features Pool
Roof Type Concrete
Total Parking Spaces 2
Building
Story 2
Lot Size Range 0 (Common Interest)
Sewer Sewer Connected
Water Meter on Property
Level or Stories 2 Story
Others
Ownership Condominium
Monthly Total Fees $428
Acceptable Financing Cash, Conventional, FHA, VA
Listing Terms Cash, Conventional, FHA, VA
Pets Description Allowed w/Restrictions
Read Less Info
Want to know what your home might be worth? Contact us for a FREE valuation!

Our team is ready to help you sell your home for the highest possible price ASAP

Bought with Luke Dobosz • Keller Williams Realty








