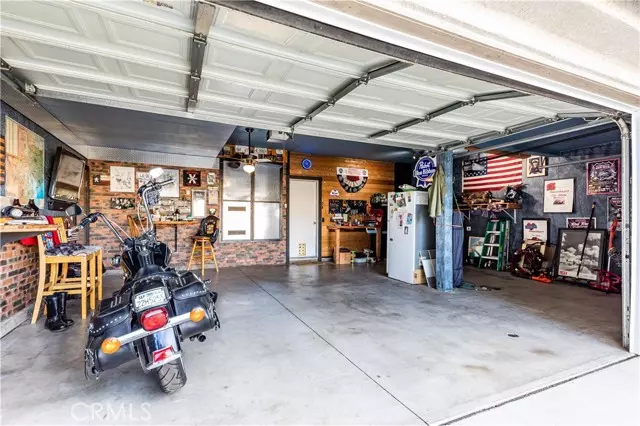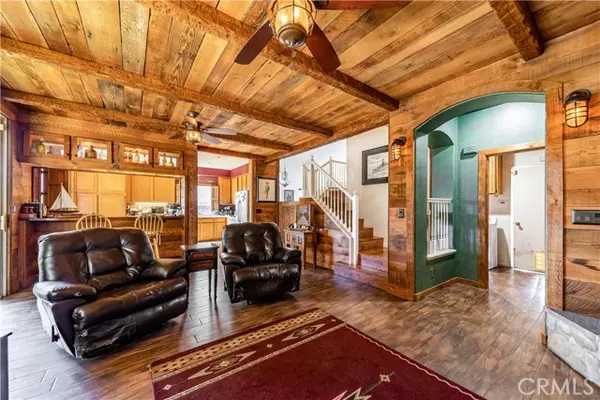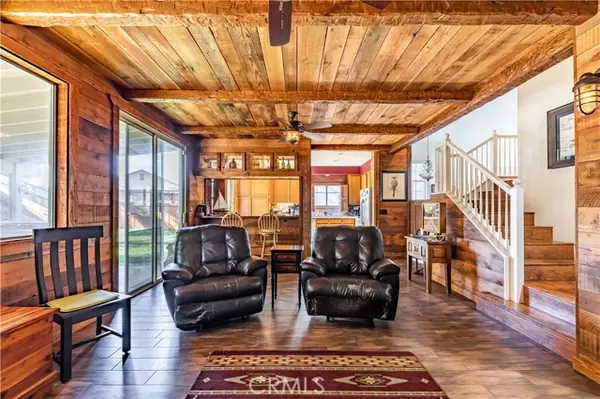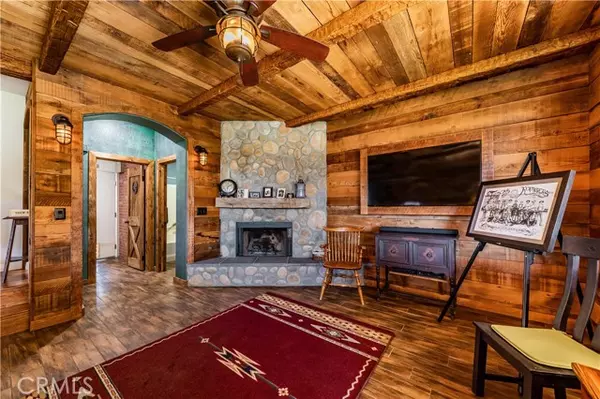$635,000
$615,000
3.3%For more information regarding the value of a property, please contact us for a free consultation.
3 Beds
3 Baths
1,841 SqFt
SOLD DATE : 04/01/2022
Key Details
Sold Price $635,000
Property Type Single Family Home
Sub Type Detached
Listing Status Sold
Purchase Type For Sale
Square Footage 1,841 sqft
Price per Sqft $344
MLS Listing ID SW22013266
Sold Date 04/01/22
Style Detached
Bedrooms 3
Full Baths 3
Construction Status Turnkey
HOA Fees $100/mo
HOA Y/N Yes
Year Built 1999
Lot Size 4,791 Sqft
Acres 0.11
Property Sub-Type Detached
Property Description
WOW! Welcome to this incredibly unique home in the highly desirable Temeku Hills neighborhood! This turnkey property is the the last house on a quiet cul-de-sac street. It has numerous upgrades completed by a licensed contractor with an extremely high level of attention to detail. The updated kitchen features faux brick panel walls, two beautiful tables made of black walnut with an overhead liquor cabinet, custom built barn shutters, tile countertops and tile flooring. The cozy family room features walls and ceilings made of rustic barnwood, faux wood beams, wall sconces, wood-look tile flooring, and a remodeled fireplace made of river rock. All three bedrooms are upstairs and kept in great condition. Walk into the garage and you will immediately notice it is more than just a place to park your vehicles. Distressed faux brick walls, two custom-made tables made of cable reel, and a workbench make this garage one-of-a-kind. The tall trees on the hill in the backyard backyard offer ultimate privacy, with only one immediate neighbor to the left. Enjoy the custom-built Texa-Cali wood deck, with more than enough space and seats to host neighborhood gatherings. The barbecue was made with the same river rock as the fireplace. The community clubhouse offers a heated pool & jacuzzi, fitness center, basketball and tennis courts, game room, ballroom, and so much more. Located close to Temecula Wine Country, schools, and shopping, and hospital. This home will not last long!
WOW! Welcome to this incredibly unique home in the highly desirable Temeku Hills neighborhood! This turnkey property is the the last house on a quiet cul-de-sac street. It has numerous upgrades completed by a licensed contractor with an extremely high level of attention to detail. The updated kitchen features faux brick panel walls, two beautiful tables made of black walnut with an overhead liquor cabinet, custom built barn shutters, tile countertops and tile flooring. The cozy family room features walls and ceilings made of rustic barnwood, faux wood beams, wall sconces, wood-look tile flooring, and a remodeled fireplace made of river rock. All three bedrooms are upstairs and kept in great condition. Walk into the garage and you will immediately notice it is more than just a place to park your vehicles. Distressed faux brick walls, two custom-made tables made of cable reel, and a workbench make this garage one-of-a-kind. The tall trees on the hill in the backyard backyard offer ultimate privacy, with only one immediate neighbor to the left. Enjoy the custom-built Texa-Cali wood deck, with more than enough space and seats to host neighborhood gatherings. The barbecue was made with the same river rock as the fireplace. The community clubhouse offers a heated pool & jacuzzi, fitness center, basketball and tennis courts, game room, ballroom, and so much more. Located close to Temecula Wine Country, schools, and shopping, and hospital. This home will not last long!
Location
State CA
County Riverside
Area Riv Cty-Temecula (92591)
Interior
Cooling Central Forced Air
Equipment Dryer, Washer
Appliance Dryer, Washer
Exterior
Parking Features Garage
Garage Spaces 3.0
View Neighborhood
Total Parking Spaces 3
Building
Story 2
Lot Size Range 4000-7499 SF
Sewer Public Sewer
Water Public
Level or Stories 2 Story
Construction Status Turnkey
Others
Acceptable Financing Conventional
Listing Terms Conventional
Special Listing Condition Standard
Read Less Info
Want to know what your home might be worth? Contact us for a FREE valuation!

Our team is ready to help you sell your home for the highest possible price ASAP

Bought with Renaldo Wilson • Atlas Realty Group







