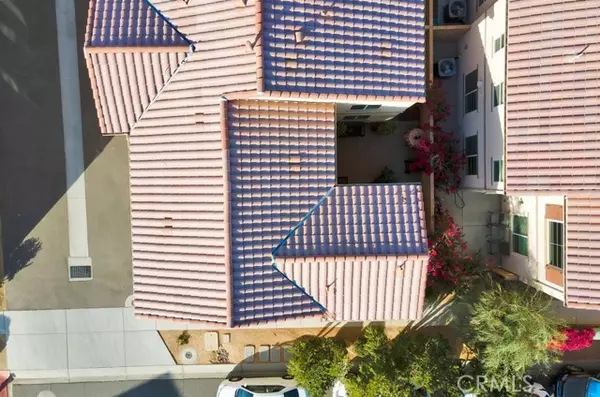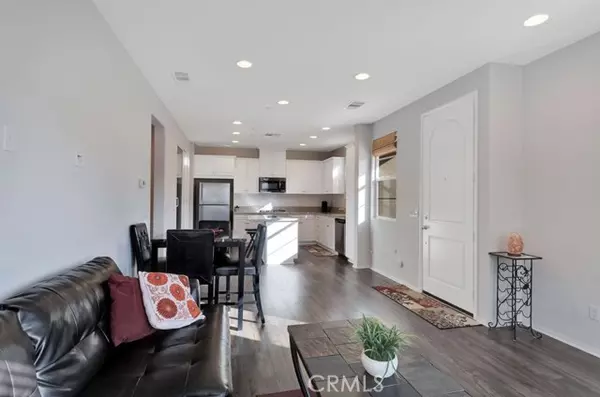$448,200
$435,900
2.8%For more information regarding the value of a property, please contact us for a free consultation.
4 Beds
3 Baths
1,925 SqFt
SOLD DATE : 01/19/2022
Key Details
Sold Price $448,200
Property Type Townhouse
Sub Type Townhome
Listing Status Sold
Purchase Type For Sale
Square Footage 1,925 sqft
Price per Sqft $232
MLS Listing ID SW21254403
Sold Date 01/19/22
Style Townhome
Bedrooms 4
Full Baths 3
Construction Status Turnkey
HOA Fees $228/mo
HOA Y/N Yes
Year Built 2017
Lot Size 1,601 Sqft
Acres 0.0368
Property Description
Welcome home to Spanish Walk, the master planned development, Sonrisa Encore, nestled in Palm Desert, offering a harmonious blend of gracious desert living, enhanced with the charm of Old World Spanish flair! This gated community invites you in to the community & as you enter into this charming townhome your attention is drawn to an inviting open floorplan. The front room is sunny & open to the charming kitchen, complete with stainless steel appliances, island, paired with luxurious Hamilton White cabinets & upgraded Cecilia granite kitchen countertops. Continuing on, your sense of spaciousness is enhanced with the open floor plan, with vinyl plank flooring, & a ton of windows. The design highlights the casual California life style by blending the kitchen into the family room, for the open concept that is so highly sought after. Combine these features with tile flooring, high ceilings, recessed lighting, Berber carpeting, custom window coverings & you have the quintessentials for easy living. The convenient downstairs Bedroom & Bathroom is perfect for offering privacy. The MSBR is very bright & airy & the attached Bathroom includes a large walk- in closet, shower, dual sinks & many windows. The secondary BRs are all spacious & the loft could become a 5th BR if necessary. Completing this package is the 2 car spacious attached garage offering additional storage, a quaint paver lined patio for gatherings & steps away from the community amenities, including 3 pools & spas, 2 gorgeous parks, plus dog stations, splash zone, fitness center, billiard room, outdoor BBQ & convenientl
Welcome home to Spanish Walk, the master planned development, Sonrisa Encore, nestled in Palm Desert, offering a harmonious blend of gracious desert living, enhanced with the charm of Old World Spanish flair! This gated community invites you in to the community & as you enter into this charming townhome your attention is drawn to an inviting open floorplan. The front room is sunny & open to the charming kitchen, complete with stainless steel appliances, island, paired with luxurious Hamilton White cabinets & upgraded Cecilia granite kitchen countertops. Continuing on, your sense of spaciousness is enhanced with the open floor plan, with vinyl plank flooring, & a ton of windows. The design highlights the casual California life style by blending the kitchen into the family room, for the open concept that is so highly sought after. Combine these features with tile flooring, high ceilings, recessed lighting, Berber carpeting, custom window coverings & you have the quintessentials for easy living. The convenient downstairs Bedroom & Bathroom is perfect for offering privacy. The MSBR is very bright & airy & the attached Bathroom includes a large walk- in closet, shower, dual sinks & many windows. The secondary BRs are all spacious & the loft could become a 5th BR if necessary. Completing this package is the 2 car spacious attached garage offering additional storage, a quaint paver lined patio for gatherings & steps away from the community amenities, including 3 pools & spas, 2 gorgeous parks, plus dog stations, splash zone, fitness center, billiard room, outdoor BBQ & conveniently located off the I10 Freeway, close to restaurants, schools, Golf, Tennis & shopping. Plus, this is located within the Imperial Irrigation District, saving you on electric bills, low taxes & low HOA! We welcome your consideration of ownership in this wonderful townhome!
Location
State CA
County Riverside
Area Riv Cty-Palm Desert (92211)
Interior
Interior Features Granite Counters
Cooling Central Forced Air
Flooring Carpet, Linoleum/Vinyl
Equipment Dishwasher, Disposal, Microwave, Gas Oven, Gas Stove
Appliance Dishwasher, Disposal, Microwave, Gas Oven, Gas Stove
Laundry Laundry Room, Inside
Exterior
Exterior Feature Stucco
Garage Garage
Garage Spaces 2.0
Pool Below Ground, Community/Common
Utilities Available Electricity Connected, Natural Gas Connected, Sewer Connected, Water Connected
View Mountains/Hills, Valley/Canyon
Roof Type Concrete
Total Parking Spaces 2
Building
Lot Description Sidewalks
Story 2
Lot Size Range 1-3999 SF
Sewer Public Sewer
Water Public
Architectural Style Mediterranean/Spanish
Level or Stories 2 Story
Construction Status Turnkey
Others
Acceptable Financing Cash, Conventional, Exchange, FHA, Land Contract, Cash To Existing Loan, Cash To New Loan
Listing Terms Cash, Conventional, Exchange, FHA, Land Contract, Cash To Existing Loan, Cash To New Loan
Special Listing Condition Standard
Read Less Info
Want to know what your home might be worth? Contact us for a FREE valuation!

Our team is ready to help you sell your home for the highest possible price ASAP

Bought with Keith Nelson • The Nelson Group








