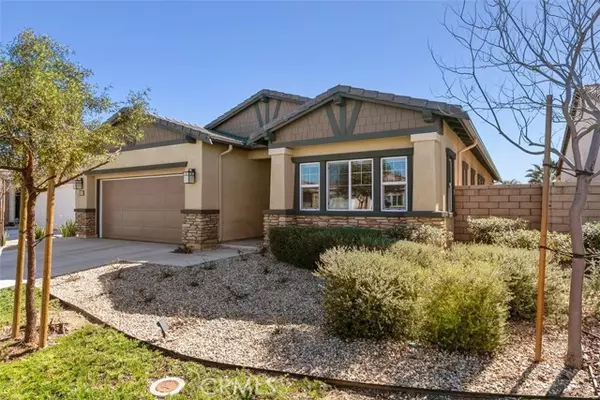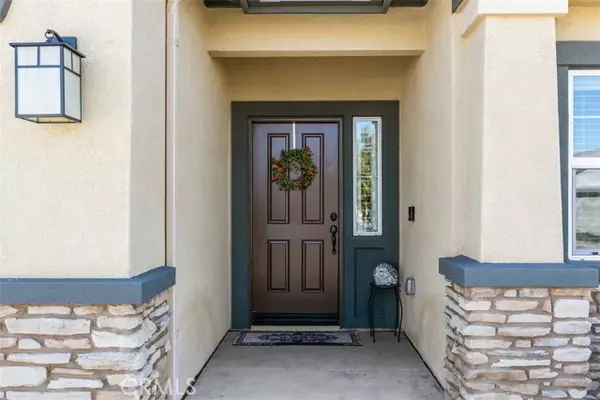$530,000
$524,000
1.1%For more information regarding the value of a property, please contact us for a free consultation.
2 Beds
3 Baths
2,028 SqFt
SOLD DATE : 12/13/2021
Key Details
Sold Price $530,000
Property Type Single Family Home
Sub Type Detached
Listing Status Sold
Purchase Type For Sale
Square Footage 2,028 sqft
Price per Sqft $261
MLS Listing ID SW21225650
Sold Date 12/13/21
Style Detached
Bedrooms 2
Full Baths 2
Half Baths 1
Construction Status Turnkey,Updated/Remodeled
HOA Fees $155/mo
HOA Y/N Yes
Year Built 2018
Lot Size 7,145 Sqft
Acres 0.164
Property Description
WOW! Gorgeous Model Perfect homewith upgrades galore! Fantastic opportunity in the 55+ Gated Community of The HOLIDAY. This home has paid for SOLAR (no assuming a lease!) . Luxury Vinyl Plank flooring through out, Crown Molding, Plantation Shutters, Custom Lighting & Fans, Tankless Water Heater and Quiet Cool whole house fan! The Gourmet Kitchen has 9' added base cabinets and extended Island ( seating for 4) . Beautiful Granite (Custom Tile Backsplash), and stainless Farm Sink. Beautiful Java Colored Cabinets and Pendant Lighting. LG Stainless Appliances and walk in Pantry! In addition to the Gourmet Kitchen there is a full size separate Dining Room! This Fabulous floor plan has an ensuite Guest Room with Private bath ( walk in over size shower) and walk in closet. Guest room is located in the front of the home and the Master in the rear of the floor plan for privacy. Center Office can be easily converted to bedroom #3 and in addition to two full baths there is a Powder Room for Guest! Large indoor laundry with extended folding area and cabinets. The Premium ( larger LOT) low maintenance rear yard has a covered California Room and no rear neighbors. HOA covers front yard water & maintenance as well. Community Pool, Spa, Gym, BBQ's Clubhouse and more! Perfect location close to all Amenities, easy freeway access and approx an hour from all So Cal Popular destinations ( Beaches/Desert/Mountains) This BEAUTY will not last. Offers will be presented as received.
WOW! Gorgeous Model Perfect homewith upgrades galore! Fantastic opportunity in the 55+ Gated Community of The HOLIDAY. This home has paid for SOLAR (no assuming a lease!) . Luxury Vinyl Plank flooring through out, Crown Molding, Plantation Shutters, Custom Lighting & Fans, Tankless Water Heater and Quiet Cool whole house fan! The Gourmet Kitchen has 9' added base cabinets and extended Island ( seating for 4) . Beautiful Granite (Custom Tile Backsplash), and stainless Farm Sink. Beautiful Java Colored Cabinets and Pendant Lighting. LG Stainless Appliances and walk in Pantry! In addition to the Gourmet Kitchen there is a full size separate Dining Room! This Fabulous floor plan has an ensuite Guest Room with Private bath ( walk in over size shower) and walk in closet. Guest room is located in the front of the home and the Master in the rear of the floor plan for privacy. Center Office can be easily converted to bedroom #3 and in addition to two full baths there is a Powder Room for Guest! Large indoor laundry with extended folding area and cabinets. The Premium ( larger LOT) low maintenance rear yard has a covered California Room and no rear neighbors. HOA covers front yard water & maintenance as well. Community Pool, Spa, Gym, BBQ's Clubhouse and more! Perfect location close to all Amenities, easy freeway access and approx an hour from all So Cal Popular destinations ( Beaches/Desert/Mountains) This BEAUTY will not last. Offers will be presented as received.
Location
State CA
County Riverside
Area Riv Cty-Sun City (92586)
Zoning R-2-5100
Interior
Interior Features Attic Fan, Corian Counters, Granite Counters, Pantry
Heating Natural Gas
Cooling Central Forced Air, Electric, Energy Star, Whole House Fan
Flooring Laminate, Linoleum/Vinyl, Wood
Equipment Microwave, Washer, Gas Oven, Gas Stove, Recirculated Exhaust Fan, Self Cleaning Oven, Vented Exhaust Fan, Water Line to Refr, Gas Range
Appliance Microwave, Washer, Gas Oven, Gas Stove, Recirculated Exhaust Fan, Self Cleaning Oven, Vented Exhaust Fan, Water Line to Refr, Gas Range
Laundry Laundry Room, Inside
Exterior
Garage Direct Garage Access, Garage, Garage - Single Door, Garage Door Opener
Garage Spaces 2.0
Fence Excellent Condition, Wrought Iron
Utilities Available Electricity Connected, Natural Gas Connected, Phone Connected, Sewer Connected, Water Connected
View Mountains/Hills
Roof Type Tile/Clay
Total Parking Spaces 2
Building
Lot Description Curbs, Sidewalks, Landscaped, Sprinklers In Front, Sprinklers In Rear
Story 1
Lot Size Range 4000-7499 SF
Sewer Public Sewer
Water Public
Architectural Style Contemporary
Level or Stories 1 Story
Construction Status Turnkey,Updated/Remodeled
Others
Senior Community Other
Acceptable Financing Submit
Listing Terms Submit
Special Listing Condition Standard
Read Less Info
Want to know what your home might be worth? Contact us for a FREE valuation!

Our team is ready to help you sell your home for the highest possible price ASAP

Bought with Dwight Copeland • KW Temecula








