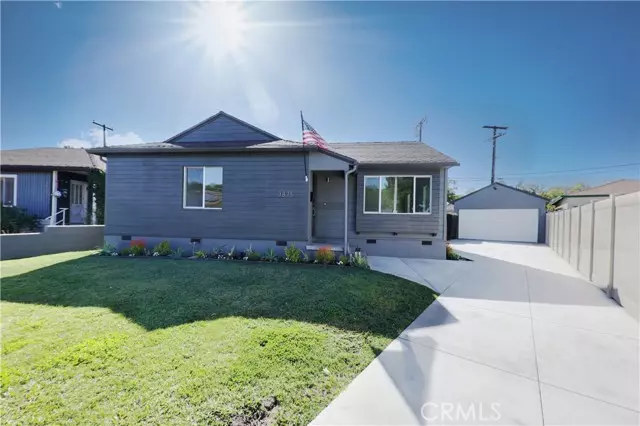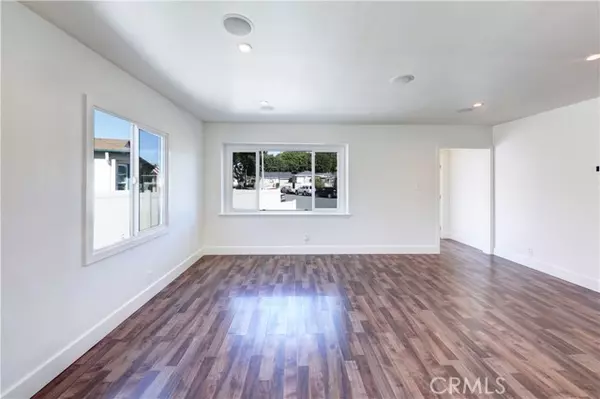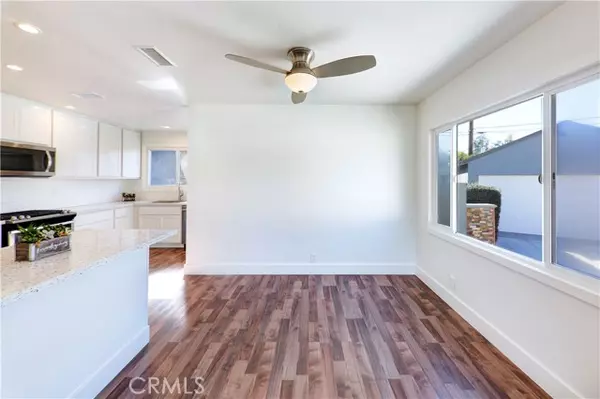$1,210,500
$959,000
26.2%For more information regarding the value of a property, please contact us for a free consultation.
3 Beds
2 Baths
2,359 SqFt
SOLD DATE : 02/25/2022
Key Details
Sold Price $1,210,500
Property Type Single Family Home
Sub Type Detached
Listing Status Sold
Purchase Type For Sale
Square Footage 2,359 sqft
Price per Sqft $513
MLS Listing ID DW22014519
Sold Date 02/25/22
Style Detached
Bedrooms 3
Full Baths 2
Construction Status Turnkey,Updated/Remodeled
HOA Y/N No
Year Built 1953
Lot Size 6,640 Sqft
Acres 0.1524
Property Description
With the recent changes to how often people are working from home, it seems we are all looking for additional space. This house checks all the boxes with it's 3 bedroom 2 bath main house and an EXPANSIVE DETACHED multipurpose room in the back yard. It would be a great space for an office or workshop, a game room or play room, an additional living space for guests or all of the above. The detached room has a modern feel with its concrete floors however the vaulted ceilings with exposed beams could also lend itself to a farmhouse style motif. The dimensions are 53ft by 17ft which makes it over 900sq ft of versatile space. The main house has been well cared for and ready for new memories to be made in it! As you walk in you will be greeted by an open floorplan with tons of natural light and great use of space. There is an island that can be used as a great breakfast nook or the perfect place to cheers with someone special after a long days work. The kitchen has plenty of counter space and stainless steel appliances. As you walk thru the bedrooms you will find the Master bathroom that is nicely upgraded that leads you to the primary bedroom. The primary bedroom has a large walk in closet with a brand new barn door, a great space for a desk or vanity area and the double doors leading out to the quiet backyard. The driveway was recently poured and can hold multiple cars as well as the clean finished detached two car garage. It would be a great space for RV parking also. The front yard was newly landscaped and low maintenance. Located close to McBride High School and Helen Keller
With the recent changes to how often people are working from home, it seems we are all looking for additional space. This house checks all the boxes with it's 3 bedroom 2 bath main house and an EXPANSIVE DETACHED multipurpose room in the back yard. It would be a great space for an office or workshop, a game room or play room, an additional living space for guests or all of the above. The detached room has a modern feel with its concrete floors however the vaulted ceilings with exposed beams could also lend itself to a farmhouse style motif. The dimensions are 53ft by 17ft which makes it over 900sq ft of versatile space. The main house has been well cared for and ready for new memories to be made in it! As you walk in you will be greeted by an open floorplan with tons of natural light and great use of space. There is an island that can be used as a great breakfast nook or the perfect place to cheers with someone special after a long days work. The kitchen has plenty of counter space and stainless steel appliances. As you walk thru the bedrooms you will find the Master bathroom that is nicely upgraded that leads you to the primary bedroom. The primary bedroom has a large walk in closet with a brand new barn door, a great space for a desk or vanity area and the double doors leading out to the quiet backyard. The driveway was recently poured and can hold multiple cars as well as the clean finished detached two car garage. It would be a great space for RV parking also. The front yard was newly landscaped and low maintenance. Located close to McBride High School and Helen Keller Middle School not to mention easy access to the 605 fwy, Long Beach Town Center and Hartwell Park.
Location
State CA
County Los Angeles
Area Long Beach (90808)
Zoning LBR1N
Interior
Cooling Central Forced Air
Laundry Laundry Room
Exterior
Garage Spaces 2.0
Total Parking Spaces 2
Building
Lot Description Curbs, Sidewalks
Story 1
Lot Size Range 4000-7499 SF
Sewer Public Sewer
Water Public
Level or Stories 1 Story
Construction Status Turnkey,Updated/Remodeled
Others
Acceptable Financing Cash, Conventional, FHA, VA
Listing Terms Cash, Conventional, FHA, VA
Special Listing Condition Standard
Read Less Info
Want to know what your home might be worth? Contact us for a FREE valuation!

Our team is ready to help you sell your home for the highest possible price ASAP

Bought with Virgie Vincent • Newport-Properties






