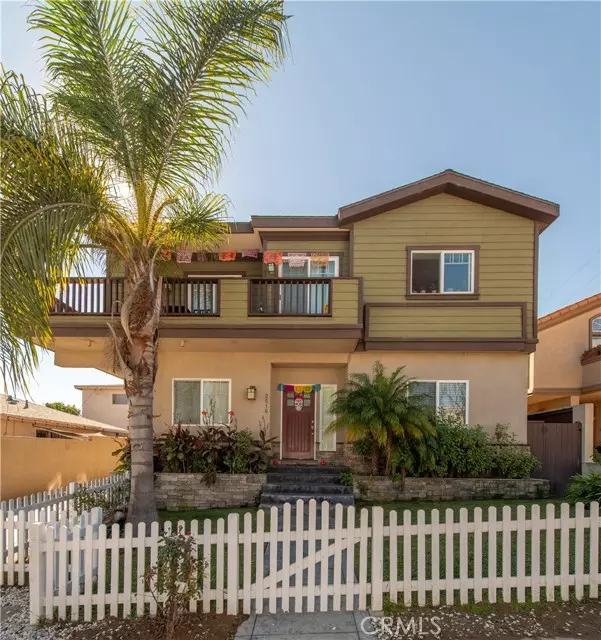$1,120,000
$1,079,000
3.8%For more information regarding the value of a property, please contact us for a free consultation.
4 Beds
3 Baths
1,709 SqFt
SOLD DATE : 12/01/2021
Key Details
Sold Price $1,120,000
Property Type Townhouse
Sub Type Townhome
Listing Status Sold
Purchase Type For Sale
Square Footage 1,709 sqft
Price per Sqft $655
MLS Listing ID SB21237956
Sold Date 12/01/21
Style Townhome
Bedrooms 4
Full Baths 2
Half Baths 1
HOA Fees $225/mo
HOA Y/N Yes
Year Built 2006
Lot Size 7,512 Sqft
Acres 0.1725
Property Description
Perched on a hill in North Redondo this elegant townhome has picturesque views of the mountains, city lights, treetops, and rooftops. This middle unit stands out with the Great Room of your dreams. A large island in the kitchen offers an inviting space to pull up a barstool. The elegant granite counters nicely complement the richly-colored, alder wood cabinets. Tons of counter space, storage, and pantry round out the kitchen along with stainless steel Samsung and GE appliances. The dining and living space center around this gourmet kitchen... offering true open-concept living. The Great Room is appointed with Pecan hardwood floors, vaulted ceilings, recessed LED lighting, fireplace, and a balcony for dining al fresca and enjoying the forever views. The upstairs also hosts two bedrooms. The spacious primary bedroom has a luxurious bathroom with dual sinks, a jetted tub, and a large shower with frameless glass door. The second bedroom offers a versatile space as a guest bedroom or office. There's a half bathroom located upstairs as well. The two remaining bedrooms and full bathroom are located downstairs off the front entrance. It's a light and airy home that offers a lot of space, great storage, 2 car garage, and that oh-so-crucial 4th bedroom. Kept in immaculate shape, much of the systems and appliances have been updated in the past few years including central A/C, hot water heater, and oven/range. Additional bells and whistles include an alarm system (just needs to be activated), central vacuum, and Ring doorbell. Located less than three miles to the beach, less than 5 min
Perched on a hill in North Redondo this elegant townhome has picturesque views of the mountains, city lights, treetops, and rooftops. This middle unit stands out with the Great Room of your dreams. A large island in the kitchen offers an inviting space to pull up a barstool. The elegant granite counters nicely complement the richly-colored, alder wood cabinets. Tons of counter space, storage, and pantry round out the kitchen along with stainless steel Samsung and GE appliances. The dining and living space center around this gourmet kitchen... offering true open-concept living. The Great Room is appointed with Pecan hardwood floors, vaulted ceilings, recessed LED lighting, fireplace, and a balcony for dining al fresca and enjoying the forever views. The upstairs also hosts two bedrooms. The spacious primary bedroom has a luxurious bathroom with dual sinks, a jetted tub, and a large shower with frameless glass door. The second bedroom offers a versatile space as a guest bedroom or office. There's a half bathroom located upstairs as well. The two remaining bedrooms and full bathroom are located downstairs off the front entrance. It's a light and airy home that offers a lot of space, great storage, 2 car garage, and that oh-so-crucial 4th bedroom. Kept in immaculate shape, much of the systems and appliances have been updated in the past few years including central A/C, hot water heater, and oven/range. Additional bells and whistles include an alarm system (just needs to be activated), central vacuum, and Ring doorbell. Located less than three miles to the beach, less than 5 minutes to the freeway, and a few blocks from the shops and restaurants on Artesia Blvd (Coffee Bean, Ensenada's Surf & Turf Grill, Malibu Fish Grill, and Menchies Frozen Yogurt to name a few faves), this townhome packs a big punch!
Location
State CA
County Los Angeles
Area Redondo Beach (90278)
Interior
Interior Features Granite Counters, Living Room Deck Attached, Pantry, Recessed Lighting, Vacuum Central
Cooling Central Forced Air
Flooring Wood
Fireplaces Type FP in Living Room
Equipment Dishwasher, Microwave, Refrigerator, Gas Oven, Water Line to Refr
Appliance Dishwasher, Microwave, Refrigerator, Gas Oven, Water Line to Refr
Laundry Closet Full Sized
Exterior
Garage Spaces 2.0
View Mountains/Hills, Neighborhood
Total Parking Spaces 2
Building
Lot Description Curbs, Sidewalks
Story 2
Lot Size Range 7500-10889 SF
Sewer Public Sewer
Water Public
Architectural Style Craftsman, Craftsman/Bungalow
Level or Stories 2 Story
Others
Acceptable Financing Submit
Listing Terms Submit
Special Listing Condition Standard
Read Less Info
Want to know what your home might be worth? Contact us for a FREE valuation!

Our team is ready to help you sell your home for the highest possible price ASAP

Bought with Sara Mehrpouyan • Beverly and Company, Inc.








