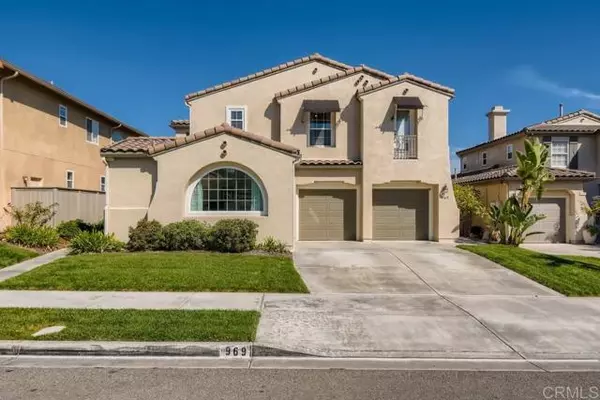$1,015,000
$1,015,000
For more information regarding the value of a property, please contact us for a free consultation.
5 Beds
4 Baths
2,915 SqFt
SOLD DATE : 12/03/2021
Key Details
Sold Price $1,015,000
Property Type Single Family Home
Sub Type Detached
Listing Status Sold
Purchase Type For Sale
Square Footage 2,915 sqft
Price per Sqft $348
MLS Listing ID PTP2107555
Sold Date 12/03/21
Style Detached
Bedrooms 5
Full Baths 3
Half Baths 1
Construction Status Turnkey
HOA Fees $106/mo
HOA Y/N Yes
Year Built 2004
Lot Size 4,753 Sqft
Acres 0.1091
Property Description
Stroll through the welcoming courtyard and open the front door to soaring ceilings and a sun-filled entry and dining room. Get your first glimpse of the gorgeous views of the mountains, which can also be seen from the great room, kitchen and master bedroom. Property backs up to preserve area, so there are no neighbors behind, offering maximum privacy. The main house boasts 4 bedrooms, 2.5 baths - with the potential for up to 5 bedrooms, 4 baths - as well as a spacious den/office. Upgrades include a fully remodeled kitchen; remodeled master, secondary and half baths; new carpet in great room, stairs and secondary bedrooms; Coolwall stucco finish and numerous triple-pane windows - including breakfast nook slider. Kitchen features custom cabinets; custom island with 20 wine cubbies, trash/recycling drawer and 7 cabinets; quartz countertops; stainless steel appliances; glass backsplash and a hot-water spout at the 5-burner cooktop. Master bath features custom cabinets, a sit-down vanity, quartz countertops, framed mirrors, soaking tub, custom tile at tub and shower surround, and all new fixtures. Secondary bath includes custom cabinets including countertop tower, marble countertop, framed mirrors, custom shower surround as well as new fixtures. Detached casita (separate a/c unit) with 3/4 bath is perfect for an office, guest retreat or short-term rental. Walking distance to both Salt Creek Elementary and Eastlake Middle Schools.
Stroll through the welcoming courtyard and open the front door to soaring ceilings and a sun-filled entry and dining room. Get your first glimpse of the gorgeous views of the mountains, which can also be seen from the great room, kitchen and master bedroom. Property backs up to preserve area, so there are no neighbors behind, offering maximum privacy. The main house boasts 4 bedrooms, 2.5 baths - with the potential for up to 5 bedrooms, 4 baths - as well as a spacious den/office. Upgrades include a fully remodeled kitchen; remodeled master, secondary and half baths; new carpet in great room, stairs and secondary bedrooms; Coolwall stucco finish and numerous triple-pane windows - including breakfast nook slider. Kitchen features custom cabinets; custom island with 20 wine cubbies, trash/recycling drawer and 7 cabinets; quartz countertops; stainless steel appliances; glass backsplash and a hot-water spout at the 5-burner cooktop. Master bath features custom cabinets, a sit-down vanity, quartz countertops, framed mirrors, soaking tub, custom tile at tub and shower surround, and all new fixtures. Secondary bath includes custom cabinets including countertop tower, marble countertop, framed mirrors, custom shower surround as well as new fixtures. Detached casita (separate a/c unit) with 3/4 bath is perfect for an office, guest retreat or short-term rental. Walking distance to both Salt Creek Elementary and Eastlake Middle Schools.
Location
State CA
County San Diego
Area Chula Vista (91914)
Zoning Single Fam
Interior
Cooling Central Forced Air
Fireplaces Type Great Room
Laundry Laundry Room
Exterior
Garage Spaces 2.0
Pool Below Ground, Community/Common, Private, Association
View Valley/Canyon
Total Parking Spaces 4
Building
Lot Description Cul-De-Sac, Curbs, Sidewalks, Landscaped
Story 2
Lot Size Range 4000-7499 SF
Sewer Public Sewer
Water Public
Level or Stories 2 Story
Construction Status Turnkey
Schools
Middle Schools Sweetwater Union High School District
High Schools Sweetwater Union High School District
Others
Acceptable Financing Cash, Conventional, FHA, VA
Listing Terms Cash, Conventional, FHA, VA
Special Listing Condition Standard
Read Less Info
Want to know what your home might be worth? Contact us for a FREE valuation!

Our team is ready to help you sell your home for the highest possible price ASAP

Bought with Wesley Brown • Century 21 Award








