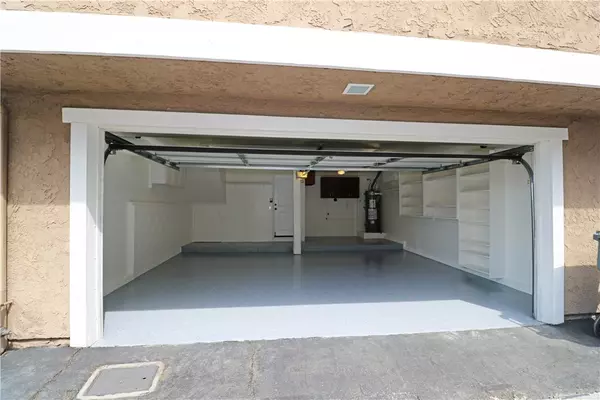$408,000
$410,000
0.5%For more information regarding the value of a property, please contact us for a free consultation.
1 Bed
2 Baths
900 SqFt
SOLD DATE : 01/28/2022
Key Details
Sold Price $408,000
Property Type Condo
Listing Status Sold
Purchase Type For Sale
Square Footage 900 sqft
Price per Sqft $453
MLS Listing ID PW21221845
Sold Date 01/28/22
Style All Other Attached
Bedrooms 1
Full Baths 1
Half Baths 1
Construction Status Turnkey
HOA Fees $380/mo
HOA Y/N Yes
Year Built 1979
Property Description
Move-in ready, light and bright, end unit with Master Suite, full master bathroom and additional 1/2 guest bathroom. Spacious open floor plan with 900 sq. ft. of living space. Lots of updates and upgrades which include new two tone interior paint throughout, new vinyl kitchen floor and new carpet and padding throughout. Newer stainless steel faced dishwasher and newer 40 gallon water heater. Attached oversized (505 sq. ft.) 2 car garage with direct access to the unit, new epoxy floor surface and lots of built-in storage cabinets and shelves. Spacious open living room with vaulted ceiling and adjacent dining area with pass-through window to the kitchen. The fireplace has a beautiful tiled surround and a custom mantle and patio view through a sliding glass door that brings in lots of natural light. Newly painted kitchen cabinets with lots of counter space and a pass-through window to the dining area. Huge master suite loft with vaulted ceiling, mirrored closet doors and adjacent master bathroom. Additional features include: Central air-conditioning, kitchen planter window, custom made window sills and automatic garage door opener. Washer & dryer hook-ups are located on a raised landing in the garage. This end unit location gives you the advantage of no one living above or below you and only 1 common wall, in addition there's the benefit of having 7 guest parking spaces and the mailbox right next to the unit. The association has tennis court, pool and spa, when open. Conveniently located near tons of local shopping, dining, and entertainment.
Move-in ready, light and bright, end unit with Master Suite, full master bathroom and additional 1/2 guest bathroom. Spacious open floor plan with 900 sq. ft. of living space. Lots of updates and upgrades which include new two tone interior paint throughout, new vinyl kitchen floor and new carpet and padding throughout. Newer stainless steel faced dishwasher and newer 40 gallon water heater. Attached oversized (505 sq. ft.) 2 car garage with direct access to the unit, new epoxy floor surface and lots of built-in storage cabinets and shelves. Spacious open living room with vaulted ceiling and adjacent dining area with pass-through window to the kitchen. The fireplace has a beautiful tiled surround and a custom mantle and patio view through a sliding glass door that brings in lots of natural light. Newly painted kitchen cabinets with lots of counter space and a pass-through window to the dining area. Huge master suite loft with vaulted ceiling, mirrored closet doors and adjacent master bathroom. Additional features include: Central air-conditioning, kitchen planter window, custom made window sills and automatic garage door opener. Washer & dryer hook-ups are located on a raised landing in the garage. This end unit location gives you the advantage of no one living above or below you and only 1 common wall, in addition there's the benefit of having 7 guest parking spaces and the mailbox right next to the unit. The association has tennis court, pool and spa, when open. Conveniently located near tons of local shopping, dining, and entertainment.
Location
State CA
County Orange
Area Oc - La Habra (90631)
Interior
Interior Features Tile Counters
Heating Natural Gas
Cooling Central Forced Air
Flooring Carpet, Linoleum/Vinyl
Fireplaces Type FP in Living Room, Gas
Equipment Dishwasher, Disposal, Gas Range
Appliance Dishwasher, Disposal, Gas Range
Laundry Garage
Exterior
Exterior Feature Stucco
Garage Direct Garage Access, Garage, Garage - Single Door, Garage Door Opener
Garage Spaces 2.0
Pool Below Ground, Association, Gunite
Utilities Available Cable Connected, Electricity Connected, Natural Gas Connected, Phone Connected, Sewer Connected, Water Connected
Roof Type Composition
Total Parking Spaces 2
Building
Lot Description Easement Access, Sidewalks
Story 2
Sewer Public Sewer
Water Public
Architectural Style Contemporary
Level or Stories 2 Story
Construction Status Turnkey
Others
Acceptable Financing Cash
Listing Terms Cash
Special Listing Condition Standard
Read Less Info
Want to know what your home might be worth? Contact us for a FREE valuation!

Our team is ready to help you sell your home for the highest possible price ASAP

Bought with Cindee Choi • Exit Alliance Realty








