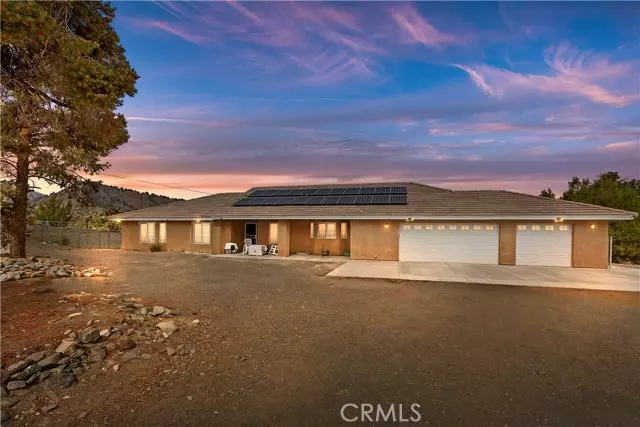$572,000
$569,900
0.4%For more information regarding the value of a property, please contact us for a free consultation.
4 Beds
3 Baths
2,633 SqFt
SOLD DATE : 12/29/2021
Key Details
Sold Price $572,000
Property Type Single Family Home
Sub Type Detached
Listing Status Sold
Purchase Type For Sale
Square Footage 2,633 sqft
Price per Sqft $217
MLS Listing ID CV21223793
Sold Date 12/29/21
Style Detached
Bedrooms 4
Full Baths 3
Construction Status Turnkey
HOA Y/N No
Year Built 2006
Lot Size 2.120 Acres
Acres 2.1198
Property Description
Absolutely pristine! And, this home has been converted to almost all electric, and includes paid off solar panels that have historically covered the entire electric bill plus some! This single story home offers one of the most phenomenal floor plans ever! An expansive great room with cozy wood burning stove and built in entertainment center opens to a spacious kitchen with wrap around breakfast bar and adjacent dining area. The kitchen is a dream, with beautiful white cabinetry, granite counters, garden kitchen window, plant shelves, tons of storage with all the modern pull outs and pots/pans drawers, stainless steel appliances, PLUS a spacious walk in pantry. An office with double doors is located directly off the living room. The master suite is located in its own wing, with a luxurious oval bath and oversize separate stone tiled shower and large walk in closet. The opposite wing of the home has a good sized bedroom with mirrored wardrobes, a 3/4 guest bath, and two more master sized bedrooms with walk closets and a jack and jill bath! Beautiful laminate wood flooring throughout, ceiling fans in all rooms, recessed lighting, and all SO immaculately maintained that it shows like a model home! the back covered patio stretches the entire length of the home for lots of outdoor enjoyment. Located on over 2 acres with spectacular sunset views, fully fenced front and back yards with rolling gate entry to 3 car garage. Extremely desirable neighborhood just off Hwy 2 with hard to find county maintained road! A rare opportunity for country living in luxury!
Absolutely pristine! And, this home has been converted to almost all electric, and includes paid off solar panels that have historically covered the entire electric bill plus some! This single story home offers one of the most phenomenal floor plans ever! An expansive great room with cozy wood burning stove and built in entertainment center opens to a spacious kitchen with wrap around breakfast bar and adjacent dining area. The kitchen is a dream, with beautiful white cabinetry, granite counters, garden kitchen window, plant shelves, tons of storage with all the modern pull outs and pots/pans drawers, stainless steel appliances, PLUS a spacious walk in pantry. An office with double doors is located directly off the living room. The master suite is located in its own wing, with a luxurious oval bath and oversize separate stone tiled shower and large walk in closet. The opposite wing of the home has a good sized bedroom with mirrored wardrobes, a 3/4 guest bath, and two more master sized bedrooms with walk closets and a jack and jill bath! Beautiful laminate wood flooring throughout, ceiling fans in all rooms, recessed lighting, and all SO immaculately maintained that it shows like a model home! the back covered patio stretches the entire length of the home for lots of outdoor enjoyment. Located on over 2 acres with spectacular sunset views, fully fenced front and back yards with rolling gate entry to 3 car garage. Extremely desirable neighborhood just off Hwy 2 with hard to find county maintained road! A rare opportunity for country living in luxury!
Location
State CA
County San Bernardino
Area Pinon Hills (92372)
Zoning PH/RL
Interior
Interior Features Granite Counters
Cooling Central Forced Air
Flooring Laminate, Stone, Tile
Equipment Dishwasher, Microwave, Electric Oven, Electric Range
Appliance Dishwasher, Microwave, Electric Oven, Electric Range
Laundry Laundry Room
Exterior
Garage Gated, Direct Garage Access, Garage - Two Door, Garage Door Opener
Garage Spaces 3.0
Utilities Available Electricity Connected, Propane, Water Connected
View Mountains/Hills, Desert
Roof Type Tile/Clay
Total Parking Spaces 3
Building
Lot Description Corner Lot
Story 1
Water Public
Level or Stories 1 Story
Construction Status Turnkey
Others
Acceptable Financing Cash, Conventional, VA
Listing Terms Cash, Conventional, VA
Special Listing Condition Standard
Read Less Info
Want to know what your home might be worth? Contact us for a FREE valuation!

Our team is ready to help you sell your home for the highest possible price ASAP

Bought with Lianne Gallardo • Keller Williams South Bay








