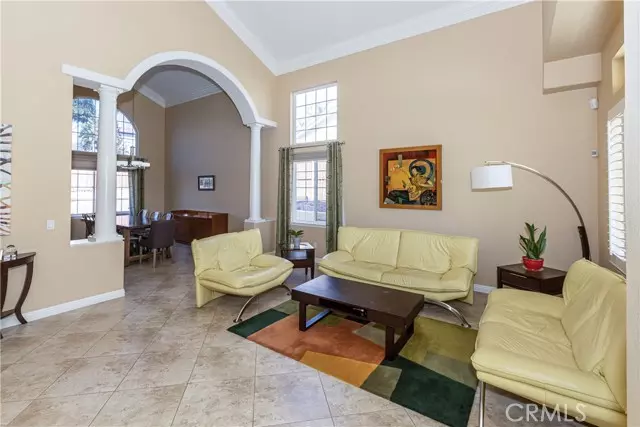$1,245,000
$1,245,000
For more information regarding the value of a property, please contact us for a free consultation.
4 Beds
4 Baths
3,541 SqFt
SOLD DATE : 04/18/2022
Key Details
Sold Price $1,245,000
Property Type Single Family Home
Sub Type Detached
Listing Status Sold
Purchase Type For Sale
Square Footage 3,541 sqft
Price per Sqft $351
MLS Listing ID AR22047286
Sold Date 04/18/22
Style Detached
Bedrooms 4
Full Baths 3
Half Baths 1
HOA Y/N No
Year Built 1999
Lot Size 7,200 Sqft
Acres 0.1653
Property Description
Located in a highly desirable area of Rancho Cucamonga, this turnkey home has it all! The interior features upgraded tile flooring throughout the downstairs and laminate wood flooring upstairs. Wall to wall crown molding graces the entire home. Soaring 18 foot ceilings surround the entry, formal living room, and dining room, making the spacious home feel even more bright and open. The remodeled kitchen has upgraded countertops with full backsplash and rich cherry cabinets. Additional amenities downstairs include a large family room with a cozy fireplace, a private bedroom with an in-suite bathroom, and a sizeable den for days you don't feel like commuting to work. The upstairs features a large master bedroom with an adjoining retreat and a second fireplace. The master bathroom has been remodeled with marble floors and shower, a large frameless shower door, and stone countertops. Added to that is a walk-in closet and powder area. 2 additional bedrooms and loft complete the spacious second floor. The backyard features a large patio overlooking the swimming pool, bbq island, exotic fruit trees (grapefruit, lemon, lime, oranges, fig), and an open area constructed with pavers. Artificial turf and gravel rock in the front yard are the finishing touches to a low maintenance exterior. Added bonuses to this home are an electric charging outlet in the garage, no HOA, low property taxes, and award winning schools (John Golden Elementary, Day Creek Intermediate, and Los Osos High School). Must see to appreciate!
Located in a highly desirable area of Rancho Cucamonga, this turnkey home has it all! The interior features upgraded tile flooring throughout the downstairs and laminate wood flooring upstairs. Wall to wall crown molding graces the entire home. Soaring 18 foot ceilings surround the entry, formal living room, and dining room, making the spacious home feel even more bright and open. The remodeled kitchen has upgraded countertops with full backsplash and rich cherry cabinets. Additional amenities downstairs include a large family room with a cozy fireplace, a private bedroom with an in-suite bathroom, and a sizeable den for days you don't feel like commuting to work. The upstairs features a large master bedroom with an adjoining retreat and a second fireplace. The master bathroom has been remodeled with marble floors and shower, a large frameless shower door, and stone countertops. Added to that is a walk-in closet and powder area. 2 additional bedrooms and loft complete the spacious second floor. The backyard features a large patio overlooking the swimming pool, bbq island, exotic fruit trees (grapefruit, lemon, lime, oranges, fig), and an open area constructed with pavers. Artificial turf and gravel rock in the front yard are the finishing touches to a low maintenance exterior. Added bonuses to this home are an electric charging outlet in the garage, no HOA, low property taxes, and award winning schools (John Golden Elementary, Day Creek Intermediate, and Los Osos High School). Must see to appreciate!
Location
State CA
County San Bernardino
Area Rancho Cucamonga (91739)
Interior
Cooling Central Forced Air
Fireplaces Type FP in Family Room, FP in Master BR
Laundry Laundry Room
Exterior
Garage Spaces 3.0
Pool Below Ground, Private
Total Parking Spaces 3
Building
Lot Description Sidewalks
Story 2
Lot Size Range 4000-7499 SF
Sewer Public Sewer
Water Public
Level or Stories 2 Story
Others
Monthly Total Fees $653
Acceptable Financing Submit
Listing Terms Submit
Special Listing Condition Standard
Read Less Info
Want to know what your home might be worth? Contact us for a FREE valuation!

Our team is ready to help you sell your home for the highest possible price ASAP

Bought with MICHAEL JREIJE • PACIFIC REAL ESTATE PARTNERS, INC








