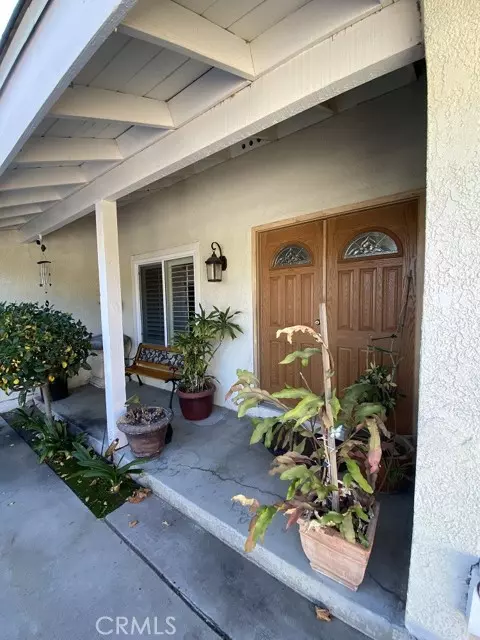$650,000
$619,900
4.9%For more information regarding the value of a property, please contact us for a free consultation.
4 Beds
2 Baths
1,645 SqFt
SOLD DATE : 01/04/2022
Key Details
Sold Price $650,000
Property Type Single Family Home
Sub Type Detached
Listing Status Sold
Purchase Type For Sale
Square Footage 1,645 sqft
Price per Sqft $395
MLS Listing ID PW21251241
Sold Date 01/04/22
Style Detached
Bedrooms 4
Full Baths 2
HOA Fees $100/mo
HOA Y/N Yes
Year Built 1972
Lot Size 8,712 Sqft
Acres 0.2
Property Description
This lovely home in beautiful Lake Village has 4 bedrooms and 2 bath with 1,645 square feet of living space. When you approach the property, you will appreciate the well manicured front yard with lots of trees and long driveway that takes you to the 2 car garage. As you enter the front double doors, you will witness the highly desirable open floor plan with formal living room that features high ceiling and wood burning and gas fireplace, family room with sliding door, dining area with built in wood shelving and kitchen with granite counter top, stainless steel appliances and the oversized windows overlooking the private backyard with lots of fruit trees (to many to mention) and the large covered patio with a firepit for entertainment or to just simply to relax and enjoy. The master bedroom has a walk-in closet and it's bathroom. It also features an engineered and bamboo wood flooring throughout, ceramic tiles in the bathrooms and dual pane windows with attractive plantation shutters. it also offers RV/boat parking on the side of the house or it can also be used for a play area. The roof is Owens Corning Woodmoor shingles. This is located in a cul-de-sac street near community lake and recreation that offers paddle boats, swimming pool, playground, BBQ and tennis court. You can enjoy and witness Temecula's 4th of July firework show from your front yard. The enjoyment and the benefits of living in this house and community are endless.
This lovely home in beautiful Lake Village has 4 bedrooms and 2 bath with 1,645 square feet of living space. When you approach the property, you will appreciate the well manicured front yard with lots of trees and long driveway that takes you to the 2 car garage. As you enter the front double doors, you will witness the highly desirable open floor plan with formal living room that features high ceiling and wood burning and gas fireplace, family room with sliding door, dining area with built in wood shelving and kitchen with granite counter top, stainless steel appliances and the oversized windows overlooking the private backyard with lots of fruit trees (to many to mention) and the large covered patio with a firepit for entertainment or to just simply to relax and enjoy. The master bedroom has a walk-in closet and it's bathroom. It also features an engineered and bamboo wood flooring throughout, ceramic tiles in the bathrooms and dual pane windows with attractive plantation shutters. it also offers RV/boat parking on the side of the house or it can also be used for a play area. The roof is Owens Corning Woodmoor shingles. This is located in a cul-de-sac street near community lake and recreation that offers paddle boats, swimming pool, playground, BBQ and tennis court. You can enjoy and witness Temecula's 4th of July firework show from your front yard. The enjoyment and the benefits of living in this house and community are endless.
Location
State CA
County Riverside
Area Riv Cty-Temecula (92592)
Zoning R1
Interior
Interior Features Granite Counters
Cooling Central Forced Air
Flooring Tile, Bamboo
Fireplaces Type FP in Living Room, Fire Pit, Gas
Equipment Dishwasher, Disposal, Microwave, Refrigerator, Vented Exhaust Fan, Water Line to Refr, Gas Range, Water Purifier
Appliance Dishwasher, Disposal, Microwave, Refrigerator, Vented Exhaust Fan, Water Line to Refr, Gas Range, Water Purifier
Laundry Garage
Exterior
Exterior Feature Stucco, Concrete
Garage Direct Garage Access
Garage Spaces 2.0
Pool Community/Common
Utilities Available Electricity Connected, Natural Gas Connected, Sewer Connected, Water Connected
Roof Type Composition,Shingle
Total Parking Spaces 2
Building
Lot Description Cul-De-Sac, Curbs, Sprinklers In Front
Story 1
Lot Size Range 7500-10889 SF
Sewer Public Sewer
Water Public
Architectural Style Ranch
Level or Stories 1 Story
Others
Acceptable Financing Cash, Conventional, FHA, VA, Cash To New Loan
Listing Terms Cash, Conventional, FHA, VA, Cash To New Loan
Special Listing Condition Standard
Read Less Info
Want to know what your home might be worth? Contact us for a FREE valuation!

Our team is ready to help you sell your home for the highest possible price ASAP

Bought with Michelle Taylor • Suzanne Daley, Broker








