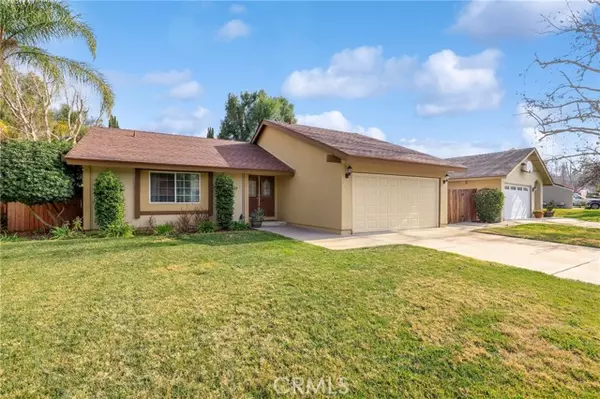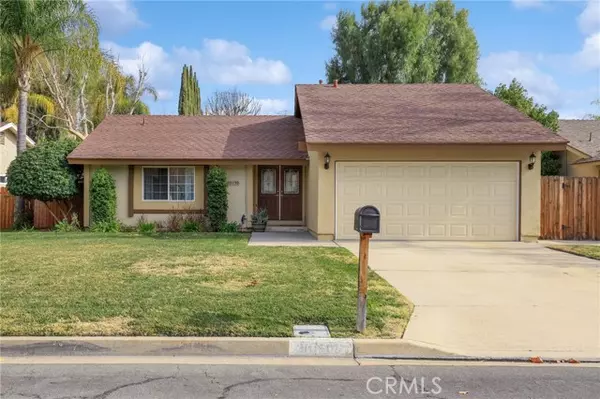$540,000
$499,900
8.0%For more information regarding the value of a property, please contact us for a free consultation.
2 Beds
1 Bath
1,061 SqFt
SOLD DATE : 02/28/2022
Key Details
Sold Price $540,000
Property Type Single Family Home
Sub Type Detached
Listing Status Sold
Purchase Type For Sale
Square Footage 1,061 sqft
Price per Sqft $508
MLS Listing ID SW22011192
Sold Date 02/28/22
Style Detached
Bedrooms 2
Full Baths 1
HOA Fees $100/mo
HOA Y/N Yes
Year Built 1970
Lot Size 8,276 Sqft
Acres 0.19
Property Description
Welcome to this gorgeous single-story home located in the desirable community of Lake Village. This lovely home features 1061 sq. ft. with 2 generously sized bedrooms and 1 upgraded dual sink bathroom. As you enter through the wood double doors you will be greeted by the open space living area, custom stone fireplace and mantle, tall ceilings, and light-catching windows. The kitchen has been upgraded and designed with white cabinetry, quartz counters, and stainless steel appliances. Wood laminate flooring throughout the home. The primary bedroom features vaulted ceiling, a walk-in closet and an area for a vanity and is light and bright. Enjoy BBQs in your private and spacious backyard with plenty of room for a pool if desired. Residents of Lake Village get to enjoy amenities such as the lake, clubhouse, pool, and tennis courts. Close to Temeculas Old Town and famous wineries, Schools, shopping, and entertainment. This home will not last long on the market so dont let it pass you by.
Welcome to this gorgeous single-story home located in the desirable community of Lake Village. This lovely home features 1061 sq. ft. with 2 generously sized bedrooms and 1 upgraded dual sink bathroom. As you enter through the wood double doors you will be greeted by the open space living area, custom stone fireplace and mantle, tall ceilings, and light-catching windows. The kitchen has been upgraded and designed with white cabinetry, quartz counters, and stainless steel appliances. Wood laminate flooring throughout the home. The primary bedroom features vaulted ceiling, a walk-in closet and an area for a vanity and is light and bright. Enjoy BBQs in your private and spacious backyard with plenty of room for a pool if desired. Residents of Lake Village get to enjoy amenities such as the lake, clubhouse, pool, and tennis courts. Close to Temeculas Old Town and famous wineries, Schools, shopping, and entertainment. This home will not last long on the market so dont let it pass you by.
Location
State CA
County Riverside
Area Riv Cty-Temecula (92592)
Zoning R1
Interior
Interior Features Recessed Lighting
Heating Natural Gas
Cooling Central Forced Air, Electric
Flooring Wood
Fireplaces Type FP in Family Room
Equipment Dishwasher, Disposal, Microwave, Refrigerator, Gas Oven, Gas Stove, Ice Maker, Self Cleaning Oven, Barbecue, Water Line to Refr
Appliance Dishwasher, Disposal, Microwave, Refrigerator, Gas Oven, Gas Stove, Ice Maker, Self Cleaning Oven, Barbecue, Water Line to Refr
Laundry Garage
Exterior
Garage Direct Garage Access
Garage Spaces 2.0
Fence Wood
Pool Community/Common
View Neighborhood
Roof Type Shingle
Total Parking Spaces 4
Building
Lot Description Sidewalks
Story 1
Lot Size Range 7500-10889 SF
Sewer Public Sewer
Water Public
Level or Stories 1 Story
Others
Acceptable Financing Cash, Conventional
Listing Terms Cash, Conventional
Special Listing Condition Standard
Read Less Info
Want to know what your home might be worth? Contact us for a FREE valuation!

Our team is ready to help you sell your home for the highest possible price ASAP

Bought with Kris Rainwaters • NON LISTED OFFICE








