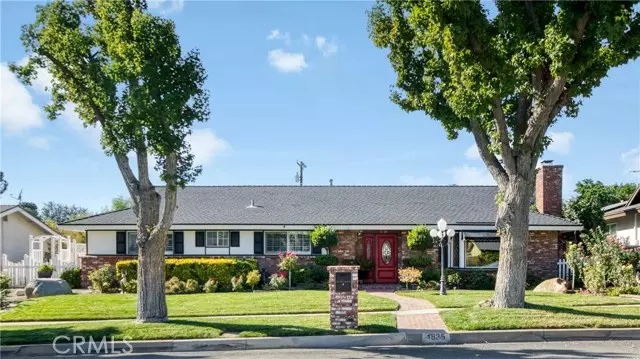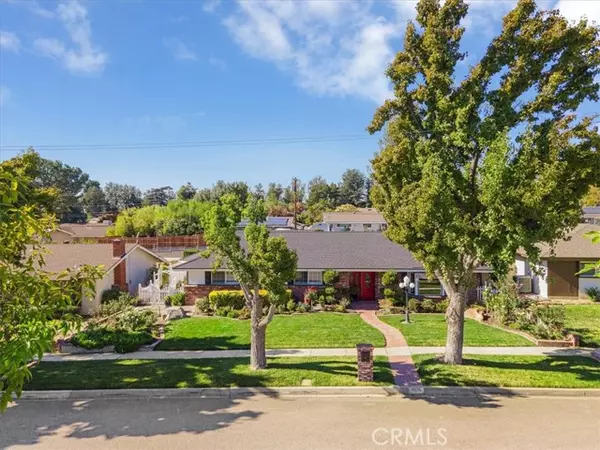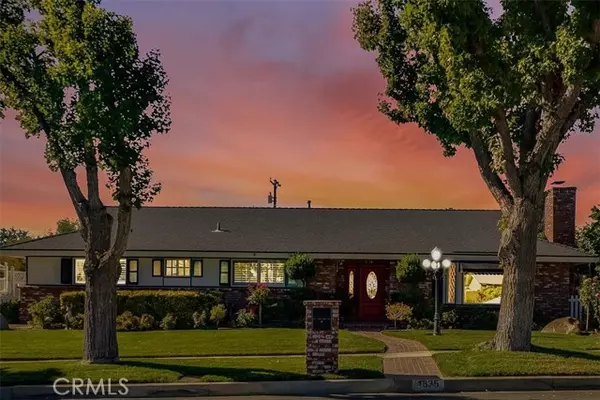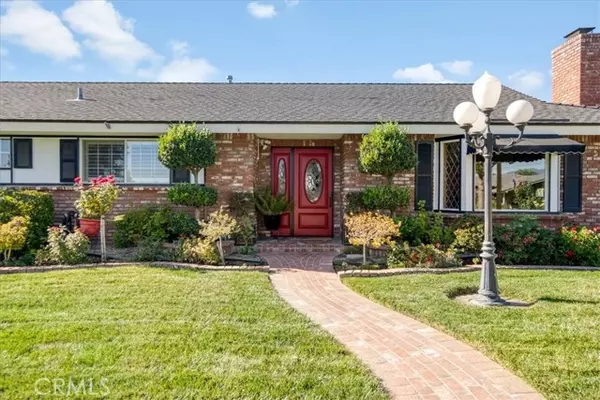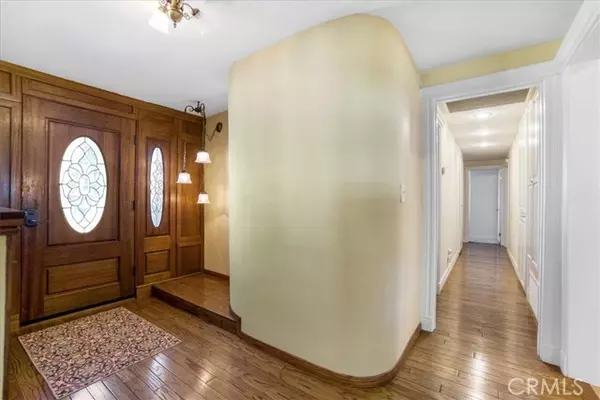$925,000
$925,000
For more information regarding the value of a property, please contact us for a free consultation.
4 Beds
3 Baths
2,540 SqFt
SOLD DATE : 01/03/2022
Key Details
Sold Price $925,000
Property Type Single Family Home
Sub Type Detached
Listing Status Sold
Purchase Type For Sale
Square Footage 2,540 sqft
Price per Sqft $364
MLS Listing ID CV21250205
Sold Date 01/03/22
Style Detached
Bedrooms 4
Full Baths 2
Half Baths 1
Construction Status Turnkey
HOA Y/N No
Year Built 1962
Lot Size 10,062 Sqft
Acres 0.231
Property Description
Lovingly maintained ranch style pool home located in a desirable UPLAND neighborhood with stunning views of the mountains. Pride of ownership is easy to see when you visit this home that is functional for everyday living as well as entertaining. As soon as you drive up, youll be impressed with the beautiful curb appeal. Wood shutters and brick adorn the front of the home. A lush green yard is divided by an inviting brick walkway leading to the red front door with a decorative window and side panel. Once inside step onto the hard wood floor that runs throughout much of the home. The large formal living room has a bay window with leaded glass, a travertine fireplace complete with a gas log set, both creating a perfect setting for the upcoming holidays. The dining room has wainscoting, chair rail, moldings around the pass throughs, leaded glass windows and flows nicely into the kitchen and family room. The spacious family room is a great place to gather with a vaulted wood paneled ceiling, brick fireplace and French doors that lead to the back yard. Outdoor entertaining is easy when you have a pool, a built-in barbeque, a fireplace, gazebo and free-standing patio cover. At the end of a long day unwind in the privacy of the owners suite. The bathroom has plenty of space to relax, with a jetted tub, walk in shower, dual sink vanity and walk in closet. The home is loaded with storage, several large closets and two pull-down stairs to the attic. The three-car garage has a checkered floor, built-in cabinets and is completely dry walled. Facing the rear of the home and accessed from
Lovingly maintained ranch style pool home located in a desirable UPLAND neighborhood with stunning views of the mountains. Pride of ownership is easy to see when you visit this home that is functional for everyday living as well as entertaining. As soon as you drive up, youll be impressed with the beautiful curb appeal. Wood shutters and brick adorn the front of the home. A lush green yard is divided by an inviting brick walkway leading to the red front door with a decorative window and side panel. Once inside step onto the hard wood floor that runs throughout much of the home. The large formal living room has a bay window with leaded glass, a travertine fireplace complete with a gas log set, both creating a perfect setting for the upcoming holidays. The dining room has wainscoting, chair rail, moldings around the pass throughs, leaded glass windows and flows nicely into the kitchen and family room. The spacious family room is a great place to gather with a vaulted wood paneled ceiling, brick fireplace and French doors that lead to the back yard. Outdoor entertaining is easy when you have a pool, a built-in barbeque, a fireplace, gazebo and free-standing patio cover. At the end of a long day unwind in the privacy of the owners suite. The bathroom has plenty of space to relax, with a jetted tub, walk in shower, dual sink vanity and walk in closet. The home is loaded with storage, several large closets and two pull-down stairs to the attic. The three-car garage has a checkered floor, built-in cabinets and is completely dry walled. Facing the rear of the home and accessed from the back, the driveway is gated and could possibly house an RV or boat. Other features include ceiling fans, crown molding, dual pane windows, plantation shutters and much more. Come by today to see this amazing home.
Location
State CA
County San Bernardino
Area Upland (91784)
Interior
Interior Features Beamed Ceilings, Chair Railings, Granite Counters, Pull Down Stairs to Attic, Recessed Lighting
Cooling Central Forced Air
Flooring Carpet, Stone, Tile, Wood
Fireplaces Type FP in Family Room, FP in Living Room, Gas, Gas Starter
Equipment Dishwasher, Disposal, Dryer, Microwave, Refrigerator, Washer, Electric Oven, Gas Stove, Barbecue
Appliance Dishwasher, Disposal, Dryer, Microwave, Refrigerator, Washer, Electric Oven, Gas Stove, Barbecue
Laundry Laundry Room, Inside
Exterior
Parking Features Garage - Three Door
Garage Spaces 3.0
Fence Wrought Iron
Pool Below Ground, Private, Gunite, Heated
Utilities Available Electricity Connected, Natural Gas Connected, Sewer Connected, Water Connected
View Mountains/Hills
Roof Type Composition
Total Parking Spaces 3
Building
Lot Description Curbs, Landscaped, Sprinklers In Front
Story 1
Lot Size Range 7500-10889 SF
Sewer Public Sewer
Water Public
Architectural Style Ranch
Level or Stories 1 Story
Construction Status Turnkey
Others
Acceptable Financing Cash, Conventional, VA, Cash To New Loan
Listing Terms Cash, Conventional, VA, Cash To New Loan
Special Listing Condition Standard
Read Less Info
Want to know what your home might be worth? Contact us for a FREE valuation!

Our team is ready to help you sell your home for the highest possible price ASAP

Bought with ISAAC VIZCARRA • ROCKCAL REAL ESTATE



