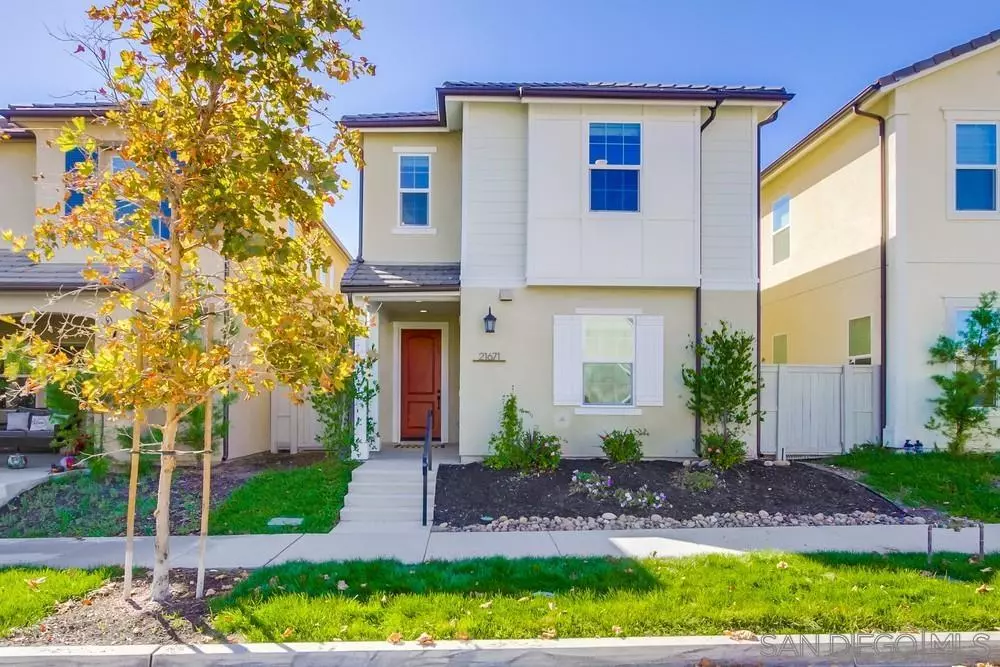$880,000
$849,000
3.7%For more information regarding the value of a property, please contact us for a free consultation.
4 Beds
3 Baths
2,018 SqFt
SOLD DATE : 12/21/2021
Key Details
Sold Price $880,000
Property Type Single Family Home
Sub Type Detached
Listing Status Sold
Purchase Type For Sale
Square Footage 2,018 sqft
Price per Sqft $436
Subdivision Harmony Grove
MLS Listing ID 210031451
Sold Date 12/21/21
Style Detached
Bedrooms 4
Full Baths 3
HOA Fees $230/mo
HOA Y/N Yes
Year Built 2017
Acres 0.06
Property Description
Stunning two story in Harmony Grove with 4 bedrooms plus a loft. One bedroom & one full bath downstairs. Owned solar, premium turf, putting green, antique cobble concrete pavers & a two car garage. Kitchen with white cabinets opens to family room & dining room has large center island, granite counter tops, polished marble mosaic tile back splash, stainless appliances, pendant lights & abundant pantry space. Primary suite has large walk in closet, spa-like bathroom, large soaking tub, separate shower & dual sink vanity. Upstairs laundry room with sink. Ceiling fans in all bedrooms & loft. Upstairs Bedrooms share Jack & Jill bathroom w/ dual sink vanity. Great location within walking distance to 4th of July park & community pool.
Harmony grove is a master planned community with walking trails, beautiful parks, BBQ areas, a community pool, spa and numerous playgrounds. Great location close to shopping, restaurants and only minutes away from Lake Hodges.
Location
State CA
County San Diego
Community Harmony Grove
Area Escondido (92029)
Rooms
Family Room 15x14
Master Bedroom 13x12
Bedroom 2 11x10
Bedroom 3 10x9
Bedroom 4 10x9
Living Room 0
Dining Room 13x7
Kitchen 13x13
Interior
Heating Natural Gas
Cooling Central Forced Air
Equipment Dishwasher, Disposal, Garage Door Opener, Microwave, Satellite Dish, Solar Panels, Built In Range, Counter Top, Gas Cooking
Steps Yes
Appliance Dishwasher, Disposal, Garage Door Opener, Microwave, Satellite Dish, Solar Panels, Built In Range, Counter Top, Gas Cooking
Laundry Laundry Room, Inside, On Upper Level
Exterior
Exterior Feature Wood/Stucco
Garage Attached, Direct Garage Access, Garage - Rear Entry, Garage - Two Door, Garage Door Opener
Garage Spaces 2.0
Fence Full
Pool Below Ground, Community/Common
Community Features Biking/Hiking Trails, Clubhouse/Rec Room, Playground, Pool, Recreation Area
Complex Features Biking/Hiking Trails, Clubhouse/Rec Room, Playground, Pool, Recreation Area
View Mountains/Hills, Parklike
Roof Type Flat Tile
Total Parking Spaces 4
Building
Lot Description Sidewalks
Story 2
Lot Size Range 1-3999 SF
Sewer Sewer Connected
Water Meter on Property
Level or Stories 2 Story
Others
Ownership Fee Simple
Monthly Total Fees $558
Acceptable Financing Cash, Conventional, FHA, VA
Listing Terms Cash, Conventional, FHA, VA
Read Less Info
Want to know what your home might be worth? Contact us for a FREE valuation!

Our team is ready to help you sell your home for the highest possible price ASAP

Bought with Wynee V Gonzales • Active Realty








