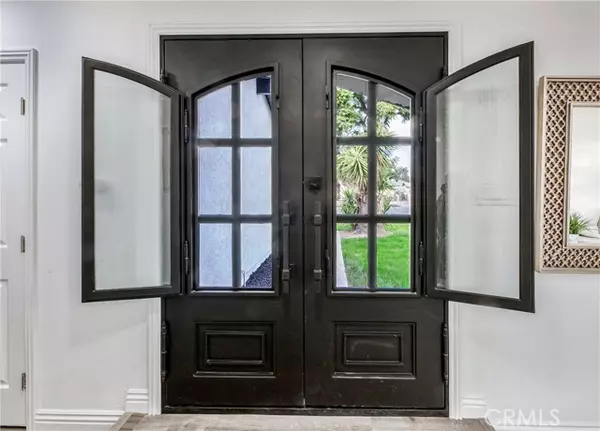$910,000
$898,000
1.3%For more information regarding the value of a property, please contact us for a free consultation.
4 Beds
3 Baths
1,728 SqFt
SOLD DATE : 12/29/2021
Key Details
Sold Price $910,000
Property Type Single Family Home
Sub Type Detached
Listing Status Sold
Purchase Type For Sale
Square Footage 1,728 sqft
Price per Sqft $526
MLS Listing ID PW21249354
Sold Date 12/29/21
Style Detached
Bedrooms 4
Full Baths 2
Half Baths 1
HOA Y/N No
Year Built 1969
Lot Size 6,175 Sqft
Acres 0.1418
Property Description
Presenting 13202 Aspenwood Avenue, this turn-key 4 bedroom 2.5 bathroom home boasts the finest finishes. Elegantly blending traditional elements with contemporary finishes. This spacious home blends a unique variety of materials; luxury waterproof vinyl flooring, smooth ceilings with recessed LED lighting, upgraded fixtures, extravagant tile work, and much more. Sitting on an oversized corner lot, the kitchen overlooks the large backyard, providing convenience to watch the kids play or easily entertain. The extraordinary kitchen features, recently installed white shaker cabinets, stunning quartz countertops, matching stainless steel appliances and a delightful farmhouse sink. Incredible curb appeal with its fresh interior and exterior paint, all new roof replaced within the last 2 months, recently replaced dual pane white vinyl windows throughout the entire home. A spectacular iron double front door, offers privacy and elegance. Downstairs features 1 bedroom and a fully remodeled "powder room" or half bathroom which adds to the convenience of this remarkable home. The laminate flooring flows upstairs to 3 more bedrooms including a spacious master suite. All bathrooms have been completely upgraded with Carrera Marble counter tops and dual sinks and sensational tile designs. This home is located in a quaint neighborhood close to shopping and freeway access for the commute. This home is one of a kind and truly a must see!
Presenting 13202 Aspenwood Avenue, this turn-key 4 bedroom 2.5 bathroom home boasts the finest finishes. Elegantly blending traditional elements with contemporary finishes. This spacious home blends a unique variety of materials; luxury waterproof vinyl flooring, smooth ceilings with recessed LED lighting, upgraded fixtures, extravagant tile work, and much more. Sitting on an oversized corner lot, the kitchen overlooks the large backyard, providing convenience to watch the kids play or easily entertain. The extraordinary kitchen features, recently installed white shaker cabinets, stunning quartz countertops, matching stainless steel appliances and a delightful farmhouse sink. Incredible curb appeal with its fresh interior and exterior paint, all new roof replaced within the last 2 months, recently replaced dual pane white vinyl windows throughout the entire home. A spectacular iron double front door, offers privacy and elegance. Downstairs features 1 bedroom and a fully remodeled "powder room" or half bathroom which adds to the convenience of this remarkable home. The laminate flooring flows upstairs to 3 more bedrooms including a spacious master suite. All bathrooms have been completely upgraded with Carrera Marble counter tops and dual sinks and sensational tile designs. This home is located in a quaint neighborhood close to shopping and freeway access for the commute. This home is one of a kind and truly a must see!
Location
State CA
County Orange
Area Oc - Garden Grove (92840)
Interior
Fireplaces Type Other/Remarks
Exterior
Garage Spaces 2.0
View Neighborhood
Total Parking Spaces 2
Building
Lot Description Sidewalks
Story 2
Lot Size Range 4000-7499 SF
Sewer Public Sewer
Water Public
Level or Stories 2 Story
Others
Acceptable Financing Cash, Conventional, FHA, VA
Listing Terms Cash, Conventional, FHA, VA
Special Listing Condition Standard
Read Less Info
Want to know what your home might be worth? Contact us for a FREE valuation!

Our team is ready to help you sell your home for the highest possible price ASAP

Bought with Lily Campbell • First Team Real Estate








