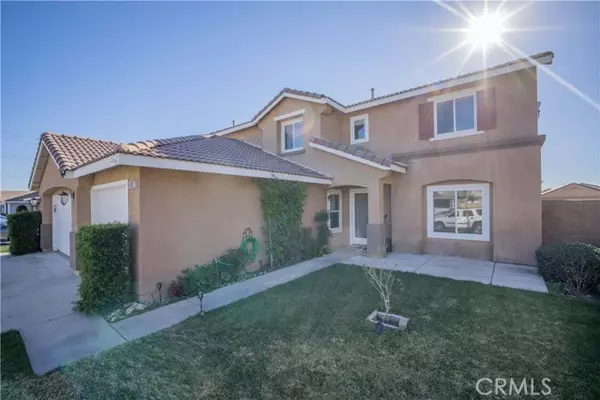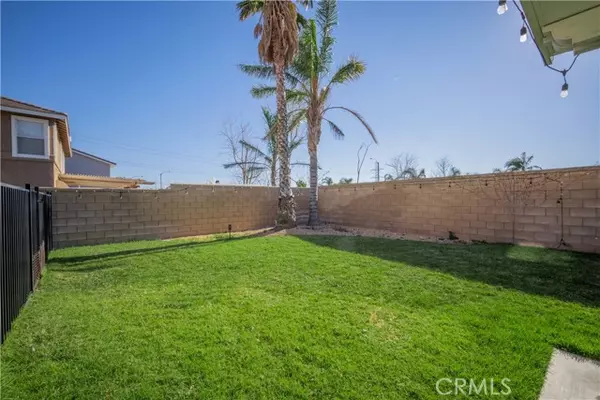$767,000
$689,000
11.3%For more information regarding the value of a property, please contact us for a free consultation.
3 Beds
3 Baths
2,344 SqFt
SOLD DATE : 03/09/2022
Key Details
Sold Price $767,000
Property Type Single Family Home
Sub Type Detached
Listing Status Sold
Purchase Type For Sale
Square Footage 2,344 sqft
Price per Sqft $327
MLS Listing ID PV22019492
Sold Date 03/09/22
Style Detached
Bedrooms 3
Full Baths 2
Half Baths 1
Construction Status Turnkey,Updated/Remodeled
HOA Y/N No
Year Built 2001
Lot Size 7,298 Sqft
Acres 0.1675
Property Description
A combination of Beauty and Elegance in a beautiful neighborhood. A Home very spacious and upgraded on both levels to a high level. In the floor level, you enter a formal living room with its new laminate hardwood flooring, recessed ceiling lighting and brand new Roman shades all over with the dining room to the left side perfectly fitting an 8 seat dining table and front leading to the spacious family room flowing into the Fully remodeled Open Concept Kitchen with Quartz countertops, Custom-made Cabinets, Stylish Backsplash and Fingerprint Resistant Stainless Steel Appliances. Waterfall Kitchen Island centered on Vinyl waterproof flooring. Staircase is completely remodeled with elegantly designed railings and hardwood laminate steps flowing into the 2nd level to a Large Loft area (could be used as a 4th room) with laminate hardwood floor throughout all bedrooms. Oversized Master Bedroom with a Master Bathroom featuring a jacuzzi, walk-in Shower and a huge Walk in Closet. Plenty of storage space throughout the house and many cabinets in the 3 car garage. Large Front Yard overlooking the gorgeous community, Spacious Back Yard with amazing mountain views filled with 46 water sprinklers, Patio with cover and on the side a large run area for dogs or other pets. Owners really put their heart and soul in this home. Another great feature is the home comes with SOLAR PANELS that are FULLY PAID OFF (24 panels) that actual issues a REBATE of $300 to $400 every year to owners. So NO MONTHLY ELECTRIC COST and NO MONTHLY SOLAR PAYMENTS ALL YEAR and receive extra cash at year end! Home a
A combination of Beauty and Elegance in a beautiful neighborhood. A Home very spacious and upgraded on both levels to a high level. In the floor level, you enter a formal living room with its new laminate hardwood flooring, recessed ceiling lighting and brand new Roman shades all over with the dining room to the left side perfectly fitting an 8 seat dining table and front leading to the spacious family room flowing into the Fully remodeled Open Concept Kitchen with Quartz countertops, Custom-made Cabinets, Stylish Backsplash and Fingerprint Resistant Stainless Steel Appliances. Waterfall Kitchen Island centered on Vinyl waterproof flooring. Staircase is completely remodeled with elegantly designed railings and hardwood laminate steps flowing into the 2nd level to a Large Loft area (could be used as a 4th room) with laminate hardwood floor throughout all bedrooms. Oversized Master Bedroom with a Master Bathroom featuring a jacuzzi, walk-in Shower and a huge Walk in Closet. Plenty of storage space throughout the house and many cabinets in the 3 car garage. Large Front Yard overlooking the gorgeous community, Spacious Back Yard with amazing mountain views filled with 46 water sprinklers, Patio with cover and on the side a large run area for dogs or other pets. Owners really put their heart and soul in this home. Another great feature is the home comes with SOLAR PANELS that are FULLY PAID OFF (24 panels) that actual issues a REBATE of $300 to $400 every year to owners. So NO MONTHLY ELECTRIC COST and NO MONTHLY SOLAR PAYMENTS ALL YEAR and receive extra cash at year end! Home also comes with New Installed Double-Pane Windows, Copper Plumping, Upgraded Vanities in all bathrooms, fire sprinklers, 7 fancy light fans between all levels and home is freshly painted in all levels and owners did a major overhaul to AC & Heating System. In the Distinguished Etiwanda School District, which has provided Excellence in Education for students. Close proximity to shopping centers, parks and highways 10, 15, 66 & 215. NO MELLO-ROOS & NO HOA!
Location
State CA
County San Bernardino
Area Fontana (92336)
Interior
Interior Features Copper Plumbing Full, Pantry, Recessed Lighting, Vacuum Central
Cooling Central Forced Air, High Efficiency
Flooring Linoleum/Vinyl, Wood
Equipment Dishwasher, Disposal, Microwave, Gas Oven, Gas Range
Appliance Dishwasher, Disposal, Microwave, Gas Oven, Gas Range
Laundry Laundry Room
Exterior
Exterior Feature Stucco, Glass
Garage Direct Garage Access, Garage
Garage Spaces 3.0
Utilities Available Cable Available, Cable Connected, Electricity Available, Electricity Connected, Natural Gas Available, Natural Gas Connected, Phone Available, Phone Connected, Sewer Available, Water Available, Sewer Connected, Water Connected
View Mountains/Hills, Neighborhood
Roof Type Shingle
Total Parking Spaces 3
Building
Lot Description Corner Lot, Curbs, Sidewalks, Sprinklers In Front, Sprinklers In Rear
Story 2
Lot Size Range 4000-7499 SF
Sewer Public Sewer
Water Public
Architectural Style Colonial
Level or Stories 2 Story
Construction Status Turnkey,Updated/Remodeled
Others
Acceptable Financing Cash, Conventional, FHA, VA, Cash To Existing Loan, Cash To New Loan
Listing Terms Cash, Conventional, FHA, VA, Cash To Existing Loan, Cash To New Loan
Special Listing Condition Standard
Read Less Info
Want to know what your home might be worth? Contact us for a FREE valuation!

Our team is ready to help you sell your home for the highest possible price ASAP

Bought with AUSTIN YUAN • REDFIN CORPORATION








