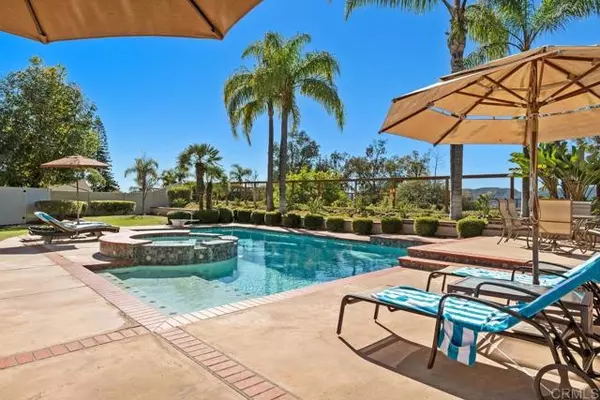$1,676,000
$1,650,000
1.6%For more information regarding the value of a property, please contact us for a free consultation.
4 Beds
4 Baths
2,908 SqFt
SOLD DATE : 04/07/2022
Key Details
Sold Price $1,676,000
Property Type Single Family Home
Sub Type Detached
Listing Status Sold
Purchase Type For Sale
Square Footage 2,908 sqft
Price per Sqft $576
MLS Listing ID NDP2201728
Sold Date 04/07/22
Style Detached
Bedrooms 4
Full Baths 3
Half Baths 1
HOA Y/N No
Year Built 1986
Lot Size 0.560 Acres
Acres 0.56
Property Description
Highly upgraded/remodeled single level home in sought-after Rancho Verde neighborhood on .56 acre with owned solar for both home and pool, Pebble Fina pool/spa, ledgestone pergola, island BBQ, covered patio, fire pit & large gated RV parking! Peek views of the Lake Hodges hills and sunsets! Beautifully remodeled interior with arch room entries, crown moulding, framed windows & doors, plantation shutters, upgraded dual pane windows in front and side, travertine flooring & more! The gourmet kitchen was remodeled with cherry cabinetry, granite counters and KitchenAid/Bosch appliances and opens to the family room featuring a travertine fireplace with granite inlay design. The living room and dining room share a brick fireplace and look out to the resort-style back yard! The front bedroom boasts an en suite remodeled bath. The master suite has cherry cabinetry and granite counters & walk-in closet with organizers. The hall and half bath were also remodeled. Newly painted interior, exterior painted approx 4-5 yrs ago. Upgraded heating and AC. Roof had new underlayment paper. The RV parking area measures approx 94' length, 14' wide at front and 10' in back. The fire pit conveys that has the chairs around it. Exclusions: flat screen TVs and mounts, W/D, two garage refrigerators, heavy metal shelving in garage. No HOA or HOA fee! Enjoy the close proximity to Lake Hodges and the scenic drive through Rancho Santa Fe to the beach communities.
Highly upgraded/remodeled single level home in sought-after Rancho Verde neighborhood on .56 acre with owned solar for both home and pool, Pebble Fina pool/spa, ledgestone pergola, island BBQ, covered patio, fire pit & large gated RV parking! Peek views of the Lake Hodges hills and sunsets! Beautifully remodeled interior with arch room entries, crown moulding, framed windows & doors, plantation shutters, upgraded dual pane windows in front and side, travertine flooring & more! The gourmet kitchen was remodeled with cherry cabinetry, granite counters and KitchenAid/Bosch appliances and opens to the family room featuring a travertine fireplace with granite inlay design. The living room and dining room share a brick fireplace and look out to the resort-style back yard! The front bedroom boasts an en suite remodeled bath. The master suite has cherry cabinetry and granite counters & walk-in closet with organizers. The hall and half bath were also remodeled. Newly painted interior, exterior painted approx 4-5 yrs ago. Upgraded heating and AC. Roof had new underlayment paper. The RV parking area measures approx 94' length, 14' wide at front and 10' in back. The fire pit conveys that has the chairs around it. Exclusions: flat screen TVs and mounts, W/D, two garage refrigerators, heavy metal shelving in garage. No HOA or HOA fee! Enjoy the close proximity to Lake Hodges and the scenic drive through Rancho Santa Fe to the beach communities.
Location
State CA
County San Diego
Area Escondido (92029)
Zoning R1
Interior
Heating Natural Gas
Cooling Central Forced Air
Fireplaces Type FP in Dining Room, FP in Family Room, FP in Living Room
Laundry Laundry Room
Exterior
Garage Spaces 3.0
Pool Below Ground, Private, Solar Heat, Pebble
View Other/Remarks
Roof Type Tile/Clay
Total Parking Spaces 3
Building
Lot Description Curbs, Sidewalks, Landscaped
Story 1
Lot Size Range .5 to 1 AC
Sewer Public Sewer
Water Public
Level or Stories 1 Story
Schools
Elementary Schools Escondido Union School District
Middle Schools Escondido Union School District
High Schools Escondido Union High School District
Others
Acceptable Financing Cash, Conventional
Listing Terms Cash, Conventional
Special Listing Condition Standard
Read Less Info
Want to know what your home might be worth? Contact us for a FREE valuation!

Our team is ready to help you sell your home for the highest possible price ASAP

Bought with Jessie F Imanil • Coastal County Financial








