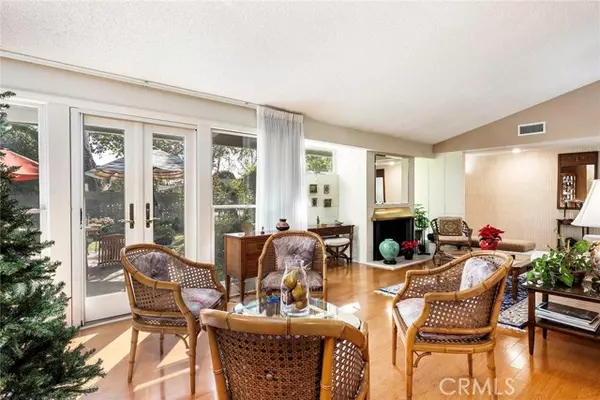$1,450,000
$1,349,000
7.5%For more information regarding the value of a property, please contact us for a free consultation.
4 Beds
3 Baths
2,254 SqFt
SOLD DATE : 01/14/2022
Key Details
Sold Price $1,450,000
Property Type Single Family Home
Sub Type Detached
Listing Status Sold
Purchase Type For Sale
Square Footage 2,254 sqft
Price per Sqft $643
MLS Listing ID PW21261690
Sold Date 01/14/22
Style Detached
Bedrooms 4
Full Baths 3
Construction Status Additions/Alterations,Updated/Remodeled
HOA Y/N No
Year Built 1959
Lot Size 8,010 Sqft
Acres 0.1839
Property Description
Fantastic 4 bedroom, 3 bath mid-century estates model with an added family room, master suite and bath. Fabulous location on a tree lined street. This home has been remodeled throughout including the kitchen and baths. All windows have been replaced. Enter from the street into the private courtyard. There are atrium and sliding glass doors to the front and backyards through the living room, dining room, family room and master suite. The kitchen has Caesarstone counters, maple cabinets, roll out shelves, double sink basin and a large picture window that overlooks the mature landscaped backyard. Natural light is provided by the various skylights and solar tubes. The living room has wood flooring, a vaulted ceiling and a cozy fireplace with a gas starter. The formal dining room also has wood flooring and double atrium doors that open to the backyard. The home has central air conditioning and heat. The master suite has a beautiful atrium door that opens to the backyard. The master suite bathroom has a travertine vanity top with two sinks, a seamless glass shower door, a walk-in closet and a private toilet area. There is a two-car attached garage with an opener. This home offers an open and comfortable floor plan with all the amenities.
Fantastic 4 bedroom, 3 bath mid-century estates model with an added family room, master suite and bath. Fabulous location on a tree lined street. This home has been remodeled throughout including the kitchen and baths. All windows have been replaced. Enter from the street into the private courtyard. There are atrium and sliding glass doors to the front and backyards through the living room, dining room, family room and master suite. The kitchen has Caesarstone counters, maple cabinets, roll out shelves, double sink basin and a large picture window that overlooks the mature landscaped backyard. Natural light is provided by the various skylights and solar tubes. The living room has wood flooring, a vaulted ceiling and a cozy fireplace with a gas starter. The formal dining room also has wood flooring and double atrium doors that open to the backyard. The home has central air conditioning and heat. The master suite has a beautiful atrium door that opens to the backyard. The master suite bathroom has a travertine vanity top with two sinks, a seamless glass shower door, a walk-in closet and a private toilet area. There is a two-car attached garage with an opener. This home offers an open and comfortable floor plan with all the amenities.
Location
State CA
County Orange
Area Oc - Los Alamitos (90720)
Interior
Interior Features Pantry, Tile Counters
Cooling Central Forced Air
Flooring Carpet, Tile, Wood
Fireplaces Type FP in Living Room, Gas Starter
Laundry Garage
Exterior
Garage Garage - Single Door, Garage Door Opener
Garage Spaces 2.0
Utilities Available Cable Connected, Electricity Connected, Natural Gas Connected, Phone Connected, Sewer Connected, Water Connected
Total Parking Spaces 2
Building
Lot Description Curbs, Sidewalks, Landscaped
Lot Size Range 7500-10889 SF
Sewer Public Sewer
Water Public
Architectural Style Ranch
Level or Stories 1 Story
Construction Status Additions/Alterations,Updated/Remodeled
Others
Acceptable Financing Cash, Conventional, Cash To New Loan, Submit
Listing Terms Cash, Conventional, Cash To New Loan, Submit
Special Listing Condition Standard
Read Less Info
Want to know what your home might be worth? Contact us for a FREE valuation!

Our team is ready to help you sell your home for the highest possible price ASAP

Bought with Sean Stanfield • Pacific Sotheby's Int'l Realty








