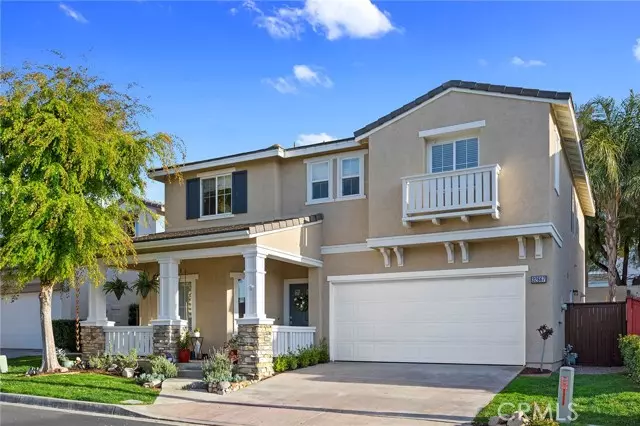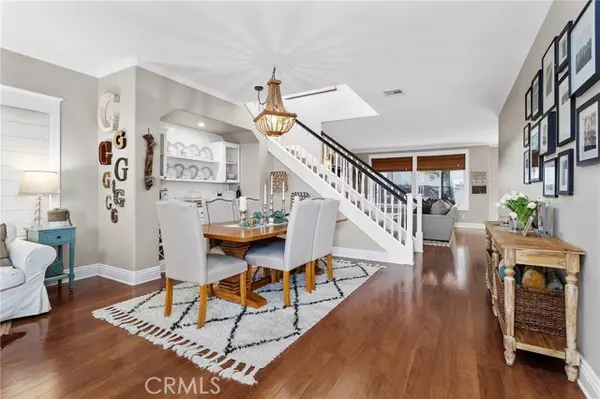$675,000
$610,000
10.7%For more information regarding the value of a property, please contact us for a free consultation.
3 Beds
3 Baths
2,316 SqFt
SOLD DATE : 01/25/2022
Key Details
Sold Price $675,000
Property Type Single Family Home
Sub Type Detached
Listing Status Sold
Purchase Type For Sale
Square Footage 2,316 sqft
Price per Sqft $291
MLS Listing ID SW21260034
Sold Date 01/25/22
Style Detached
Bedrooms 3
Full Baths 2
Half Baths 1
Construction Status Turnkey
HOA Fees $84/mo
HOA Y/N Yes
Year Built 2001
Lot Size 3,920 Sqft
Acres 0.09
Property Description
This home is Gorgeous. The living room, Dining room and Family room look like you are looking at a luxury home magazine. The fireplace makes for a welcome retreat on those colder days. Every detail is carefully thought out to display your art and family effects. The huge kitchen has a large eat on island, stainless steel appliances, a walk in pantry and more counter space than you could ever use. The beautiful granite countertops put a elegant touch throughout the house. Upstairs a nice sized loft could become a 4th bedroom. Sunlight streams in from the upstairs windows. The bedrooms are separated from the master bedroom for privacy. The laundry is conveniently located in a nice sized room of it's own. The master bedroom is fantastic. The luxurious soaking tub and upgraded shower give you the feeling you are in a spa. Maybe you are! The master closet is a room all it's own, with built-in cabinets for your everything. Truly a retreat. The backyard welcomes you with privacy and plenty of space for bbq's and entertaining. The neighborhood is gated & there is a little play ground just around the corner from your front porch. Your home is located in one of California's best school boundaries. Great Oak High. Shopping is close by, the FWY is nearby and Temecula's cool Wine Country is just down the road.
This home is Gorgeous. The living room, Dining room and Family room look like you are looking at a luxury home magazine. The fireplace makes for a welcome retreat on those colder days. Every detail is carefully thought out to display your art and family effects. The huge kitchen has a large eat on island, stainless steel appliances, a walk in pantry and more counter space than you could ever use. The beautiful granite countertops put a elegant touch throughout the house. Upstairs a nice sized loft could become a 4th bedroom. Sunlight streams in from the upstairs windows. The bedrooms are separated from the master bedroom for privacy. The laundry is conveniently located in a nice sized room of it's own. The master bedroom is fantastic. The luxurious soaking tub and upgraded shower give you the feeling you are in a spa. Maybe you are! The master closet is a room all it's own, with built-in cabinets for your everything. Truly a retreat. The backyard welcomes you with privacy and plenty of space for bbq's and entertaining. The neighborhood is gated & there is a little play ground just around the corner from your front porch. Your home is located in one of California's best school boundaries. Great Oak High. Shopping is close by, the FWY is nearby and Temecula's cool Wine Country is just down the road.
Location
State CA
County Riverside
Area Riv Cty-Temecula (92592)
Interior
Interior Features Granite Counters, Recessed Lighting, Stone Counters
Heating Natural Gas
Cooling Central Forced Air
Flooring Carpet, Tile, Wood
Fireplaces Type FP in Family Room, Gas Starter
Equipment Disposal, Microwave, Gas Range
Appliance Disposal, Microwave, Gas Range
Laundry Laundry Room, Inside
Exterior
Exterior Feature Stucco
Garage Direct Garage Access, Garage - Single Door
Garage Spaces 2.0
Fence Wood
Utilities Available Cable Available, Electricity Connected, Natural Gas Connected, Sewer Connected, Water Connected
View Neighborhood
Roof Type Concrete
Total Parking Spaces 4
Building
Lot Description Curbs, Sidewalks, Sprinklers In Front, Sprinklers In Rear
Story 2
Lot Size Range 1-3999 SF
Sewer Public Sewer
Water Public
Architectural Style Contemporary
Level or Stories 2 Story
Construction Status Turnkey
Others
Acceptable Financing Conventional, FHA, VA, Cash To New Loan
Listing Terms Conventional, FHA, VA, Cash To New Loan
Special Listing Condition Standard
Read Less Info
Want to know what your home might be worth? Contact us for a FREE valuation!

Our team is ready to help you sell your home for the highest possible price ASAP

Bought with Elizabeth Lovenberg • Windermere Homes & Estates








