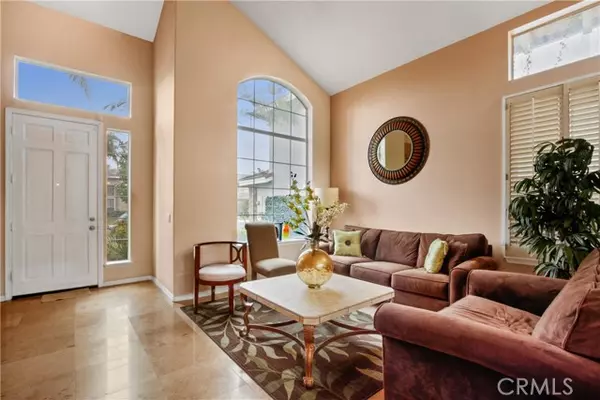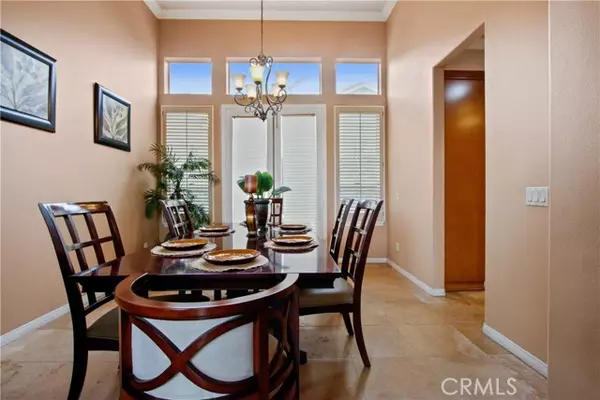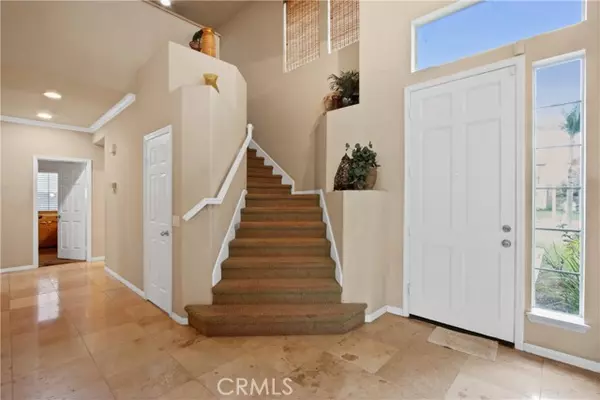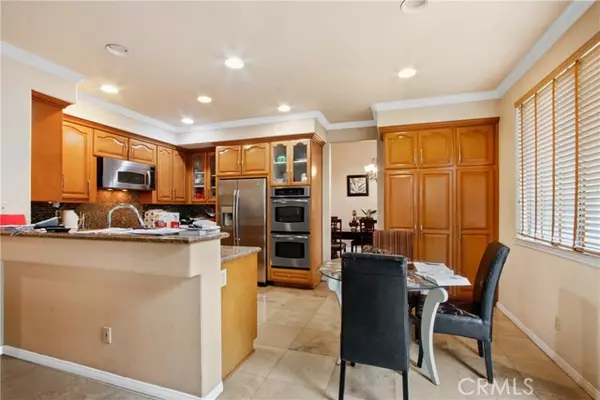$995,000
$925,000
7.6%For more information regarding the value of a property, please contact us for a free consultation.
4 Beds
3 Baths
2,337 SqFt
SOLD DATE : 02/23/2022
Key Details
Sold Price $995,000
Property Type Single Family Home
Sub Type Detached
Listing Status Sold
Purchase Type For Sale
Square Footage 2,337 sqft
Price per Sqft $425
MLS Listing ID PW22013066
Sold Date 02/23/22
Style Detached
Bedrooms 4
Full Baths 3
HOA Fees $76/mo
HOA Y/N Yes
Year Built 1993
Lot Size 5,226 Sqft
Acres 0.12
Property Description
Welcome to 5539 Esquivel Ave located in the private gated community of Westgate! Fall in love from the moment you step inside the living room and see the open floor plan with vaulted ceilings.This property features travertine floors, vaulted ceiling, crown molding, recessed lighting, upgraded windows and HVAC throughout. Downstairs features a formal living room, formal dining room, family room with fireplace and views to the back yard. This home also includes granite countertops, wood cabinetry and a breakfast bar. This home has it all! One bedroom and one bathroom are conveniently located downstairs. Spacious backyard offers a perfect space to entertain family and guests! All appliances included; built in cooktop, wall-mounted oven, microwave & refrigerator. Upstairs includes a master suite with a master bathroom that includes a shower area, a deep-soak tub, double sink vanity and a walk-in closet. Also upstairs are 2 additional bedrooms that share a jack-and-jill bathroom. All this with easy access to grocery stores, medical facilities, Lakewood Regional Medical Center, schools, parks, shopping Centers, 91 freeway, 710 and the 605 Freeway! Look no further this is the one!
Welcome to 5539 Esquivel Ave located in the private gated community of Westgate! Fall in love from the moment you step inside the living room and see the open floor plan with vaulted ceilings.This property features travertine floors, vaulted ceiling, crown molding, recessed lighting, upgraded windows and HVAC throughout. Downstairs features a formal living room, formal dining room, family room with fireplace and views to the back yard. This home also includes granite countertops, wood cabinetry and a breakfast bar. This home has it all! One bedroom and one bathroom are conveniently located downstairs. Spacious backyard offers a perfect space to entertain family and guests! All appliances included; built in cooktop, wall-mounted oven, microwave & refrigerator. Upstairs includes a master suite with a master bathroom that includes a shower area, a deep-soak tub, double sink vanity and a walk-in closet. Also upstairs are 2 additional bedrooms that share a jack-and-jill bathroom. All this with easy access to grocery stores, medical facilities, Lakewood Regional Medical Center, schools, parks, shopping Centers, 91 freeway, 710 and the 605 Freeway! Look no further this is the one!
Location
State CA
County Los Angeles
Area Lakewood (90712)
Zoning LKPDSF*
Interior
Cooling Central Forced Air
Fireplaces Type FP in Family Room
Exterior
Garage Spaces 2.0
View Neighborhood
Total Parking Spaces 2
Building
Lot Description Curbs
Lot Size Range 4000-7499 SF
Sewer Public Sewer
Water Public
Level or Stories 2 Story
Others
Acceptable Financing Cash, Conventional, Cash To New Loan
Listing Terms Cash, Conventional, Cash To New Loan
Special Listing Condition Standard
Read Less Info
Want to know what your home might be worth? Contact us for a FREE valuation!

Our team is ready to help you sell your home for the highest possible price ASAP

Bought with Abigail Ruiz • Century 21 Masters







