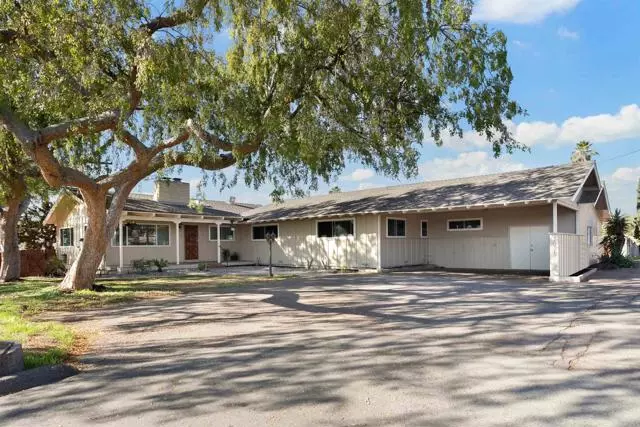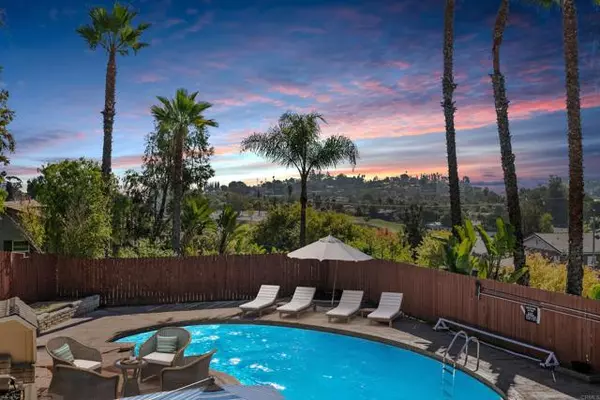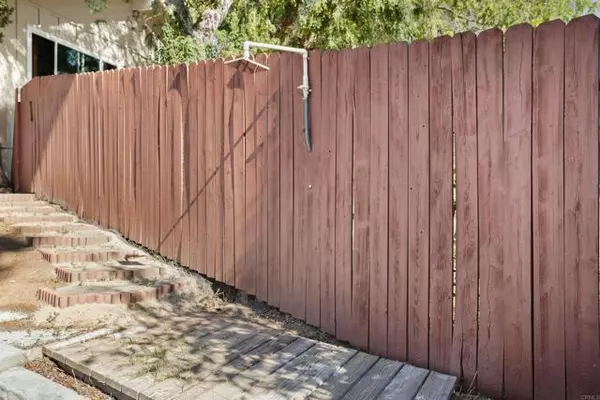$900,000
$859,000
4.8%For more information regarding the value of a property, please contact us for a free consultation.
3 Beds
2 Baths
2,735 SqFt
SOLD DATE : 12/21/2021
Key Details
Sold Price $900,000
Property Type Single Family Home
Sub Type Detached
Listing Status Sold
Purchase Type For Sale
Square Footage 2,735 sqft
Price per Sqft $329
MLS Listing ID NDP2109442
Sold Date 12/21/21
Style Detached
Bedrooms 3
Full Baths 2
Construction Status Termite Clearance
HOA Y/N No
Year Built 1959
Lot Size 0.560 Acres
Acres 0.56
Property Description
Finally On Market as of November 8!!! Owner had tenants and needed to honor 60 day notice to vacate. Come Home to this Peaceful Hideaway in a sought-after Escondido neighborhood, at the top of a private drive with only a few neighbors. Relax in the wonderfully secluded suburban getaway Main house and detached ADU. Main house has 3 bedrooms, bonus room for home gym or man-cave / she-shed, as well as an enclosed Saltillo tiled, half-glass and walled sunroom which overlooks the pool. The ideal free-flowing floor plan with a large stone, two-sided wood burning fireplace separates the expansive living room and family room. Both rooms boast a beautiful wood beamed vaulted ceiling. Entertaining has never been easier thanks to this chef-inspired, large galley kitchen that opens to the living room maximizing the light and views from the south-facing windows. Dual side by side Samsung refrigerators, Maytag stainless-steel appliances, built-in oven, ceramic tile countertops, tile backsplash, wooden cabinetry, directional lighting, space-efficient pantry, over-the-range restaurant style hood, microwave, and gas stove provide all you need for Foodies in this Chef inspired Kitchen! The Laundry room includes high-efficiency Samsung washers and dryers, plenty of storage cabinets for both crafts and linens. A separate entrance leads to the outdoor fire pit and corn hole bean bag court, large patio, BBQ, in-ground pool, and out-of-the-way fenced dog run. This home provides an ideal spot for easy summer living. You will love this active lifestyle location! The Multi-Faceted, Separate ADU, adj
Finally On Market as of November 8!!! Owner had tenants and needed to honor 60 day notice to vacate. Come Home to this Peaceful Hideaway in a sought-after Escondido neighborhood, at the top of a private drive with only a few neighbors. Relax in the wonderfully secluded suburban getaway Main house and detached ADU. Main house has 3 bedrooms, bonus room for home gym or man-cave / she-shed, as well as an enclosed Saltillo tiled, half-glass and walled sunroom which overlooks the pool. The ideal free-flowing floor plan with a large stone, two-sided wood burning fireplace separates the expansive living room and family room. Both rooms boast a beautiful wood beamed vaulted ceiling. Entertaining has never been easier thanks to this chef-inspired, large galley kitchen that opens to the living room maximizing the light and views from the south-facing windows. Dual side by side Samsung refrigerators, Maytag stainless-steel appliances, built-in oven, ceramic tile countertops, tile backsplash, wooden cabinetry, directional lighting, space-efficient pantry, over-the-range restaurant style hood, microwave, and gas stove provide all you need for Foodies in this Chef inspired Kitchen! The Laundry room includes high-efficiency Samsung washers and dryers, plenty of storage cabinets for both crafts and linens. A separate entrance leads to the outdoor fire pit and corn hole bean bag court, large patio, BBQ, in-ground pool, and out-of-the-way fenced dog run. This home provides an ideal spot for easy summer living. You will love this active lifestyle location! The Multi-Faceted, Separate ADU, adjacent to the large deck and inviting saltwater pool, is a self-contained Studio Apartment which can function as a multi- generational or income generating property. The primary bedroom suite is a sanctuary of peace and relaxation that features an en-suite bathroom! Wood Floors Make it not comfortable, but easy to Maintain. Make your friends envious with your large walk-in closet that includes more than enough room for a dressing and sitting area, and Mirrored closet space. The adjoining bathroom includes a walk-in shower, tile countertops and flooring. The additional two bedrooms can share a bathroom that has a shower and tub combination,duel sinks and a separate vanity seating area. Adding appeal to the home are oak floors throughout the main living spaces and bedrooms. This house comes complete with duel pane windows for energy efficiency and solar panels paid by seller at close of escrow. The Solar Provides Zero Cost electricity and often puts energy back on the grid. A Whole House Water Purification System, and Dual Compost Stations also are featured with beautiful home. This retreat is in an idyllic location in a peaceful Kit Carson neighborhood. Right down the street from walking and biking trails, parks and playgrounds, restaurants, great shopping, supermarkets, cafes, bars, mixed-use shopping and dining areas, shopping mall and local mom-and-pop shops. You have all the amenities you would like an easy drive from home. Be prepared for 'love at first sight'. Early viewing is recommended. * home is virtually staged*
Location
State CA
County San Diego
Area Escondido (92025)
Zoning R-1
Interior
Interior Features Beamed Ceilings, Ceramic Counters, Pantry, Tile Counters, Unfurnished
Heating Solar
Cooling Central Forced Air
Flooring Carpet, Tile, Wood
Fireplaces Type FP in Family Room
Equipment Dishwasher, Disposal, Microwave, Refrigerator, 6 Burner Stove, Convection Oven, Gas Oven, Vented Exhaust Fan, Barbecue, Water Line to Refr, Water Purifier, Gas Cooking
Appliance Dishwasher, Disposal, Microwave, Refrigerator, 6 Burner Stove, Convection Oven, Gas Oven, Vented Exhaust Fan, Barbecue, Water Line to Refr, Water Purifier, Gas Cooking
Laundry Laundry Room
Exterior
Exterior Feature Block, Stucco, Wood
Fence New Condition, Chain Link, Wood
Pool Below Ground, Heated
Utilities Available Cable Available, Cable Connected, Electricity Available, Electricity Connected, Natural Gas Available, See Remarks, Underground Utilities
Total Parking Spaces 7
Building
Story 1
Lot Size Range .5 to 1 AC
Water Public
Architectural Style Traditional
Level or Stories 1 Story
Construction Status Termite Clearance
Schools
Elementary Schools San Pasqual Union School District
Others
Acceptable Financing Cash, Conventional, FHA, VA
Listing Terms Cash, Conventional, FHA, VA
Special Listing Condition Standard
Read Less Info
Want to know what your home might be worth? Contact us for a FREE valuation!

Our team is ready to help you sell your home for the highest possible price ASAP

Bought with NON LISTED AGENT • NON LISTED OFFICE








