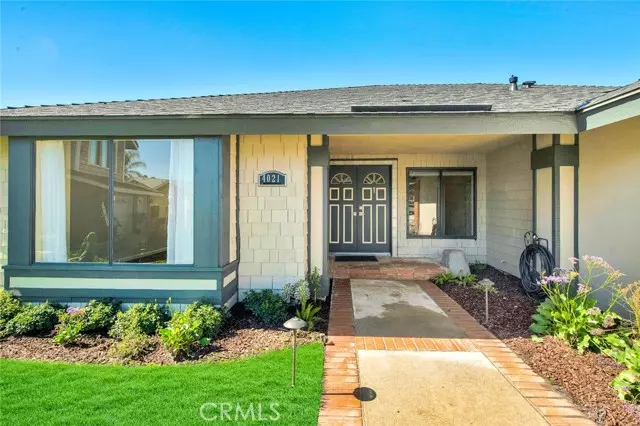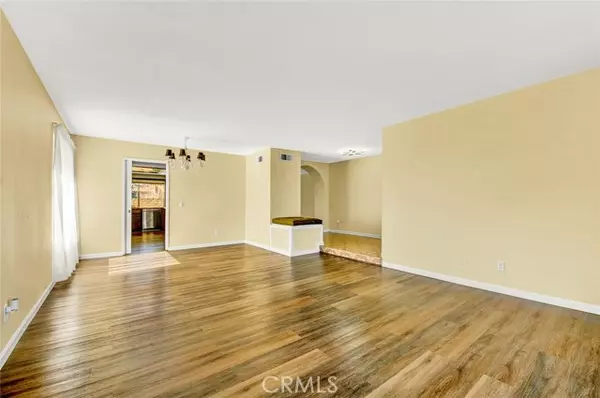$995,000
$950,000
4.7%For more information regarding the value of a property, please contact us for a free consultation.
4 Beds
2 Baths
1,914 SqFt
SOLD DATE : 03/18/2022
Key Details
Sold Price $995,000
Property Type Single Family Home
Sub Type Detached
Listing Status Sold
Purchase Type For Sale
Square Footage 1,914 sqft
Price per Sqft $519
MLS Listing ID PW22033851
Sold Date 03/18/22
Style Detached
Bedrooms 4
Full Baths 2
Construction Status Turnkey,Updated/Remodeled
HOA Y/N No
Year Built 1978
Lot Size 0.268 Acres
Acres 0.2683
Property Description
The next chapter of your story begins here. Take the path of the wide streets in this highly desirable neighborhood to your dream home at the end of a cul-de-sac. This gorgeous, 4 bedroom/2 bath, single-story home is move in ready for you to make memories for a lifetime. The beautiful landscape and curb appeal welcomes you to "come inside". Double entry doors lead you into the charming entry with original vintage tiles and arched doorway as a nod to the original 1978 style. Kitchen has been updated with butcher block counters, blue mosaic tile backsplash and brand new, stainless-steel appliances including: refrigerator, gas range, oven with built in microwave and dishwasher. Enjoy breakfast at the bar and with views of the lush landscaping in the backyard. Kitchen is open to the family room with a red brick surround gas fireplace for cozy gatherings. From the family room you enter onto the large, covered patio and over sized yard, perfect for family gatherings and entertaining. Large open dinning room and living are light and bright. Primary bedroom offers ample closets and en suite with generous soaking tub and new double sink vanity. The new neutral paint and vinyl plank flooring throughout give the home an updated feel. Full hall bathroom with new vanity. Inside laundry. Direct access, large 3 car garage offers ample room for additional storage, man cave or space to tinker. New roof (prior to close of escrow). Conveniently located near freeways, shopping, restaurants and the 4 Claremont colleges. Excellent school district.
The next chapter of your story begins here. Take the path of the wide streets in this highly desirable neighborhood to your dream home at the end of a cul-de-sac. This gorgeous, 4 bedroom/2 bath, single-story home is move in ready for you to make memories for a lifetime. The beautiful landscape and curb appeal welcomes you to "come inside". Double entry doors lead you into the charming entry with original vintage tiles and arched doorway as a nod to the original 1978 style. Kitchen has been updated with butcher block counters, blue mosaic tile backsplash and brand new, stainless-steel appliances including: refrigerator, gas range, oven with built in microwave and dishwasher. Enjoy breakfast at the bar and with views of the lush landscaping in the backyard. Kitchen is open to the family room with a red brick surround gas fireplace for cozy gatherings. From the family room you enter onto the large, covered patio and over sized yard, perfect for family gatherings and entertaining. Large open dinning room and living are light and bright. Primary bedroom offers ample closets and en suite with generous soaking tub and new double sink vanity. The new neutral paint and vinyl plank flooring throughout give the home an updated feel. Full hall bathroom with new vanity. Inside laundry. Direct access, large 3 car garage offers ample room for additional storage, man cave or space to tinker. New roof (prior to close of escrow). Conveniently located near freeways, shopping, restaurants and the 4 Claremont colleges. Excellent school district.
Location
State CA
County Los Angeles
Area La Verne (91750)
Zoning LVPR3D*
Interior
Cooling Central Forced Air
Flooring Linoleum/Vinyl, Tile
Fireplaces Type FP in Family Room, Gas
Equipment Disposal, Dryer, Microwave, Refrigerator, Washer, Water Line to Refr, Gas Range
Appliance Disposal, Dryer, Microwave, Refrigerator, Washer, Water Line to Refr, Gas Range
Laundry Laundry Room, Inside
Exterior
Exterior Feature Stucco, Shingle Siding
Parking Features Direct Garage Access, Garage, Garage - Two Door, Garage Door Opener
Garage Spaces 3.0
Utilities Available Electricity Connected, Natural Gas Connected, Sewer Connected, Water Connected
Roof Type Asphalt,Shingle
Total Parking Spaces 3
Building
Lot Description Corner Lot, Cul-De-Sac, Curbs, Sidewalks, Landscaped
Story 1
Sewer Public Sewer
Water Public
Architectural Style Ranch
Level or Stories 1 Story
Construction Status Turnkey,Updated/Remodeled
Others
Acceptable Financing Conventional, Cash To New Loan
Listing Terms Conventional, Cash To New Loan
Read Less Info
Want to know what your home might be worth? Contact us for a FREE valuation!

Our team is ready to help you sell your home for the highest possible price ASAP

Bought with Kristina Quinn • Seven Gables Real Estate







