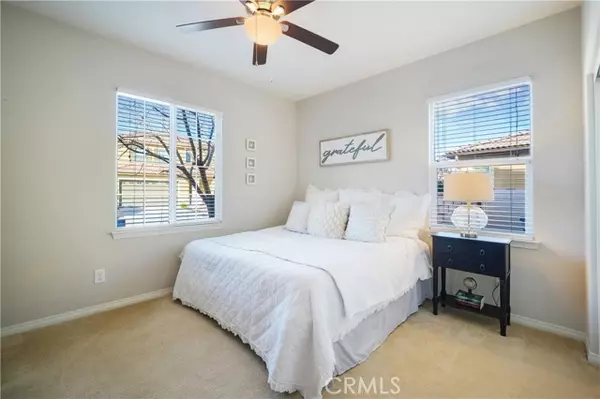$865,000
$799,000
8.3%For more information regarding the value of a property, please contact us for a free consultation.
4 Beds
4 Baths
2,696 SqFt
SOLD DATE : 03/30/2022
Key Details
Sold Price $865,000
Property Type Single Family Home
Sub Type Detached
Listing Status Sold
Purchase Type For Sale
Square Footage 2,696 sqft
Price per Sqft $320
MLS Listing ID SW22026234
Sold Date 03/30/22
Style Detached
Bedrooms 4
Full Baths 3
Half Baths 1
Construction Status Turnkey
HOA Fees $243/mo
HOA Y/N Yes
Year Built 2016
Lot Size 5,663 Sqft
Acres 0.13
Property Description
If you have a taste for the finer things .... then this HIGHLY sought-after home in Roripaugh Ranch with mountain views from the second floor is the HOME you've been waiting for!! This Private gated community features every possible amenity from pool, spa, sport court, walking trails and park to a Huge Community Clubhouse which features movie room, billiard room, fitness room and so much more! Designed with connectivity in mind, the Open concept floor plan boasts an abundance of natural light throughout. Featuring an Elegant dining area, large Gourmet kitchen and large family room complete w fireplace ... this home is the perfect space for entertaining! Kitchen upgrades include, upgraded stainless appliance package with double ovens, huge center island, walk-in pantry, upgraded Espresso raised panel cabinets, upgraded granite countertops and an abundance of storage. This home features a main floor bedroom, full bath and large closet! Beautiful, rich wood plank flooring and neutral tile flow through the main floor. Upstairs you'll find an open loft area and 3 generously sized bedrooms, including the primary retreat which boasts mountain views and an upstairs balcony! The master bath comes complete with quartz counter tops, make-up vanity, large walk -in shower and luxurious soaking tub! All which make this floor plan the perfect home that will be at the top of every buyer's wish list! Imagine spending the lazy days of summer watching sunsets in your inviting and beautiful backyard complete with hardscape, aluma wood patio cover and (rare) pool sized yard! Did we mention the
If you have a taste for the finer things .... then this HIGHLY sought-after home in Roripaugh Ranch with mountain views from the second floor is the HOME you've been waiting for!! This Private gated community features every possible amenity from pool, spa, sport court, walking trails and park to a Huge Community Clubhouse which features movie room, billiard room, fitness room and so much more! Designed with connectivity in mind, the Open concept floor plan boasts an abundance of natural light throughout. Featuring an Elegant dining area, large Gourmet kitchen and large family room complete w fireplace ... this home is the perfect space for entertaining! Kitchen upgrades include, upgraded stainless appliance package with double ovens, huge center island, walk-in pantry, upgraded Espresso raised panel cabinets, upgraded granite countertops and an abundance of storage. This home features a main floor bedroom, full bath and large closet! Beautiful, rich wood plank flooring and neutral tile flow through the main floor. Upstairs you'll find an open loft area and 3 generously sized bedrooms, including the primary retreat which boasts mountain views and an upstairs balcony! The master bath comes complete with quartz counter tops, make-up vanity, large walk -in shower and luxurious soaking tub! All which make this floor plan the perfect home that will be at the top of every buyer's wish list! Imagine spending the lazy days of summer watching sunsets in your inviting and beautiful backyard complete with hardscape, aluma wood patio cover and (rare) pool sized yard! Did we mention the highly desirable cul-de-sac-location? All this and great schools too! Call today for a private tour!
Location
State CA
County Riverside
Area Riv Cty-Temecula (92591)
Interior
Interior Features Granite Counters, Pantry, Stone Counters
Cooling Central Forced Air
Flooring Carpet, Linoleum/Vinyl, Tile, Wood
Fireplaces Type FP in Family Room
Equipment Dishwasher, Disposal, Microwave, Double Oven, Gas Range
Appliance Dishwasher, Disposal, Microwave, Double Oven, Gas Range
Laundry Laundry Room
Exterior
Garage Garage
Garage Spaces 2.0
Fence Excellent Condition, Vinyl
Pool Association
Utilities Available Sewer Connected
View Mountains/Hills
Total Parking Spaces 2
Building
Lot Description Cul-De-Sac, Curbs, Sidewalks, Landscaped
Story 2
Lot Size Range 4000-7499 SF
Sewer Public Sewer
Water Public
Architectural Style Mediterranean/Spanish
Level or Stories 2 Story
Construction Status Turnkey
Others
Acceptable Financing Cash, Conventional, VA, Cash To New Loan, Submit
Listing Terms Cash, Conventional, VA, Cash To New Loan, Submit
Special Listing Condition Standard
Read Less Info
Want to know what your home might be worth? Contact us for a FREE valuation!

Our team is ready to help you sell your home for the highest possible price ASAP

Bought with Robin McCann • Exit Alliance Realty







