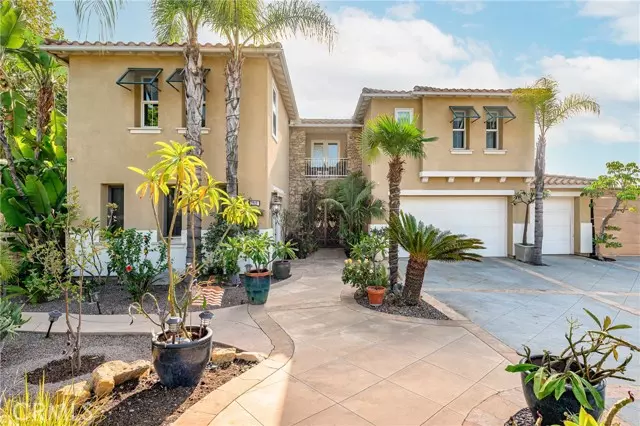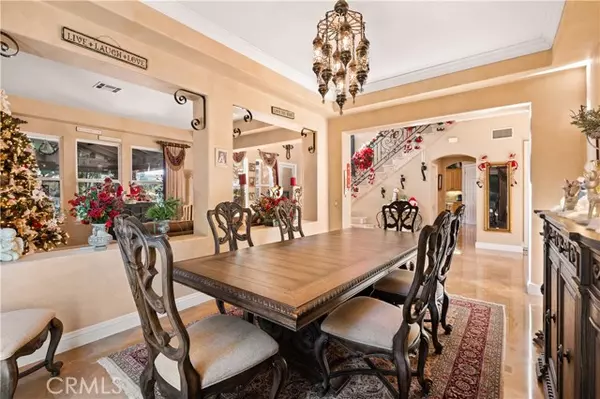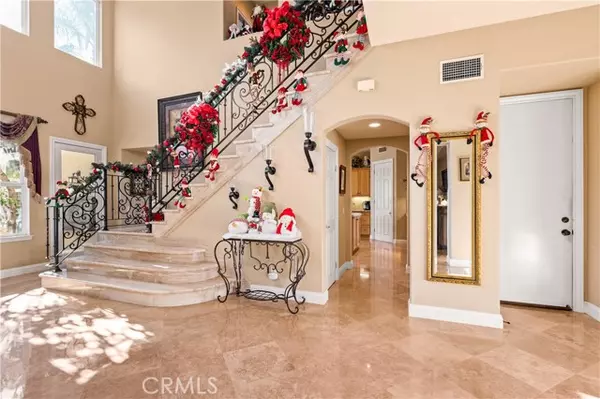$2,125,000
$2,200,000
3.4%For more information regarding the value of a property, please contact us for a free consultation.
4 Beds
5 Baths
4,007 SqFt
SOLD DATE : 03/03/2022
Key Details
Sold Price $2,125,000
Property Type Single Family Home
Sub Type Detached
Listing Status Sold
Purchase Type For Sale
Square Footage 4,007 sqft
Price per Sqft $530
MLS Listing ID CV21259110
Sold Date 03/03/22
Style Detached
Bedrooms 4
Full Baths 5
HOA Y/N No
Year Built 2001
Lot Size 0.441 Acres
Acres 0.4414
Property Description
This property is AMAZING! This estate is situated in an ideal location in the prestigious "SOUTH HILLS" community. The back yard will remind you of a resort you see in a movie. The views are spectacular. The pool and waterfall is alluring. The mature landscape makes you feel like your on a tropical island. The custom built rustic covered patio area is perfect for large family gatherings. If you enjoy entertaining or just escaping from the hustle and bustle of the world, this back yard is where you want to be. The house itself is another story. When you walk through the front door you are struck by the beautiful Italian marble flooring. The floor plan is excellent. The ceiling are tall and the windows are big. The natural light just flows into the house. The views from almost every window in the house are inspiring. The craftsmanship in the ceiling of the family living room makes you feel like your at the White house. The Kitchen is huge with beautiful granite counter tops and stainless steel Thermador Appliances. In addition to the 4 large bedrooms upstairs there is a HUGE second master bedroom downstairs which is perfect for guests. The upstairs flooring is a beautiful French Oak. It looks so soft and easy to the eye. The bedrooms are large but not near as large as the upstairs Master bedroom. The master bedroom is sprawling that is almost as big as some houses. It has everything one would need accept a stove and refrigerator but I guess there is enough room up there to build a small kitchen if one wanted to never leave their bedroom. Of course there is a 3 car garage with
This property is AMAZING! This estate is situated in an ideal location in the prestigious "SOUTH HILLS" community. The back yard will remind you of a resort you see in a movie. The views are spectacular. The pool and waterfall is alluring. The mature landscape makes you feel like your on a tropical island. The custom built rustic covered patio area is perfect for large family gatherings. If you enjoy entertaining or just escaping from the hustle and bustle of the world, this back yard is where you want to be. The house itself is another story. When you walk through the front door you are struck by the beautiful Italian marble flooring. The floor plan is excellent. The ceiling are tall and the windows are big. The natural light just flows into the house. The views from almost every window in the house are inspiring. The craftsmanship in the ceiling of the family living room makes you feel like your at the White house. The Kitchen is huge with beautiful granite counter tops and stainless steel Thermador Appliances. In addition to the 4 large bedrooms upstairs there is a HUGE second master bedroom downstairs which is perfect for guests. The upstairs flooring is a beautiful French Oak. It looks so soft and easy to the eye. The bedrooms are large but not near as large as the upstairs Master bedroom. The master bedroom is sprawling that is almost as big as some houses. It has everything one would need accept a stove and refrigerator but I guess there is enough room up there to build a small kitchen if one wanted to never leave their bedroom. Of course there is a 3 car garage with an extra carport area built off the side of the house for your boat or other toys. One needs to visit the property to actually appreciate how dynamic it is. It really is an AMAZING home.
Location
State CA
County Los Angeles
Area West Covina (91791)
Zoning WCR140000&
Interior
Interior Features Copper Plumbing Full, Granite Counters, Pantry, Recessed Lighting
Cooling Central Forced Air
Flooring Stone, Wood
Fireplaces Type FP in Family Room, FP in Living Room
Equipment Dishwasher, Refrigerator, 6 Burner Stove, Gas Oven
Appliance Dishwasher, Refrigerator, 6 Burner Stove, Gas Oven
Laundry Laundry Room, Inside
Exterior
Exterior Feature Stucco
Parking Features Direct Garage Access, Garage - Two Door
Garage Spaces 3.0
Fence Wrought Iron
Pool Below Ground, Private, Waterfall
Utilities Available Electricity Connected, Natural Gas Connected, Sewer Connected
View Mountains/Hills, City Lights
Roof Type Tile/Clay
Total Parking Spaces 3
Building
Lot Description Sidewalks, Landscaped, Sprinklers In Front, Sprinklers In Rear
Sewer Public Sewer
Water Public
Level or Stories 2 Story
Others
Acceptable Financing Cash, Cash To New Loan
Listing Terms Cash, Cash To New Loan
Special Listing Condition Standard
Read Less Info
Want to know what your home might be worth? Contact us for a FREE valuation!

Our team is ready to help you sell your home for the highest possible price ASAP

Bought with KAREN KO • Your Home Sold Guaranteed Rlty







