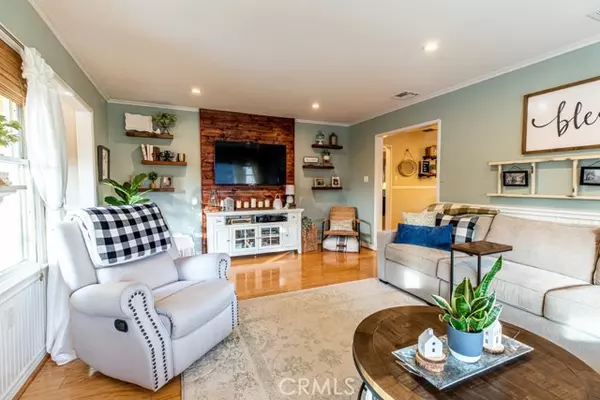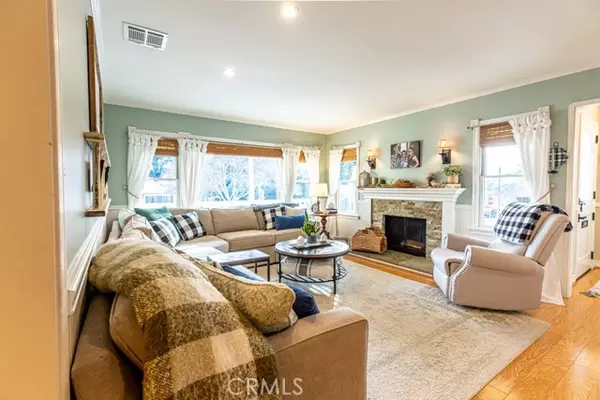$946,000
$874,900
8.1%For more information regarding the value of a property, please contact us for a free consultation.
3 Beds
2 Baths
1,672 SqFt
SOLD DATE : 02/17/2022
Key Details
Sold Price $946,000
Property Type Single Family Home
Sub Type Detached
Listing Status Sold
Purchase Type For Sale
Square Footage 1,672 sqft
Price per Sqft $565
MLS Listing ID CV22006103
Sold Date 02/17/22
Style Detached
Bedrooms 3
Full Baths 2
Construction Status Turnkey,Updated/Remodeled
HOA Y/N No
Year Built 1947
Lot Size 6,490 Sqft
Acres 0.149
Property Description
Located in the heart of Downtown Glendora, just minutes from The Village! This charming home offers beautiful touches throughout and is definitely pride of ownership! Enjoy evening sunsets on the wrap around porch, or your morning cup of coffee under the backyard wood gazebo. Your Dutch door front entry leads into a spacious family room, complete with stone fireplace, wainscotting, wooden accent TV wall, and sweeping views out your front windows. The kitchen has been expanded and remodeled with an open concept floorplan, wood floors, center island, breakfast bar seating, granite counters and plenty of warm wood cabinetry. Stainless appliances, built-in gas stovetop, double ovens, and coffee bar station. Your dining area is large and has French doors that lead out to the backyard, letting in plenty of natural light. Theres also a laundry room/office with sliding barn door, off of the kitchen. The primary bedroom is very spacious with floor to ceiling closets, shiplap accent wall, and private entrance to and from the backyard. It also offers an updated en-suite bathroom with double sinks and walk in shower with glass surround. There are two other great sized bedrooms, both tastefully designed. Theres a secondary updated bathroom off the hallway, with plenty of extra linen storage. 2 car detached garage with additional gated driveway parking. Dual-pane Anderson windows throughout, copper plumbing, and updated 200 amp electrical panel. Come see it for yourself! Welcome home!
Located in the heart of Downtown Glendora, just minutes from The Village! This charming home offers beautiful touches throughout and is definitely pride of ownership! Enjoy evening sunsets on the wrap around porch, or your morning cup of coffee under the backyard wood gazebo. Your Dutch door front entry leads into a spacious family room, complete with stone fireplace, wainscotting, wooden accent TV wall, and sweeping views out your front windows. The kitchen has been expanded and remodeled with an open concept floorplan, wood floors, center island, breakfast bar seating, granite counters and plenty of warm wood cabinetry. Stainless appliances, built-in gas stovetop, double ovens, and coffee bar station. Your dining area is large and has French doors that lead out to the backyard, letting in plenty of natural light. Theres also a laundry room/office with sliding barn door, off of the kitchen. The primary bedroom is very spacious with floor to ceiling closets, shiplap accent wall, and private entrance to and from the backyard. It also offers an updated en-suite bathroom with double sinks and walk in shower with glass surround. There are two other great sized bedrooms, both tastefully designed. Theres a secondary updated bathroom off the hallway, with plenty of extra linen storage. 2 car detached garage with additional gated driveway parking. Dual-pane Anderson windows throughout, copper plumbing, and updated 200 amp electrical panel. Come see it for yourself! Welcome home!
Location
State CA
County Los Angeles
Area Glendora (91741)
Interior
Interior Features Chair Railings, Copper Plumbing Full, Granite Counters, Wainscoting
Cooling Central Forced Air
Flooring Carpet, Wood
Fireplaces Type FP in Family Room
Equipment Dishwasher, Double Oven, Gas Oven, Gas Range
Appliance Dishwasher, Double Oven, Gas Oven, Gas Range
Laundry Laundry Room, Other/Remarks
Exterior
Parking Features Garage - Single Door
Garage Spaces 2.0
Fence New Condition, Wood
View Mountains/Hills, Neighborhood
Roof Type Composition
Total Parking Spaces 2
Building
Lot Description Corner Lot
Story 1
Lot Size Range 4000-7499 SF
Sewer Public Sewer
Water Public
Level or Stories 1 Story
Construction Status Turnkey,Updated/Remodeled
Others
Acceptable Financing Submit
Listing Terms Submit
Special Listing Condition Standard
Read Less Info
Want to know what your home might be worth? Contact us for a FREE valuation!

Our team is ready to help you sell your home for the highest possible price ASAP

Bought with NON LISTED AGENT • NON LISTED OFFICE







