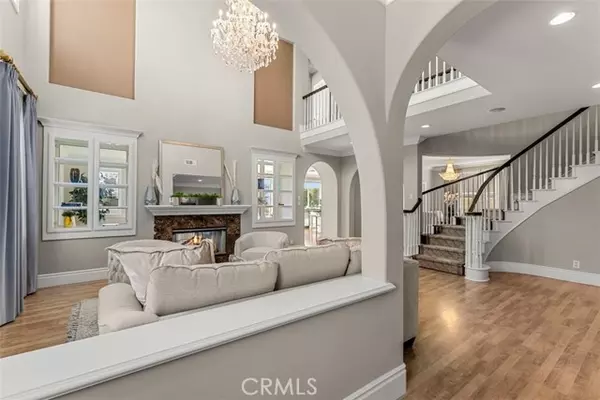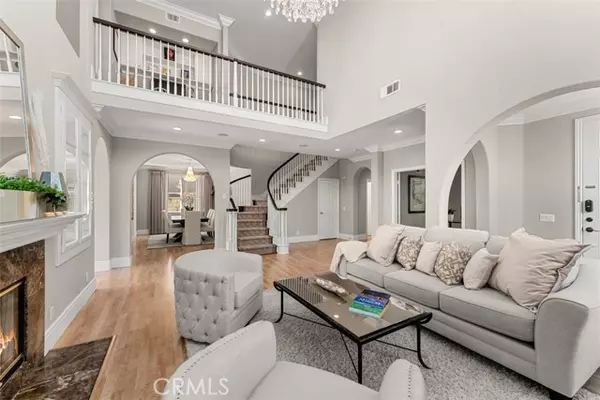$1,918,888
$1,789,000
7.3%For more information regarding the value of a property, please contact us for a free consultation.
5 Beds
4 Baths
3,363 SqFt
SOLD DATE : 04/05/2022
Key Details
Sold Price $1,918,888
Property Type Single Family Home
Sub Type Detached
Listing Status Sold
Purchase Type For Sale
Square Footage 3,363 sqft
Price per Sqft $570
MLS Listing ID NP22034205
Sold Date 04/05/22
Style Detached
Bedrooms 5
Full Baths 4
Construction Status Turnkey
HOA Y/N No
Year Built 2001
Lot Size 0.398 Acres
Acres 0.3984
Property Description
If peace and tranquility are what you desire, then look no further than 17280 Fremont Lane in the highly sought-after community of Vista Del Verde. This expansive premium lot house, nestled at the end of a quiet cul-de-sac provides all the comforts of home. Upon entering, you are greeted with an open floor concept boasting of natural light, vaulted ceilings, gorgeous lighting throughout and a cozy fireplace in the living room. Ideal for entertaining, this home has a formal dining room and family room with fireplace and surround sound to accommodate large gatherings and the kitchen, conveniently positioned in the middle, provides easy access for all. The first floor also provides a bedroom currently being utilized as a home office and a bathroom with a walk-in shower. Upon retreating upstairs, you will find the Master bedroom with attached deck, 3 additional bedrooms with en-suite bathrooms, the laundry room and office nook. Additional benefits to the home is the community and all it has to offer; abundant hiking trails, horse/walking trails, parks, shopping/dining at the new Yorba Linda Town Center, AWARD winning schools, and NO HOA! And NO Mello Roos!
If peace and tranquility are what you desire, then look no further than 17280 Fremont Lane in the highly sought-after community of Vista Del Verde. This expansive premium lot house, nestled at the end of a quiet cul-de-sac provides all the comforts of home. Upon entering, you are greeted with an open floor concept boasting of natural light, vaulted ceilings, gorgeous lighting throughout and a cozy fireplace in the living room. Ideal for entertaining, this home has a formal dining room and family room with fireplace and surround sound to accommodate large gatherings and the kitchen, conveniently positioned in the middle, provides easy access for all. The first floor also provides a bedroom currently being utilized as a home office and a bathroom with a walk-in shower. Upon retreating upstairs, you will find the Master bedroom with attached deck, 3 additional bedrooms with en-suite bathrooms, the laundry room and office nook. Additional benefits to the home is the community and all it has to offer; abundant hiking trails, horse/walking trails, parks, shopping/dining at the new Yorba Linda Town Center, AWARD winning schools, and NO HOA! And NO Mello Roos!
Location
State CA
County Orange
Area Oc - Yorba Linda (92886)
Interior
Interior Features Balcony, Pantry, Recessed Lighting, Vacuum Central
Cooling Central Forced Air, Zoned Area(s)
Flooring Laminate, Wood
Fireplaces Type FP in Family Room, FP in Living Room, Gas, See Through, Two Way
Equipment Dishwasher, Disposal, Dryer, Microwave, Refrigerator, Washer, Water Softener, 6 Burner Stove, Freezer, Gas Oven, Gas Stove, Water Line to Refr, Gas Range, Water Purifier
Appliance Dishwasher, Disposal, Dryer, Microwave, Refrigerator, Washer, Water Softener, 6 Burner Stove, Freezer, Gas Oven, Gas Stove, Water Line to Refr, Gas Range, Water Purifier
Laundry Laundry Room, Inside
Exterior
Garage Direct Garage Access, Garage
Garage Spaces 2.0
Fence Stucco Wall
Community Features Horse Trails
Complex Features Horse Trails
Utilities Available Cable Available, Electricity Available, Natural Gas Available, Sewer Available, Water Available
View Mountains/Hills, Trees/Woods, City Lights
Roof Type Shingle
Total Parking Spaces 4
Building
Lot Description Corner Lot, Cul-De-Sac, Curbs, Sidewalks, Sprinklers In Front, Sprinklers In Rear
Sewer Public Sewer
Water Public
Level or Stories 2 Story
Construction Status Turnkey
Others
Acceptable Financing Cash To Existing Loan
Listing Terms Cash To Existing Loan
Special Listing Condition Standard
Read Less Info
Want to know what your home might be worth? Contact us for a FREE valuation!

Our team is ready to help you sell your home for the highest possible price ASAP

Bought with Kip Hancock • Torelli Realty








