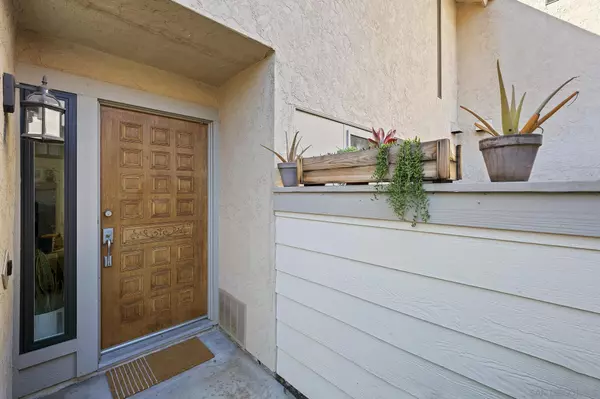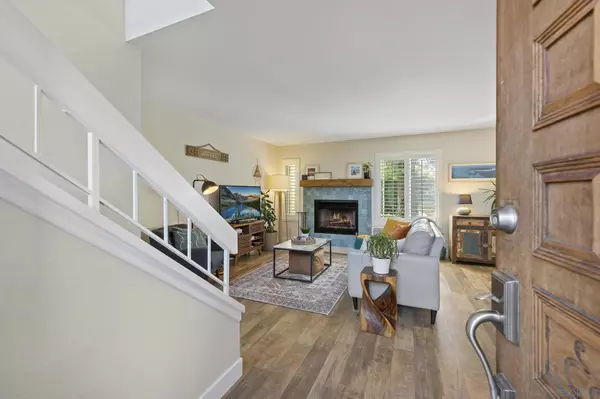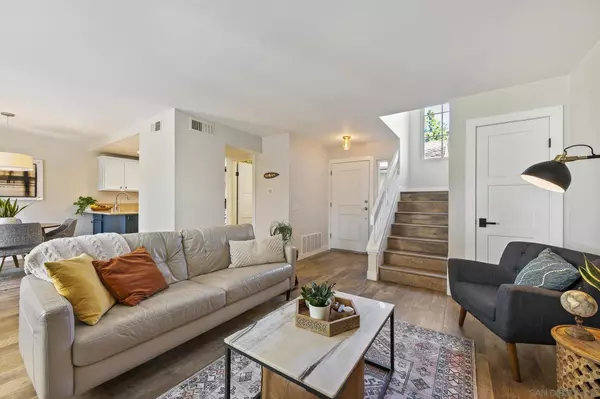$875,000
$825,000
6.1%For more information regarding the value of a property, please contact us for a free consultation.
2 Beds
2 Baths
1,242 SqFt
SOLD DATE : 03/23/2022
Key Details
Sold Price $875,000
Property Type Condo
Sub Type Condominium
Listing Status Sold
Purchase Type For Sale
Square Footage 1,242 sqft
Price per Sqft $704
Subdivision Scripps Ranch
MLS Listing ID 220004032
Sold Date 03/23/22
Style Townhome
Bedrooms 2
Full Baths 1
Half Baths 1
Construction Status Turnkey,Updated/Remodeled
HOA Fees $424/mo
HOA Y/N Yes
Year Built 1981
Lot Size 3.122 Acres
Acres 3.12
Property Sub-Type Condominium
Property Description
Absolutely stunning Scripps Ranch townhome near Lake Miramar! Pride of ownership is apparent in this highly upgraded unit. Light & bright with beautiful laminate wood flooring throughout the main level, the open floor plan makes the most of the propertys square footage. Kitchen offers lots of storage & SS appliances. The upstairs main suite is bright & open with vaulted ceilings & a private balcony. Great location close to Scripps Ranch HS, library, shopping, & 15 freeway. This gem wont last!
No detail has been overlooked in this gorgeous Scripps Ranch townhome! Step inside to neutral tones & wood laminate flooring throughout the main level. The spacious living room features a wood-burning fireplace with luxurious blue tile surround & beachy wood mantle. The spacious dining area has a sliding glass door that opens onto a sunny patio that overlooks the common area - the ideal place to enjoy a morning cup of coffee! There is also a second private patio tucked between the kitchen & the 2-car garage with brick & low maintenance turf. The kitchen has a great layout & plenty of cabinet storage along with SS appliances, recessed lighting & a pantry area in the hallway. The downstairs half bathroom features gray cabinetry, modern lighting, & a sophisticated matte black faucet. Upstairs youll find both bedrooms, including the luxurious main suite. Sliding glass doors out to your private balcony & the vaulted ceilings let in plenty of light. The bathroom has been updated & features white cabinetry, beautiful white quartz counters, modern light fixtures, & a matte black faucet. Current dressing area next to one of the closets is already plumbed for a second vanity to be added. New neutral tone hypoallergenic wool carpeting was installed in both bedrooms in 2021. Luxury vinyl tile flooring was also installed on stairs & landing in 2021. Custom Shaker style closet and interior doors installed in 2019. White built-in cabinets in the hall provide extra storage. Additional upgrades include energy efficient dual pane windows & new air conditioner installed in 2017. Durable Trex composite decking was installed on the upstairs balcony in 2019. Glenwood Springs community amenities include pool, space, clubhouse, mature landscaping, & tennis court. Nearby Lake Miramar reservoir offers a 4.9-mile flat walking trail, boating, fishing, picnic & BBQ areas. Excellent local public schools. Dont let this one pass you by!
Location
State CA
County San Diego
Community Scripps Ranch
Area Scripps Miramar (92131)
Building/Complex Name Glenwood Springs
Zoning R-1:SINGLE
Rooms
Master Bedroom 15x12
Bedroom 2 11x11
Living Room 14x14
Dining Room 12x8
Kitchen 14x9
Interior
Heating Natural Gas
Cooling Central Forced Air, Electric
Flooring Carpet, Laminate, Tile
Fireplaces Number 1
Fireplaces Type FP in Living Room
Equipment Dishwasher, Garage Door Opener, Microwave, Refrigerator, Washer, Convection Oven, Electric Oven, Electric Range, Ice Maker, Self Cleaning Oven, Water Line to Refr, Built-In, Electric Cooking
Steps No
Appliance Dishwasher, Garage Door Opener, Microwave, Refrigerator, Washer, Convection Oven, Electric Oven, Electric Range, Ice Maker, Self Cleaning Oven, Water Line to Refr, Built-In, Electric Cooking
Laundry Garage
Exterior
Exterior Feature Stucco
Parking Features Detached
Garage Spaces 2.0
Pool Community/Common
Utilities Available Cable Connected, Electricity Connected, Natural Gas Connected, Sewer Connected
View Parklike, Neighborhood
Roof Type Composition
Total Parking Spaces 2
Building
Lot Description Curbs, Public Street, Sidewalks, Street Paved, Landscaped
Story 2
Lot Size Range 0 (Common Interest)
Sewer Sewer Connected
Water Public
Level or Stories 2 Story
Construction Status Turnkey,Updated/Remodeled
Schools
Elementary Schools San Diego Unified School District
Middle Schools San Diego Unified School District
High Schools San Diego Unified School District
Others
Ownership Condominium
Monthly Total Fees $424
Acceptable Financing Cash, Conventional, FHA
Listing Terms Cash, Conventional, FHA
Pets Allowed Allowed w/Restrictions
Read Less Info
Want to know what your home might be worth? Contact us for a FREE valuation!

Our team is ready to help you sell your home for the highest possible price ASAP

Bought with Kathy N. Martin • San Diego Castles Realty







