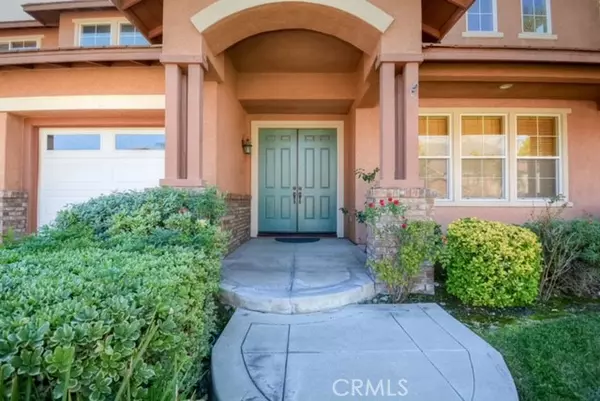$995,000
$1,050,000
5.2%For more information regarding the value of a property, please contact us for a free consultation.
3 Beds
3 Baths
3,227 SqFt
SOLD DATE : 01/25/2022
Key Details
Sold Price $995,000
Property Type Condo
Listing Status Sold
Purchase Type For Sale
Square Footage 3,227 sqft
Price per Sqft $308
MLS Listing ID CV21243393
Sold Date 01/25/22
Style All Other Attached
Bedrooms 3
Full Baths 3
Construction Status Turnkey
HOA Y/N No
Year Built 2004
Lot Size 7,404 Sqft
Acres 0.17
Property Description
This gorgeous former model home located in highly desired neighborhood and award winning schools. Double front door entry invite you with vaulted ceilings and bright inside with natural lights.Open floor plans with 3 bedrooms, 3 bathrooms, and an office/bonus room on the main level pus a loft upstairs. Laminate wood floor throughout all up and downstairs. two fireplaces one in family room and the master bedroom.Wood blinds with custom window curtains. Morden kitchen with lots of cabinetry ,a huge island, eating area, granite counter top, stainless silver appliances, dual ovens and a billing desk. Formal living room and dinning room. Family room with built- in cabinets. Downstairs office/ dan has a double door entry access to backyard.also can be easily convert to bedroom. 2nd floor features a loft with enjoying beautiful mountain views. Master suite with double entry door, Elegant master bath with dual his and her vanities, separate bath tub and shower, and a very large size of built in closets. master bedroom has access door to the patio for relaxing and enjoying city light views. Convenient laundry room with lots of cabinets and a sink. 3 car attached garage. And Much More.....
This gorgeous former model home located in highly desired neighborhood and award winning schools. Double front door entry invite you with vaulted ceilings and bright inside with natural lights.Open floor plans with 3 bedrooms, 3 bathrooms, and an office/bonus room on the main level pus a loft upstairs. Laminate wood floor throughout all up and downstairs. two fireplaces one in family room and the master bedroom.Wood blinds with custom window curtains. Morden kitchen with lots of cabinetry ,a huge island, eating area, granite counter top, stainless silver appliances, dual ovens and a billing desk. Formal living room and dinning room. Family room with built- in cabinets. Downstairs office/ dan has a double door entry access to backyard.also can be easily convert to bedroom. 2nd floor features a loft with enjoying beautiful mountain views. Master suite with double entry door, Elegant master bath with dual his and her vanities, separate bath tub and shower, and a very large size of built in closets. master bedroom has access door to the patio for relaxing and enjoying city light views. Convenient laundry room with lots of cabinets and a sink. 3 car attached garage. And Much More.....
Location
State CA
County San Bernardino
Area Rancho Cucamonga (91739)
Interior
Interior Features Balcony, Granite Counters, Recessed Lighting
Cooling Central Forced Air
Flooring Laminate, Tile, Wood
Fireplaces Type FP in Family Room, FP in Master BR
Equipment Dishwasher, Microwave, Double Oven, Gas Oven, Gas Stove
Appliance Dishwasher, Microwave, Double Oven, Gas Oven, Gas Stove
Laundry Laundry Room, Inside
Exterior
Garage Spaces 3.0
Utilities Available Cable Available, Electricity Connected, Natural Gas Connected, Phone Available, Sewer Connected, Water Connected
View Mountains/Hills, City Lights
Roof Type Concrete
Total Parking Spaces 3
Building
Lot Description Sidewalks
Lot Size Range 4000-7499 SF
Sewer Public Sewer
Water Other/Remarks, Public
Level or Stories 2 Story
Construction Status Turnkey
Others
Acceptable Financing Cash To New Loan
Listing Terms Cash To New Loan
Special Listing Condition Standard
Read Less Info
Want to know what your home might be worth? Contact us for a FREE valuation!

Our team is ready to help you sell your home for the highest possible price ASAP

Bought with RANA ALHILO • PACIFIC REALTY GROUP








